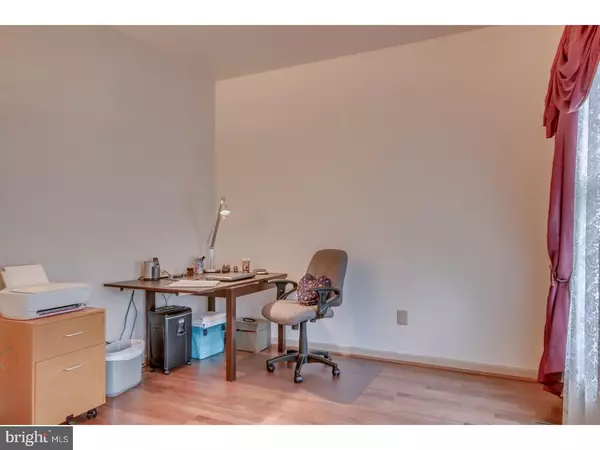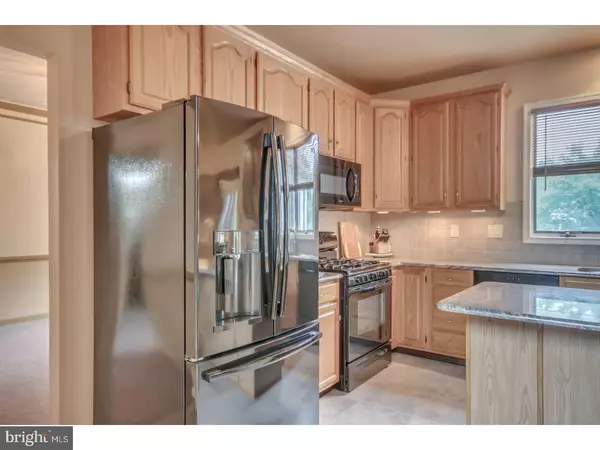$487,500
$490,000
0.5%For more information regarding the value of a property, please contact us for a free consultation.
4 Beds
3 Baths
2,526 SqFt
SOLD DATE : 10/09/2018
Key Details
Sold Price $487,500
Property Type Single Family Home
Sub Type Detached
Listing Status Sold
Purchase Type For Sale
Square Footage 2,526 sqft
Price per Sqft $192
Subdivision Jamison Hunt
MLS Listing ID 1001762188
Sold Date 10/09/18
Style Colonial
Bedrooms 4
Full Baths 2
Half Baths 1
HOA Y/N N
Abv Grd Liv Area 2,526
Originating Board TREND
Year Built 1992
Annual Tax Amount $8,557
Tax Year 2018
Lot Size 0.377 Acres
Acres 0.38
Lot Dimensions 63X146
Property Description
Lovingly well-maintained 4BR/2.5 Brick Colonial situated on a cul-de-sac in the heart of Jamison Hunt! As you pull up the driveway you'll notice meticulous landscaping adorning the front yard while meandering up the front walk. Notice the stunning shudders flanking every window as you enter the stunning front entrance. Inside hardwood floors greet you at the door while off to your right french doors lead into the ideal office/study. Gazing left you are met by an amply sized formal living room that leads into a large dining room. The kitchen is something to behold. Beautifully-appointed wood cabinets chock full of space, granite counters, under-mount double-sink overlooking the back yard, built-in microwave, dishwasher and desk area are a summary of all the features this space gives. A breakfast room overlooks a four-season florida room complete with fireplace and sliders on both sides, to the left a deck, to the right, out to the yard. Taking one step down off the breakfast room your eyes focus on the beautiful stone fireplace and perfect-sized family room. Nice space in the laundry room points to a screen door for the wonderful breezes coming through the two-car garage. An updated powder room with beautiful vanity rounds out the main floor. Upstairs the expansive master bedroom boasts a large walk-in closet and stunning updated bathroom complete with granite-top vanity, a gorgeous, deep sunken tub, tile floors and an amazing glass frame shower with tiled floors and walls. Three additional bedrooms with ample closet space along with a handsome updated hall bath with magnificent gray tile, granite double-vanity, and tub with subway tiles and mosaic pattern blended in. The basement is well-maintained and spacious if deemed necessary with all the space throughout the top two floors, to finish it to your need. Roof installed February 2016 with solar eclipse insulation wrap value guarantee. Life time shingles, 50 years labor warranty. Situated in the acclaimed Central Bucks school district and a hop, skip and jump to Newtown, Doylestown, restaurants, public transportation and shopping, this is a home you won't want to miss! Unpack your bags and come on home!
Location
State PA
County Bucks
Area Warwick Twp (10151)
Zoning RA
Rooms
Other Rooms Living Room, Dining Room, Primary Bedroom, Bedroom 2, Bedroom 3, Kitchen, Family Room, Bedroom 1, Other
Basement Full, Unfinished
Interior
Interior Features Primary Bath(s), Kitchen - Island, Ceiling Fan(s), Kitchen - Eat-In
Hot Water Natural Gas
Heating Gas
Cooling Central A/C
Flooring Wood, Fully Carpeted, Vinyl, Tile/Brick
Fireplaces Number 1
Fireplaces Type Stone
Equipment Oven - Double, Dishwasher
Fireplace Y
Appliance Oven - Double, Dishwasher
Heat Source Natural Gas
Laundry Main Floor
Exterior
Exterior Feature Deck(s), Roof
Garage Spaces 5.0
Utilities Available Cable TV
Waterfront N
Water Access N
Roof Type Pitched,Shingle
Accessibility None
Porch Deck(s), Roof
Parking Type On Street, Driveway, Attached Garage
Attached Garage 2
Total Parking Spaces 5
Garage Y
Building
Story 2
Sewer Public Sewer
Water Public
Architectural Style Colonial
Level or Stories 2
Additional Building Above Grade
New Construction N
Schools
School District Central Bucks
Others
Senior Community No
Tax ID 51-006-057
Ownership Fee Simple
Read Less Info
Want to know what your home might be worth? Contact us for a FREE valuation!

Our team is ready to help you sell your home for the highest possible price ASAP

Bought with Mark C Stromberg • Quinn & Wilson, Inc.

“Molly's job is to find and attract mastery-based agents to the office, protect the culture, and make sure everyone is happy! ”






