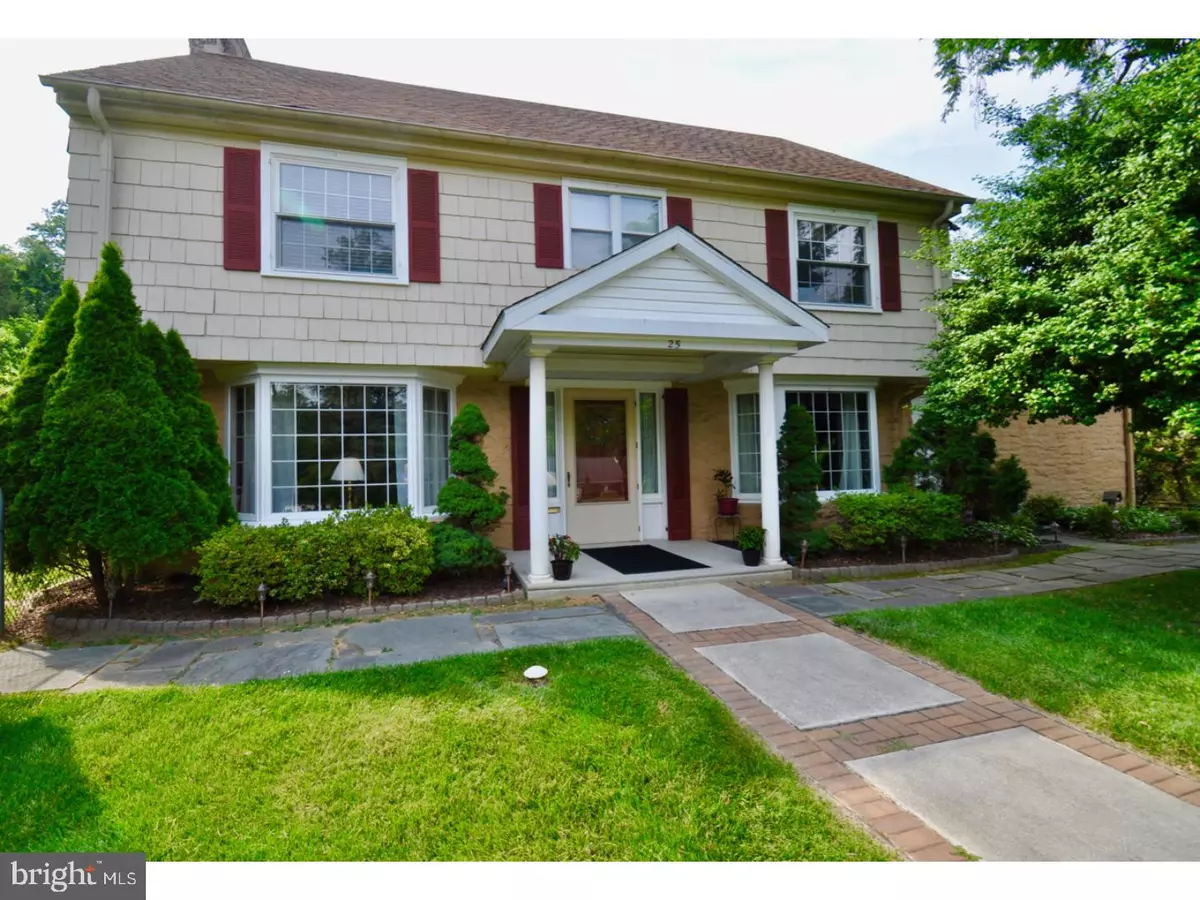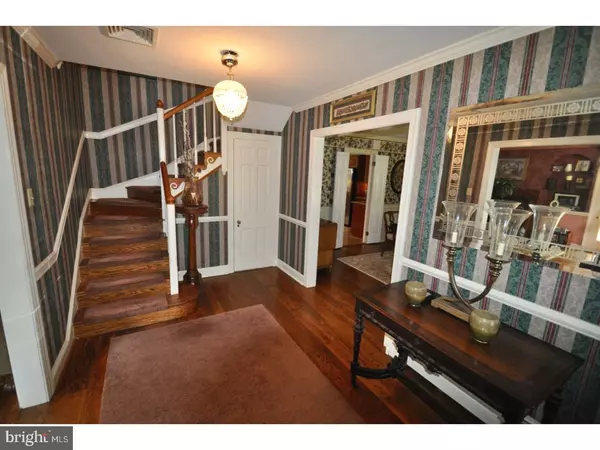$420,000
$439,900
4.5%For more information regarding the value of a property, please contact us for a free consultation.
4 Beds
4 Baths
3,684 SqFt
SOLD DATE : 09/24/2018
Key Details
Sold Price $420,000
Property Type Single Family Home
Sub Type Detached
Listing Status Sold
Purchase Type For Sale
Square Footage 3,684 sqft
Price per Sqft $114
Subdivision Arborlea
MLS Listing ID 1001914294
Sold Date 09/24/18
Style Colonial
Bedrooms 4
Full Baths 2
Half Baths 2
HOA Y/N N
Abv Grd Liv Area 3,684
Originating Board TREND
Year Built 1915
Annual Tax Amount $12,802
Tax Year 2018
Lot Size 1.000 Acres
Acres 1.0
Lot Dimensions 128X220
Property Description
This almost Centry old GEM nestled in the very unique community of Arbor Lea has updates that bring it into the 21st Century while maintaining the charm and elegance of it's time ? an incredibly intriguing mix of Old and New! So much history on this home, featured in Architectural Magazine in 1936, Sellers have preserved and kept handwritten notes, pictures, drawings, and specs which will transfer to new owners. Attached Documents are definitely worth perusing on this very special home! All rooms are sun drenched throughout the day ? oversized windows and sliding doors welcome morning and afternoon sun. A 48" door with side lites leads to a center Hall ? room sizes are very generous ? with LR and DR featuring bay windows as well as other windows/glass doors, crown moldings, large Family Room , 2 FP's (one gas; one woodburning) and original random plank hardwoods in excellent condition. Kitchen is stunning with ceramic tile floor, beautiful and abundant cabinetry, granite counters, professional cook top, double wall oven, tile back splash with mosaic tile insert, a recipe desk and an area for your Kitchen table in front of a deep bay window overlooking the grounds. Laundry and Powder Room on this floor as well. Upper level has a huge Master Suite addition with Dressing Area, two walk in closets and full, private Bath along with 3 other Bedrooms ? all large - and full Bath. Also on this floor is a large bonus room/office with o/sized windows, and great views - a very private space that can also be accessed from the garage. Entire upper level, with exception of Master Suite, has hardwoods under carpet. The grounds speak for themselves from the Arbor covered with grape vines to the in ground pool and the private, covered Patio with ceiling fans, cable TV, LED lighting, speakers and a skylight. This home is truly an historic oasis not to be missed. See attached amenities list. Public Transportation within walking distance, 10 minutes to airport, 2 hours to beach or mountains.
Location
State PA
County Delaware
Area Upper Darby Twp (10416)
Zoning RESID
Rooms
Other Rooms Living Room, Dining Room, Primary Bedroom, Bedroom 2, Bedroom 3, Kitchen, Family Room, Bedroom 1, Laundry, Other
Basement Full, Unfinished
Interior
Interior Features Primary Bath(s), Kitchen - Island, Butlers Pantry, Skylight(s), WhirlPool/HotTub, Stall Shower, Kitchen - Eat-In
Hot Water Natural Gas
Heating Gas, Heat Pump - Electric BackUp, Hot Water
Cooling Central A/C
Flooring Wood, Fully Carpeted, Tile/Brick
Fireplaces Number 2
Fireplaces Type Stone, Gas/Propane
Equipment Cooktop, Oven - Wall, Oven - Double, Oven - Self Cleaning, Dishwasher
Fireplace Y
Window Features Bay/Bow
Appliance Cooktop, Oven - Wall, Oven - Double, Oven - Self Cleaning, Dishwasher
Heat Source Natural Gas
Laundry Main Floor
Exterior
Exterior Feature Patio(s), Porch(es)
Garage Spaces 5.0
Fence Other
Pool In Ground
Utilities Available Cable TV
Water Access N
Roof Type Pitched
Accessibility None
Porch Patio(s), Porch(es)
Attached Garage 2
Total Parking Spaces 5
Garage Y
Building
Lot Description Level
Story 2
Foundation Stone
Sewer Public Sewer
Water Public
Architectural Style Colonial
Level or Stories 2
Additional Building Above Grade
Structure Type 9'+ Ceilings
New Construction N
Schools
High Schools Upper Darby Senior
School District Upper Darby
Others
Senior Community No
Tax ID 16-02-01576-00
Ownership Fee Simple
Acceptable Financing Conventional
Listing Terms Conventional
Financing Conventional
Read Less Info
Want to know what your home might be worth? Contact us for a FREE valuation!

Our team is ready to help you sell your home for the highest possible price ASAP

Bought with Joseph L Bernstein • Allegiance Real Estate

“Molly's job is to find and attract mastery-based agents to the office, protect the culture, and make sure everyone is happy! ”






