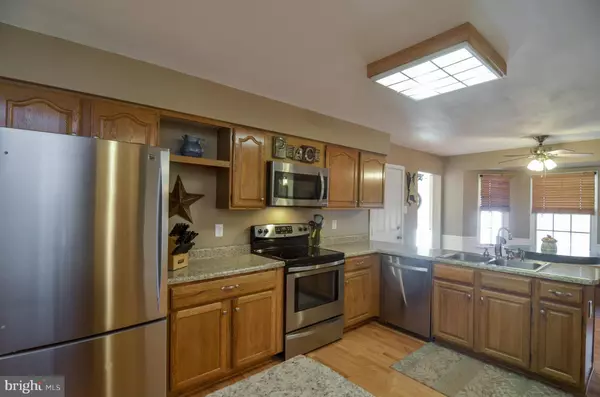$424,999
$424,999
For more information regarding the value of a property, please contact us for a free consultation.
4 Beds
4 Baths
3,973 SqFt
SOLD DATE : 03/27/2015
Key Details
Sold Price $424,999
Property Type Single Family Home
Sub Type Detached
Listing Status Sold
Purchase Type For Sale
Square Footage 3,973 sqft
Price per Sqft $106
Subdivision Whitewood Forest
MLS Listing ID 1001636289
Sold Date 03/27/15
Style Colonial
Bedrooms 4
Full Baths 3
Half Baths 1
HOA Y/N N
Abv Grd Liv Area 3,973
Originating Board MRIS
Year Built 1986
Annual Tax Amount $2,949
Tax Year 2014
Lot Size 1.356 Acres
Acres 1.36
Property Description
Lovingly maintained 4 Bdrm/3.5 bath Colonial. Updated Kit & BA w/ ESIK, SS appliances, *Two Master Bedrooms* On Main, MBR #1 w/ FBA, gorgeous light filled FR, separate LR/DR. Upstairs, MBR #2 w/ sitting room, FB & w/i closet, and 2 generous BRs. fresh paint, HW's on main, wrap around porches, paver patio & deck, 1.3 acre lot, 2 car Garage. NO HOA. 10 min to Gainesville & Warrenton, KRHS district
Location
State VA
County Fauquier
Zoning R1
Direction East
Rooms
Other Rooms Living Room, Dining Room, Primary Bedroom, Bedroom 2, Bedroom 3, Kitchen, Family Room, Laundry, Bedroom 6
Main Level Bedrooms 1
Interior
Interior Features Kitchen - Island, Kitchen - Table Space, Breakfast Area, Kitchen - Country, Kitchen - Gourmet, Dining Area, Kitchen - Eat-In, Chair Railings, Entry Level Bedroom, Primary Bath(s), Wood Stove, Wood Floors, Wainscotting, Floor Plan - Open
Hot Water Electric, 60+ Gallon Tank
Heating Heat Pump(s), Programmable Thermostat, Wood Burn Stove
Cooling Heat Pump(s), Ceiling Fan(s), Programmable Thermostat
Fireplaces Number 1
Equipment Washer/Dryer Hookups Only, Dishwasher, Dryer - Front Loading, Energy Efficient Appliances, Icemaker, Microwave, Oven - Self Cleaning, Oven/Range - Electric, Refrigerator, Washer, Oven - Single
Fireplace Y
Window Features Skylights,Double Pane,Vinyl Clad
Appliance Washer/Dryer Hookups Only, Dishwasher, Dryer - Front Loading, Energy Efficient Appliances, Icemaker, Microwave, Oven - Self Cleaning, Oven/Range - Electric, Refrigerator, Washer, Oven - Single
Heat Source Electric
Exterior
Exterior Feature Deck(s), Patio(s), Wrap Around
Parking Features Garage Door Opener, Garage - Front Entry
Garage Spaces 2.0
Utilities Available Cable TV Available
View Y/N Y
Water Access N
View Trees/Woods, Garden/Lawn
Roof Type Asphalt
Street Surface Paved
Accessibility None
Porch Deck(s), Patio(s), Wrap Around
Road Frontage City/County
Attached Garage 2
Total Parking Spaces 2
Garage Y
Private Pool N
Building
Lot Description Backs to Trees, Cleared, Cul-de-sac, No Thru Street, Partly Wooded, Unrestricted
Story 2
Foundation Block
Sewer Septic Exists
Water Public
Architectural Style Colonial
Level or Stories 2
Additional Building Above Grade
Structure Type Dry Wall,Paneled Walls,Vaulted Ceilings,Beamed Ceilings
New Construction N
Schools
Elementary Schools H. M. Pearson
Middle Schools Auburn
High Schools Kettle Run
School District Fauquier County Public Schools
Others
Senior Community No
Tax ID 7914-95-7887
Ownership Fee Simple
Security Features Smoke Detector
Special Listing Condition Standard
Read Less Info
Want to know what your home might be worth? Contact us for a FREE valuation!

Our team is ready to help you sell your home for the highest possible price ASAP

Bought with David A Moore • Vylla Home
“Molly's job is to find and attract mastery-based agents to the office, protect the culture, and make sure everyone is happy! ”






