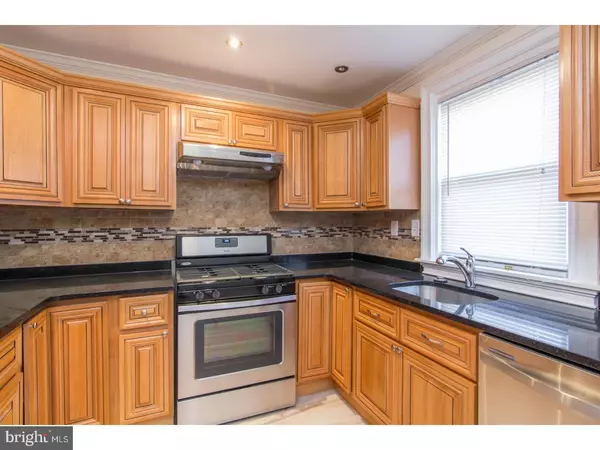$265,000
$269,900
1.8%For more information regarding the value of a property, please contact us for a free consultation.
3 Beds
4 Baths
1,640 SqFt
SOLD DATE : 09/28/2018
Key Details
Sold Price $265,000
Property Type Single Family Home
Sub Type Twin/Semi-Detached
Listing Status Sold
Purchase Type For Sale
Square Footage 1,640 sqft
Price per Sqft $161
Subdivision Mt Airy (East)
MLS Listing ID 1000915849
Sold Date 09/28/18
Style Other
Bedrooms 3
Full Baths 2
Half Baths 2
HOA Y/N N
Abv Grd Liv Area 1,640
Originating Board TREND
Year Built 1950
Annual Tax Amount $2,550
Tax Year 2018
Lot Size 2,448 Sqft
Acres 0.06
Lot Dimensions 25X98
Property Description
Welcome home to this stunning renovation with top of the line workmanship. This property won't last long as it is situated in the very desirable Mt. Airy section of the city. This beautiful twin home has been updated meticulously yet it's traditional classic floor plan has been preserved. The main entrance opens into a foyer with a spacious living room and tons of natural light gleaming from the bay window. The main level also features a powder room, recess lighting and beautiful refinished hardwood floors which complement the spacious dining room. Step into the gorgeously designed kitchen with energy efficient stainless steel appliances and granite counter tops. Follow the stairs up the beautiful wooden post banister to the second level where you will find the master bedroom which has its own fully renovated bathroom with stand alone shower. The upper level also includes a second modern renovated bathroom along with two generously sized bedrooms with great closet space. There is also a comfortable finished basement with plenty of extra storage space, a half bath and laundry area. A home like this doesn't come on the market every day so schedule your appointment today!!
Location
State PA
County Philadelphia
Area 19150 (19150)
Zoning RSA3
Rooms
Other Rooms Living Room, Dining Room, Primary Bedroom, Bedroom 2, Kitchen, Family Room, Bedroom 1
Basement Full
Interior
Interior Features Primary Bath(s), Kitchen - Eat-In
Hot Water Natural Gas
Heating Gas, Forced Air
Cooling Central A/C
Flooring Wood, Tile/Brick
Equipment Oven - Double
Fireplace N
Window Features Replacement
Appliance Oven - Double
Heat Source Natural Gas
Laundry Basement
Exterior
Garage Spaces 3.0
Waterfront N
Water Access N
Roof Type Flat,Pitched
Accessibility None
Parking Type Attached Garage
Attached Garage 1
Total Parking Spaces 3
Garage Y
Building
Lot Description Front Yard, Rear Yard
Story 2
Foundation Stone, Brick/Mortar
Sewer Public Sewer
Water Public
Architectural Style Other
Level or Stories 2
Additional Building Above Grade
New Construction N
Schools
School District The School District Of Philadelphia
Others
Senior Community No
Tax ID 502150500
Ownership Fee Simple
Acceptable Financing Conventional, VA, FHA 203(b)
Listing Terms Conventional, VA, FHA 203(b)
Financing Conventional,VA,FHA 203(b)
Read Less Info
Want to know what your home might be worth? Contact us for a FREE valuation!

Our team is ready to help you sell your home for the highest possible price ASAP

Bought with Leslie A Russell • Realty Mark Associates - KOP

“Molly's job is to find and attract mastery-based agents to the office, protect the culture, and make sure everyone is happy! ”






