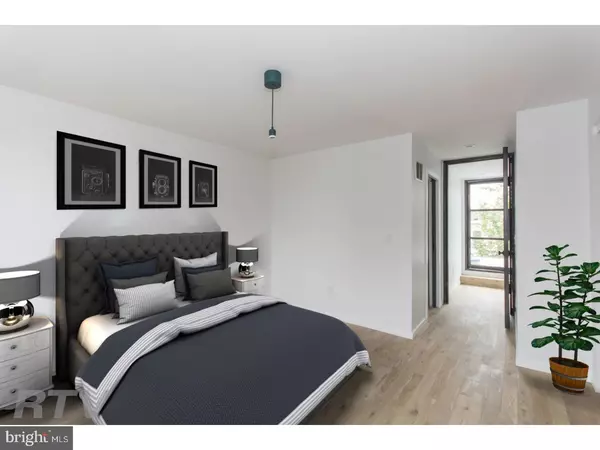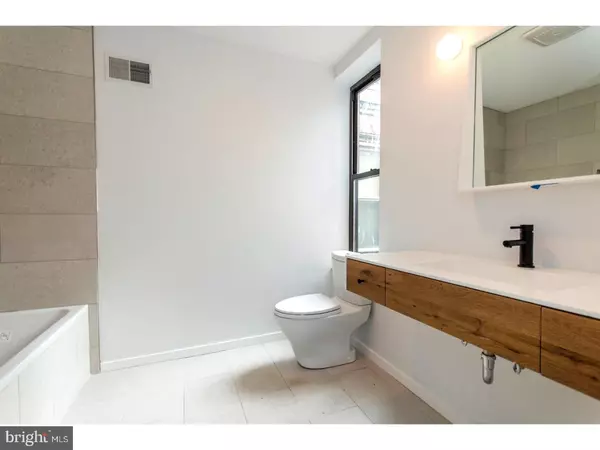$372,500
$400,000
6.9%For more information regarding the value of a property, please contact us for a free consultation.
3 Beds
2 Baths
2,200 SqFt
SOLD DATE : 09/27/2018
Key Details
Sold Price $372,500
Property Type Townhouse
Sub Type Interior Row/Townhouse
Listing Status Sold
Purchase Type For Sale
Square Footage 2,200 sqft
Price per Sqft $169
Subdivision Brewerytown
MLS Listing ID 1001724428
Sold Date 09/27/18
Style Contemporary
Bedrooms 3
Full Baths 2
HOA Y/N N
Abv Grd Liv Area 2,200
Originating Board TREND
Year Built 1925
Annual Tax Amount $405
Tax Year 2018
Lot Size 866 Sqft
Acres 0.02
Lot Dimensions 16X56
Property Description
Three Trees Development's latest project is an architectural and design gem that will wow you from the moment you approach the home. Every space is used perfectly, from the kitchen/living area with hidden refrigerator, to the backyard to the storage basement. Three large bedrooms, and custom wood closet doors for all. 2 bathrooms, hardwood floors, ultra-modern gourmet kitchen with island seating, C/A, roof access for optional deck off the master suite, Three Trees' signature custom metal work window/wall on the first and third floors and metal clad interior door frames give this home a feel like no other....it has it all! The builders use local artisans and craftsmen to add custom features only seen in much higher-priced homes. The neighborhood and block are developing at breakneck speed with 500K plus properties on the block. Make your appointment to see this stunning project soon!
Location
State PA
County Philadelphia
Area 19121 (19121)
Zoning RSA5
Rooms
Other Rooms Living Room, Primary Bedroom, Bedroom 2, Kitchen, Bedroom 1, Laundry
Basement Full
Interior
Interior Features Primary Bath(s), Kitchen - Island, Kitchen - Eat-In
Hot Water Natural Gas
Heating Gas, Forced Air
Cooling Central A/C
Flooring Wood
Fireplace N
Window Features Energy Efficient
Heat Source Natural Gas
Laundry Upper Floor
Exterior
Exterior Feature Deck(s)
Waterfront N
Water Access N
Roof Type Pitched
Accessibility None
Porch Deck(s)
Parking Type None
Garage N
Building
Story 3+
Foundation Stone
Sewer Public Sewer
Water Public
Architectural Style Contemporary
Level or Stories 3+
Additional Building Above Grade
New Construction N
Schools
School District The School District Of Philadelphia
Others
Senior Community No
Tax ID 291378300
Ownership Fee Simple
Acceptable Financing Conventional, VA, FHA 203(b)
Listing Terms Conventional, VA, FHA 203(b)
Financing Conventional,VA,FHA 203(b)
Read Less Info
Want to know what your home might be worth? Contact us for a FREE valuation!

Our team is ready to help you sell your home for the highest possible price ASAP

Bought with John Boguslaw • Keller Williams Real Estate-Blue Bell

“Molly's job is to find and attract mastery-based agents to the office, protect the culture, and make sure everyone is happy! ”






