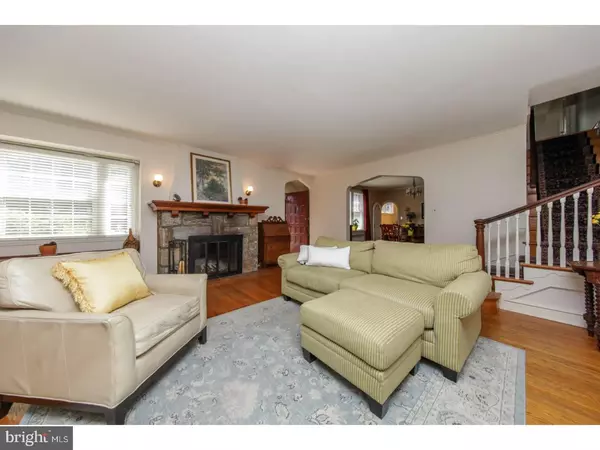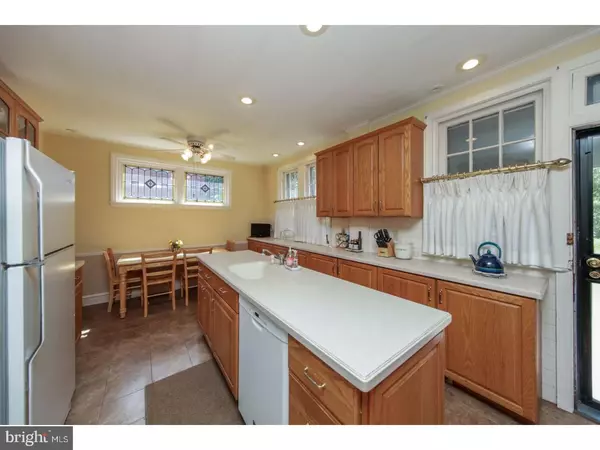$378,500
$395,000
4.2%For more information regarding the value of a property, please contact us for a free consultation.
3 Beds
3 Baths
1,984 SqFt
SOLD DATE : 09/28/2018
Key Details
Sold Price $378,500
Property Type Single Family Home
Sub Type Twin/Semi-Detached
Listing Status Sold
Purchase Type For Sale
Square Footage 1,984 sqft
Price per Sqft $190
Subdivision Mt Airy (East)
MLS Listing ID 1002042008
Sold Date 09/28/18
Style Tudor
Bedrooms 3
Full Baths 2
Half Baths 1
HOA Y/N N
Abv Grd Liv Area 1,984
Originating Board TREND
Year Built 1925
Annual Tax Amount $3,924
Tax Year 2018
Lot Size 7,141 Sqft
Acres 0.16
Lot Dimensions 34X212
Property Description
Classic brick & stone Tudor Twin on one of the loveliest tree-lined streets in East Mount Airy. This lovely home sits back off the street with ample outdoor front and rear yard space. Enter this well-maintained home into the expansive living room with hardwood floors, high ceilings and stone fireplace with access to a quiet front patio for sipping morning coffee or tea. The formal dining room is adorned with chair and crown molding, wonderful for a large dinner party or sit-down holiday dinners. Two arched doorways lead into an eat-in kitchen, featuring oak cabinetry, stained glass windows, double wall oven and sizeable island. Kitchen has access to the back yard. The 2nd level master suite includes ample closet space and ceramic tiled master bath, 2 additional large bedrooms that can be used as a guest room or nursey. There is also a 2nd floor hall bath and linen closet to round out the upper level. The lower level has a spacious finished rec room, with another stone fireplace, can be used for office space or entertaining. This lower level also in equipped with a laundry room, generous storage and a half bath. The exterior yard provides great space for backyard summer BBQs. Two car detached garage plus additional yard space for a garden. Central Air, Cable Ready TV, One-Year Home Warranty Included. Walking distance to regional rail stations for quick and easy commute into Center City Philadelphia. Close to historic Germantown and Chestnut Hill, this Mounty Airy home provides urban living with all the amenities of a suburban home. Move-In Ready. WELCOME HOME!
Location
State PA
County Philadelphia
Area 19119 (19119)
Zoning RSA3
Rooms
Other Rooms Living Room, Dining Room, Primary Bedroom, Bedroom 2, Kitchen, Bedroom 1
Basement Full, Fully Finished
Interior
Interior Features Kitchen - Island, Kitchen - Eat-In
Hot Water Natural Gas
Heating Oil, Radiator
Cooling Central A/C
Flooring Wood
Fireplaces Number 2
Fireplaces Type Stone
Fireplace Y
Heat Source Oil
Laundry Lower Floor
Exterior
Garage Garage Door Opener
Garage Spaces 4.0
Waterfront N
Water Access N
Accessibility Visual Mod
Parking Type On Street, Detached Garage, Other
Total Parking Spaces 4
Garage Y
Building
Story 2
Sewer Public Sewer
Water Public
Architectural Style Tudor
Level or Stories 2
Additional Building Above Grade
Structure Type 9'+ Ceilings
New Construction N
Schools
School District The School District Of Philadelphia
Others
Senior Community No
Tax ID 222167700
Ownership Fee Simple
Acceptable Financing Conventional, VA, FHA 203(b)
Listing Terms Conventional, VA, FHA 203(b)
Financing Conventional,VA,FHA 203(b)
Read Less Info
Want to know what your home might be worth? Contact us for a FREE valuation!

Our team is ready to help you sell your home for the highest possible price ASAP

Bought with Robert Enslin III • Kershaw Real Estate

“Molly's job is to find and attract mastery-based agents to the office, protect the culture, and make sure everyone is happy! ”






