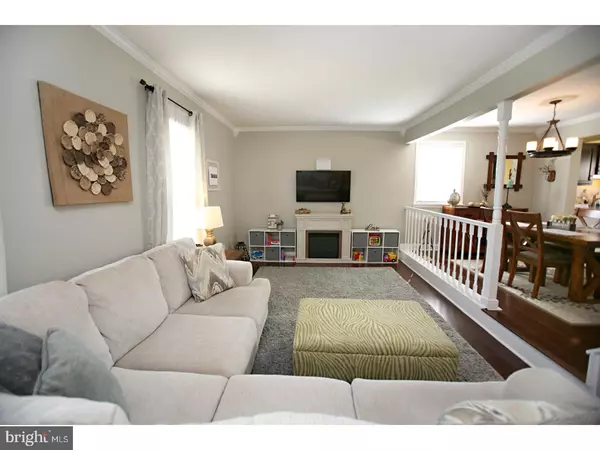$210,000
$210,000
For more information regarding the value of a property, please contact us for a free consultation.
3 Beds
3 Baths
1,320 SqFt
SOLD DATE : 09/28/2018
Key Details
Sold Price $210,000
Property Type Townhouse
Sub Type End of Row/Townhouse
Listing Status Sold
Purchase Type For Sale
Square Footage 1,320 sqft
Price per Sqft $159
Subdivision Greentree
MLS Listing ID 1002027918
Sold Date 09/28/18
Style Other
Bedrooms 3
Full Baths 2
Half Baths 1
HOA Fees $50/mo
HOA Y/N Y
Abv Grd Liv Area 1,320
Originating Board TREND
Year Built 1979
Annual Tax Amount $5,441
Tax Year 2017
Lot Size 2,800 Sqft
Acres 0.06
Lot Dimensions 35X80
Property Description
Welcome Home! Located in desirable Greentree neighborhood of Evesham Township this amazing 3-bedroom 2.5 bath end unit townhome with finished, walk-out basement is sure to please and easy to fall in love with. Pride of ownership is evident the moment you step through the new front door to the entry foyer, complete with ceramic tile flooring, crown molding and updated lighting fixture. Tile flooring continues to the eat-in kitchen, which also features granite countertops, tile backsplash, recessed lighting and oak cabinetry with under mount lighting. The adjacent dining room and sunken family room features wide plank laminate flooring and more crown molding. An updated half bath with pedestal sink, new lighting, fixtures and flooring completes the main level. Upstairs you will find 3-spacious bedrooms including a master suite with attached full bath. A second full bath with new flooring and lighting completes the second level. This home also features a daylight finished basement with family room, playroom and separate storage/laundry area! From here you have access to your lovely back yard with concrete patio and natural privacy barrier. A great place to relax and unwind. This home also has a new AC system (1 year), maintenance free exterior with capped trim and a french drain/sump pump in the basement. Schedule your tour today, you won't want to miss this one!
Location
State NJ
County Burlington
Area Evesham Twp (20313)
Zoning MD
Rooms
Other Rooms Living Room, Dining Room, Primary Bedroom, Bedroom 2, Kitchen, Family Room, Bedroom 1, Other
Basement Full, Fully Finished
Interior
Interior Features Primary Bath(s), Kitchen - Eat-In
Hot Water Natural Gas
Heating Gas, Forced Air
Cooling Central A/C
Flooring Fully Carpeted, Vinyl, Tile/Brick
Fireplace N
Heat Source Natural Gas
Laundry Lower Floor
Exterior
Exterior Feature Patio(s)
Amenities Available Swimming Pool, Tot Lots/Playground
Water Access N
Roof Type Pitched,Shingle
Accessibility None
Porch Patio(s)
Garage N
Building
Lot Description Open, Front Yard, Rear Yard, SideYard(s)
Story 2
Sewer Public Sewer
Water Public
Architectural Style Other
Level or Stories 2
Additional Building Above Grade
New Construction N
Schools
School District Evesham Township
Others
HOA Fee Include Pool(s),Common Area Maintenance,Snow Removal
Senior Community No
Tax ID 13-00001 11-00064
Ownership Fee Simple
Acceptable Financing Conventional, VA, FHA 203(b)
Listing Terms Conventional, VA, FHA 203(b)
Financing Conventional,VA,FHA 203(b)
Read Less Info
Want to know what your home might be worth? Contact us for a FREE valuation!

Our team is ready to help you sell your home for the highest possible price ASAP

Bought with Marjorie Dabu • Tesla Realty Group LLC
“Molly's job is to find and attract mastery-based agents to the office, protect the culture, and make sure everyone is happy! ”






