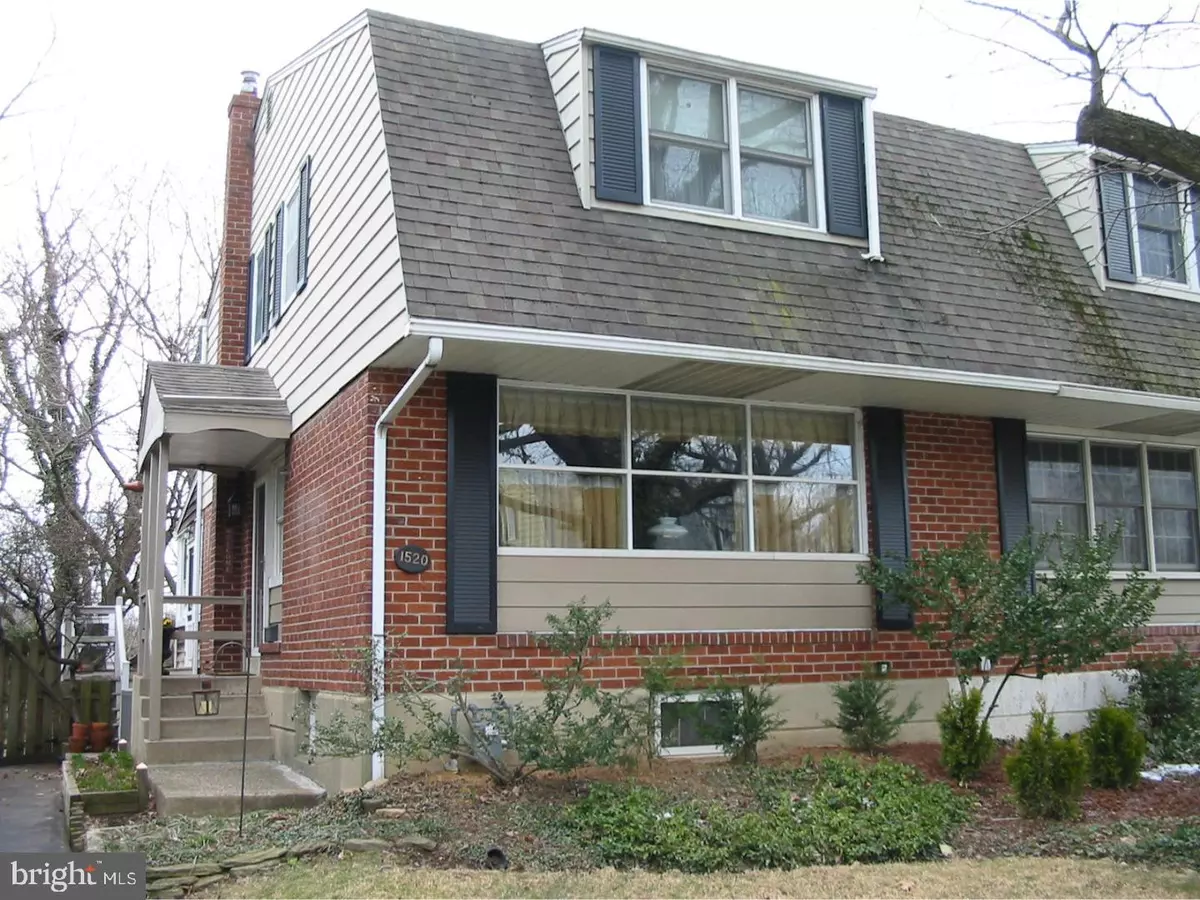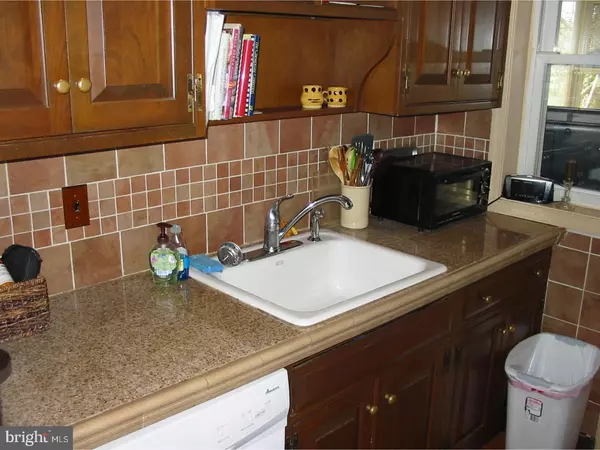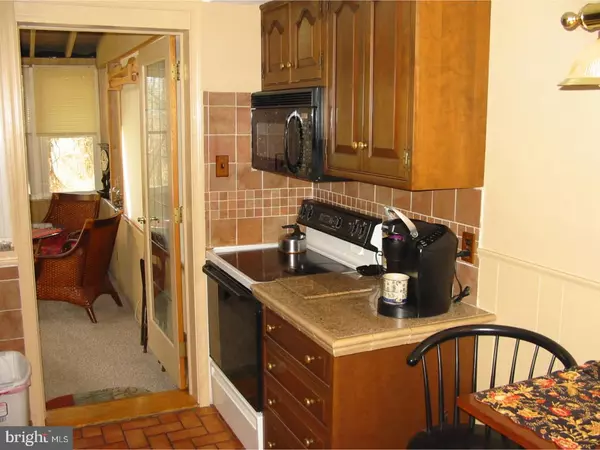$175,000
$180,000
2.8%For more information regarding the value of a property, please contact us for a free consultation.
3 Beds
2 Baths
1,448 SqFt
SOLD DATE : 09/28/2018
Key Details
Sold Price $175,000
Property Type Single Family Home
Sub Type Twin/Semi-Detached
Listing Status Sold
Purchase Type For Sale
Square Footage 1,448 sqft
Price per Sqft $120
Subdivision Swarthmorewood
MLS Listing ID 1000281116
Sold Date 09/28/18
Style Colonial
Bedrooms 3
Full Baths 1
Half Baths 1
HOA Y/N N
Abv Grd Liv Area 1,448
Originating Board TREND
Year Built 1957
Annual Tax Amount $6,327
Tax Year 2018
Lot Size 5,271 Sqft
Acres 0.12
Lot Dimensions 44X129
Property Description
Lovely, expanded brick Ridley home looking for a new owner! This convenient yet secluded setting offers privacy with easy access to many points of interest (the Blue Route is nearby so you can easily get to downtown, NJ or DE locations) and shopping! The home has been well-maintained and offers ample space both inside and out to enjoy. The exterior offers front and rear yards with a private driveway and storage shed, The main floor offers: a large formal Living Room with a beautiful brick-veneer electric fireplace (with mantel) and a closet; a formal Dining Room with a hardwood floor, wainscoting and sliding doors to the rear Family Room addition; an Eat-in Kitchen with a ceramic tile floor, electric cooking, cherry cabinets, granite tile counters, a dishwasher, a microwave oven, access to the convenient Powder Room and the finished lower level Rec Room; the Family Room offers access to the Kitchen and Dining Room, ample sunlight, a ceiling fan, a skylight and an outside entrance. The upper level offers a Main Bedroom with two large closets, two additional Bedrooms with ceiling fans and a Hall with a full ceramic tile Bath, a large closet (one side for linen) and pull-down stairs to Attic storage. The full-size Basement has a finished front Rec Room with three closets as well as a rear section with a gas burner, a gas water heater, a circuit breaker panel (200 amp) and a laundry Area (electric is available). Energy efficient (insulated double pane)/ tilt-in replacement windows. The central air was added in 2016. Award winning Ridley Schools! Walking distance to Blackrock Park. Take a look!
Location
State PA
County Delaware
Area Ridley Twp (10438)
Zoning RESI
Rooms
Other Rooms Living Room, Dining Room, Primary Bedroom, Bedroom 2, Kitchen, Family Room, Bedroom 1, Other, Attic
Basement Full
Interior
Interior Features Skylight(s), Ceiling Fan(s), Attic/House Fan, Exposed Beams, Kitchen - Eat-In
Hot Water Natural Gas
Heating Gas, Forced Air
Cooling Central A/C
Flooring Wood, Fully Carpeted, Tile/Brick
Fireplaces Number 1
Fireplaces Type Brick
Equipment Dishwasher, Built-In Microwave
Fireplace Y
Window Features Energy Efficient,Replacement
Appliance Dishwasher, Built-In Microwave
Heat Source Natural Gas
Laundry Basement
Exterior
Garage Spaces 3.0
Fence Other
Utilities Available Cable TV
Water Access N
Roof Type Pitched,Shingle
Accessibility None
Total Parking Spaces 3
Garage N
Building
Lot Description Irregular, Level, Sloping, Front Yard, Rear Yard
Story 2
Foundation Stone
Sewer Public Sewer
Water Public
Architectural Style Colonial
Level or Stories 2
Additional Building Above Grade
New Construction N
Schools
Middle Schools Ridley
High Schools Ridley
School District Ridley
Others
Senior Community No
Tax ID 38-02-00120-00
Ownership Fee Simple
Acceptable Financing Conventional, VA, FHA 203(b)
Listing Terms Conventional, VA, FHA 203(b)
Financing Conventional,VA,FHA 203(b)
Read Less Info
Want to know what your home might be worth? Contact us for a FREE valuation!

Our team is ready to help you sell your home for the highest possible price ASAP

Bought with Theresa E Marker-Goodman • Keller Williams Real Estate - Media

“Molly's job is to find and attract mastery-based agents to the office, protect the culture, and make sure everyone is happy! ”






