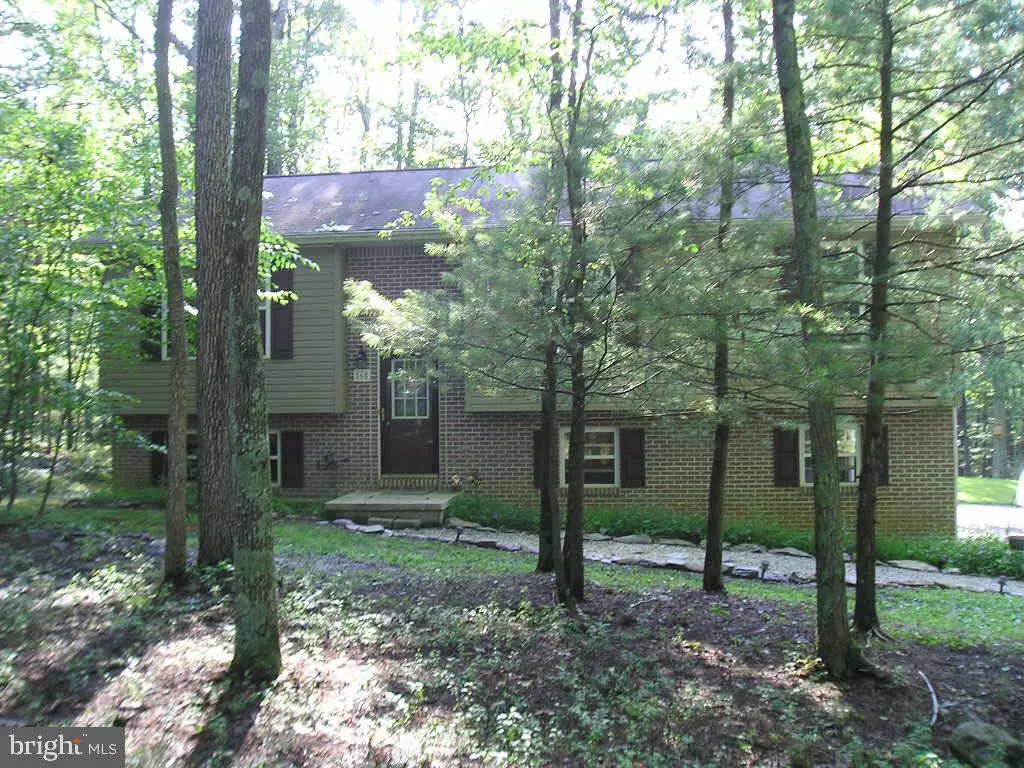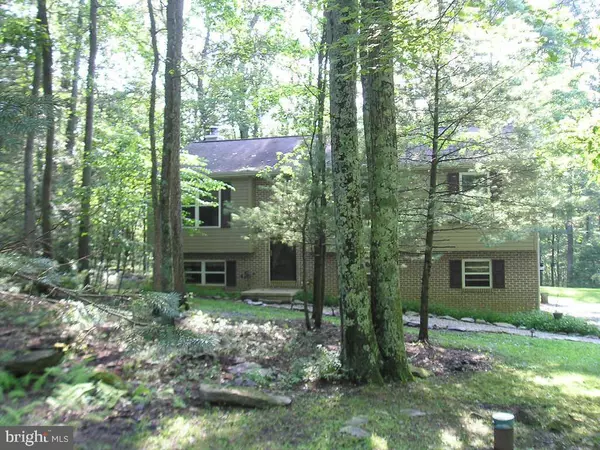$198,000
$195,000
1.5%For more information regarding the value of a property, please contact us for a free consultation.
3 Beds
2 Baths
1,382 SqFt
SOLD DATE : 10/01/2018
Key Details
Sold Price $198,000
Property Type Single Family Home
Sub Type Detached
Listing Status Sold
Purchase Type For Sale
Square Footage 1,382 sqft
Price per Sqft $143
Subdivision Caledonia Acres
MLS Listing ID 1002115010
Sold Date 10/01/18
Style Split Foyer
Bedrooms 3
Full Baths 2
HOA Y/N N
Abv Grd Liv Area 1,226
Originating Board BRIGHT
Year Built 1998
Annual Tax Amount $2,500
Tax Year 2018
Lot Size 0.918 Acres
Acres 0.92
Property Description
Home to you and nature. This three bedroom, two bath bi-level has both location and features to enjoy. Cathedral ceiling in the living room, open floor plan, appealing kitchen with stainless appliances, recessed lighting, ceiling fans, whirlpool tub in the master bath. Alternate heating with combination wood/coal stove. Entertaining rear deck to relax and watch the wildlife crossing your yard. Integral two car garage with propane heater, work area and asphalt driveway with additional parking. Nestled in the woods with your back yard being state land.
Location
State PA
County Adams
Area Franklin Twp (14312)
Zoning RESIDENTIAL
Rooms
Other Rooms Living Room, Primary Bedroom, Bedroom 2, Bedroom 3, Kitchen, Foyer, Office, Primary Bathroom
Basement Full, Partially Finished, Garage Access, Outside Entrance, Walkout Level
Main Level Bedrooms 3
Interior
Interior Features Built-Ins, Ceiling Fan(s), Floor Plan - Open, Kitchen - Eat-In, Recessed Lighting, Walk-in Closet(s), Window Treatments, Wood Stove
Hot Water Electric
Heating Electric, Baseboard, Wood Burn Stove
Cooling Ceiling Fan(s)
Flooring Tile/Brick, Carpet, Vinyl
Equipment Dishwasher, Oven/Range - Gas, Microwave, Refrigerator, Stainless Steel Appliances
Fireplace N
Window Features Insulated,Storm
Appliance Dishwasher, Oven/Range - Gas, Microwave, Refrigerator, Stainless Steel Appliances
Heat Source Electric, Wood, Coal
Laundry Hookup, Basement
Exterior
Exterior Feature Deck(s)
Garage Additional Storage Area, Garage Door Opener, Garage - Side Entry, Other
Garage Spaces 2.0
Waterfront N
Water Access N
View Mountain, Trees/Woods
Roof Type Asphalt
Street Surface Paved
Accessibility None
Porch Deck(s)
Road Frontage Road Maintenance Agreement
Parking Type Attached Garage, Driveway, Off Street
Attached Garage 2
Total Parking Spaces 2
Garage Y
Building
Lot Description Secluded, Trees/Wooded
Story 2
Foundation Block
Sewer Mound System
Water Well
Architectural Style Split Foyer
Level or Stories 2
Additional Building Above Grade, Below Grade
New Construction N
Schools
High Schools Gettysburg Area
School District Gettysburg Area
Others
Senior Community No
Tax ID 12A10-0011---000
Ownership Fee Simple
SqFt Source Estimated
Security Features Carbon Monoxide Detector(s),Smoke Detector
Acceptable Financing Cash, Conventional, FHA, USDA, VA
Listing Terms Cash, Conventional, FHA, USDA, VA
Financing Cash,Conventional,FHA,USDA,VA
Special Listing Condition Standard
Read Less Info
Want to know what your home might be worth? Contact us for a FREE valuation!

Our team is ready to help you sell your home for the highest possible price ASAP

Bought with Kayla Sterling • Keller Williams Keystone Realty

“Molly's job is to find and attract mastery-based agents to the office, protect the culture, and make sure everyone is happy! ”






