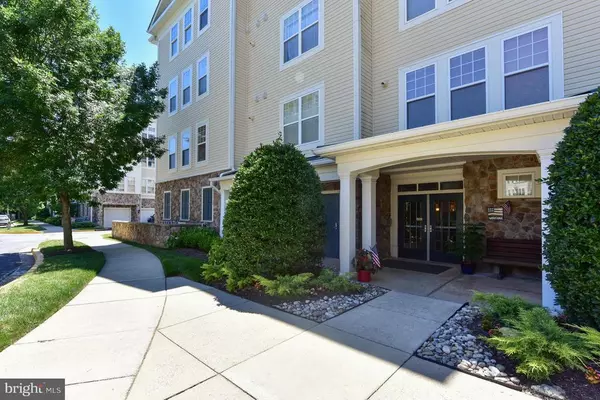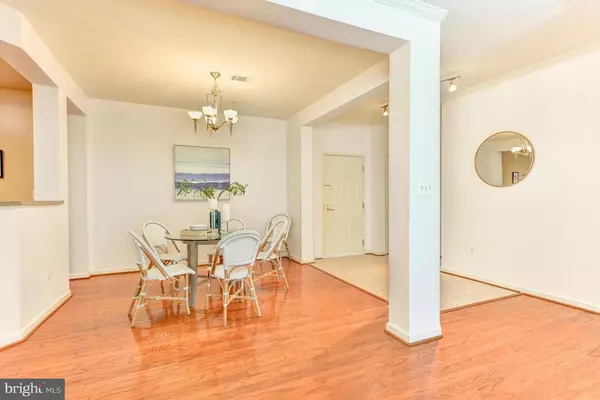$365,000
$365,000
For more information regarding the value of a property, please contact us for a free consultation.
2 Beds
2 Baths
1,448 SqFt
SOLD DATE : 10/01/2018
Key Details
Sold Price $365,000
Property Type Condo
Sub Type Condo/Co-op
Listing Status Sold
Purchase Type For Sale
Square Footage 1,448 sqft
Price per Sqft $252
Subdivision Lakeland Ridge
MLS Listing ID 1002032656
Sold Date 10/01/18
Style Colonial
Bedrooms 2
Full Baths 2
Condo Fees $352/mo
HOA Fees $119/mo
HOA Y/N Y
Abv Grd Liv Area 1,448
Originating Board MRIS
Year Built 2002
Annual Tax Amount $4,163
Tax Year 2017
Property Description
10k Reduction**Inviting main level condo. Features welcoming foyer, large living rm w/ gas fireplace & adjoining sunroom, dining room & open, upgraded kitchen w/ stainless steel appliances, hardwood floors throughout. Large Master suite w/ gracious ensuite bath & 2 closets. Attached private garage space. Community features pool, clubhouse & easy access to shops, restaurants I270 & ICC
Location
State MD
County Montgomery
Zoning MXD
Rooms
Other Rooms Living Room, Dining Room, Primary Bedroom, Kitchen, Foyer, Laundry, Solarium, Bedroom 6
Main Level Bedrooms 2
Interior
Interior Features Breakfast Area, Dining Area, Entry Level Bedroom, Crown Moldings, Primary Bath(s), Window Treatments, Recessed Lighting, Floor Plan - Traditional
Hot Water Electric
Cooling Central A/C, Ceiling Fan(s)
Fireplaces Number 1
Fireplaces Type Fireplace - Glass Doors, Gas/Propane
Fireplace Y
Window Features Screens,Double Pane
Heat Source Natural Gas
Exterior
Parking Features Garage - Side Entry, Garage Door Opener
Garage Spaces 1.0
Community Features Covenants, Elevator Use, Moving In Times, Moving Fees Required, Pets - Allowed, Pets - Size Restrict
Amenities Available Common Grounds, Community Center, Elevator, Jog/Walk Path, Pool - Outdoor, Reserved/Assigned Parking, Swimming Pool, Tot Lots/Playground
Water Access N
Accessibility Elevator
Attached Garage 1
Total Parking Spaces 1
Garage Y
Building
Story 1
Unit Features Mid-Rise 5 - 8 Floors
Sewer Public Sewer
Water Public
Architectural Style Colonial
Level or Stories 1
Additional Building Above Grade
New Construction N
Schools
Elementary Schools Fields Road
Middle Schools Ridgeview
High Schools Quince Orchard
School District Montgomery County Public Schools
Others
HOA Fee Include Common Area Maintenance,Custodial Services Maintenance,Ext Bldg Maint,Lawn Care Front,Lawn Maintenance,Insurance,Management,Reserve Funds,Trash
Senior Community No
Tax ID 160903380444
Ownership Condominium
Special Listing Condition Standard
Read Less Info
Want to know what your home might be worth? Contact us for a FREE valuation!

Our team is ready to help you sell your home for the highest possible price ASAP

Bought with Altaf S Mohamed • Long & Foster Real Estate, Inc.
“Molly's job is to find and attract mastery-based agents to the office, protect the culture, and make sure everyone is happy! ”






