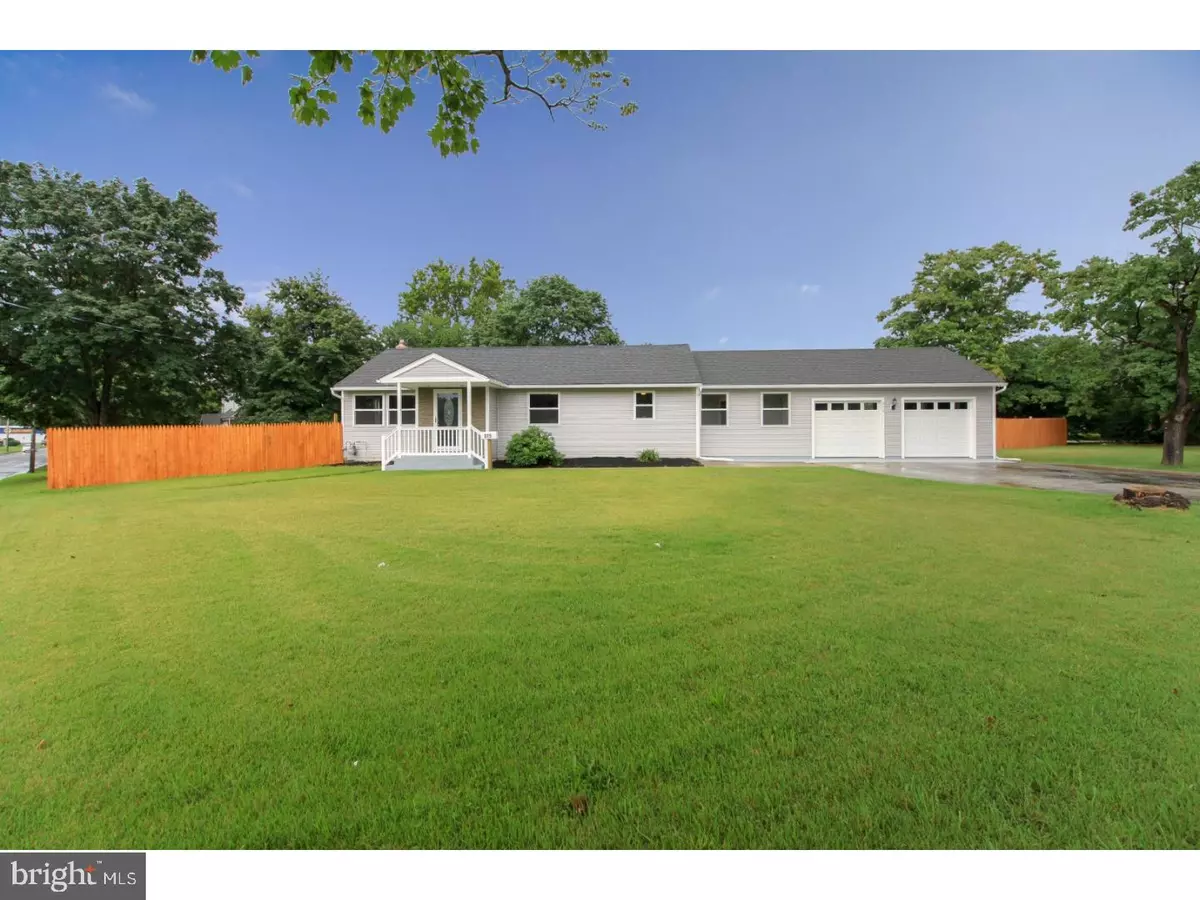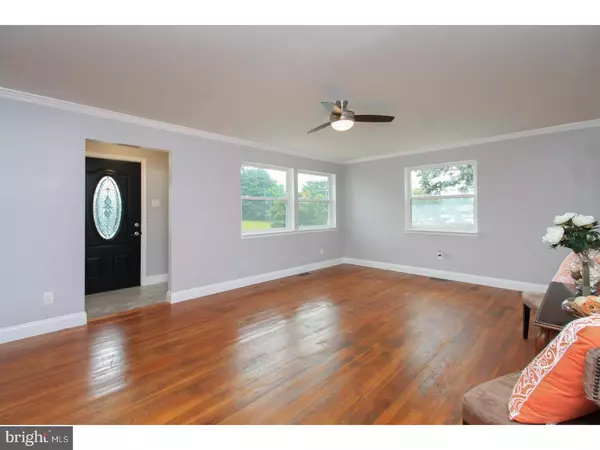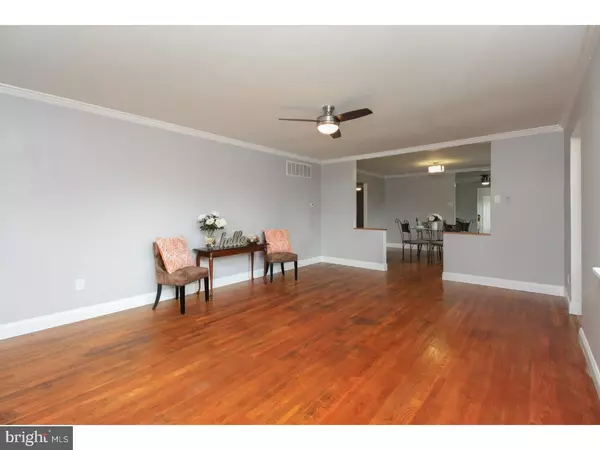$215,000
$224,900
4.4%For more information regarding the value of a property, please contact us for a free consultation.
3 Beds
2 Baths
1,592 SqFt
SOLD DATE : 10/04/2018
Key Details
Sold Price $215,000
Property Type Single Family Home
Sub Type Detached
Listing Status Sold
Purchase Type For Sale
Square Footage 1,592 sqft
Price per Sqft $135
Subdivision Green Meadows
MLS Listing ID 1002136128
Sold Date 10/04/18
Style Ranch/Rambler
Bedrooms 3
Full Baths 2
HOA Y/N N
Abv Grd Liv Area 1,150
Originating Board TREND
Year Built 1954
Annual Tax Amount $5,692
Tax Year 2017
Lot Size 0.588 Acres
Acres 0.59
Lot Dimensions 160X160
Property Description
The home you've been waiting for is now on the market! This entire home has been renovated and no expense has been spared! As you pull into the driveway of this large corner property you will surely appreciate the large two car garage. The front porch has been adorned with an air stone facade. Past the foyer is the living room with beautifully refinished solid hardwood floors that extend to the dining room and hallway. The kitchen is a dream come true and boasts white cabinetry, distinctive and tasteful granite counters, trendy tile backsplash, and full stainless steel appliance package. Through the main hall you'll find the master bedroom with private full bath, the second bedroom, and the main full bath. Both bathrooms are tastefully upgraded. Just past the kitchen is the 3rd, very spacious, bedroom. The "hidden gem" of this house is the amazing finished basement!! This room would be perfect as a theater room, a family room, a game room, etc. the possibilities are endless. Along with all that space is a large laundry room and a separate storage room that could be easily finished into an office or den. On the opposite side of the room is the huge utility room with lots of storage space as well. This property is situated on a double lot and has an enormous fenced in back yard! This gorgeous home is surrounded by everything you could need; Walking distance to a local grocery store, bank, diner, etc; just a very short drive to the black horse pike and AC expressway all while still part of a nice, established development in desirable Williamstown. *Total finished square footage of this home is just under 1600 sq ft, including the basement.
Location
State NJ
County Gloucester
Area Monroe Twp (20811)
Zoning R
Rooms
Other Rooms Living Room, Dining Room, Primary Bedroom, Bedroom 2, Kitchen, Bedroom 1, Laundry, Other, Attic
Basement Full
Interior
Interior Features Primary Bath(s), Ceiling Fan(s), Stall Shower
Hot Water Natural Gas
Heating Gas, Forced Air
Cooling Central A/C
Flooring Wood, Fully Carpeted, Tile/Brick
Equipment Oven - Self Cleaning, Dishwasher, Built-In Microwave
Fireplace N
Window Features Replacement
Appliance Oven - Self Cleaning, Dishwasher, Built-In Microwave
Heat Source Natural Gas
Laundry Basement
Exterior
Exterior Feature Porch(es)
Parking Features Inside Access
Garage Spaces 5.0
Fence Other
Water Access N
Roof Type Pitched,Shingle
Accessibility None
Porch Porch(es)
Attached Garage 2
Total Parking Spaces 5
Garage Y
Building
Lot Description Corner, Level, Open, Front Yard, Rear Yard
Story 1
Sewer Public Sewer
Water Public
Architectural Style Ranch/Rambler
Level or Stories 1
Additional Building Above Grade, Below Grade
New Construction N
Others
Senior Community No
Tax ID 11-01902-00006
Ownership Fee Simple
Acceptable Financing Conventional, FHA 203(b)
Listing Terms Conventional, FHA 203(b)
Financing Conventional,FHA 203(b)
Read Less Info
Want to know what your home might be worth? Contact us for a FREE valuation!

Our team is ready to help you sell your home for the highest possible price ASAP

Bought with Valerie L Coppola • Century 21 Rauh & Johns
“Molly's job is to find and attract mastery-based agents to the office, protect the culture, and make sure everyone is happy! ”






