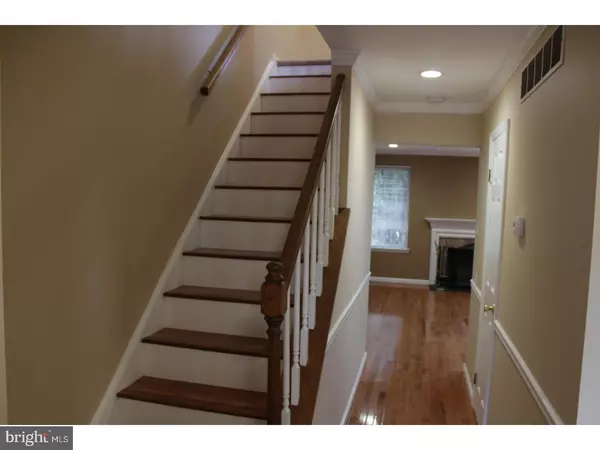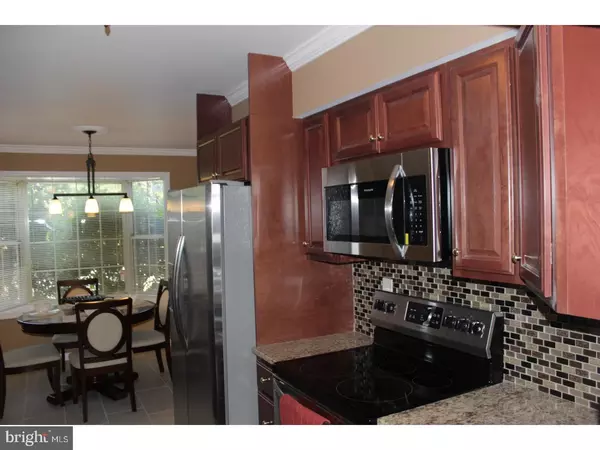$230,000
$239,750
4.1%For more information regarding the value of a property, please contact us for a free consultation.
3 Beds
3 Baths
1,785 SqFt
SOLD DATE : 10/05/2018
Key Details
Sold Price $230,000
Property Type Townhouse
Sub Type Interior Row/Townhouse
Listing Status Sold
Purchase Type For Sale
Square Footage 1,785 sqft
Price per Sqft $128
Subdivision Court At Jamestowne
MLS Listing ID 1001794036
Sold Date 10/05/18
Style Traditional
Bedrooms 3
Full Baths 2
Half Baths 1
HOA Fees $215/mo
HOA Y/N Y
Abv Grd Liv Area 1,785
Originating Board TREND
Year Built 1988
Annual Tax Amount $5,095
Tax Year 2018
Lot Size 1,785 Sqft
Acres 0.04
Lot Dimensions 20X35
Property Description
Welcome to a beautiful and pristine freshly painted 3 story townhome in The Court of Jamestown Village. Home has been recently updated with hardwood flooring in the foyer entrance and great room. Spacious Great room features a fireplace and a sliding door that leads out to the freshly stained deck. Completely redone/upgraded Kitchen displays brand new cherry wood cabinetry, high quality tiled flooring, brand new stainless-steel appliances, upgraded granite counter tops and titled backslash. The breakfast area bay window boosts natural sunlight to accent the craftsmanship of the gourmet kitchen. The powder room on main level has been given a complete update. Second floor has brand new carpeting throughout, master bedroom has 2 closet one being a new walk-in closet and totally redone master bathroom. The master bathroom accentuates a walk-in shower with bench and new title. Second bedroom features a bathroom that has also been modernized. The second-floor laundry room comes with brand new washer and dryer. The attributes of 3rd bed/loft include two sky lights, new carpet and very sizable. Basement has been finished with new carpet and features a bar area includes updated mechanics. Property is located in close proximity to local shopping and major highways. Please remove shoes upon entering home or use shoe covers at the door.
Location
State PA
County Montgomery
Area East Norriton Twp (10633)
Zoning CR
Rooms
Other Rooms Living Room, Primary Bedroom, Bedroom 2, Kitchen, Family Room, Bedroom 1, Laundry
Basement Full, Fully Finished
Interior
Interior Features Primary Bath(s), Skylight(s), Stall Shower, Dining Area
Hot Water Electric
Heating Electric, Heat Pump - Electric BackUp
Cooling Central A/C
Flooring Wood, Fully Carpeted
Fireplaces Number 1
Fireplaces Type Marble
Equipment Dishwasher, Disposal, Built-In Microwave
Fireplace Y
Window Features Bay/Bow
Appliance Dishwasher, Disposal, Built-In Microwave
Heat Source Electric
Laundry Upper Floor
Exterior
Exterior Feature Deck(s)
Utilities Available Cable TV
Water Access N
Roof Type Shingle
Accessibility None
Porch Deck(s)
Garage N
Building
Lot Description Cul-de-sac
Story 2
Sewer Public Sewer
Water Public
Architectural Style Traditional
Level or Stories 2
Additional Building Above Grade
Structure Type Cathedral Ceilings
New Construction N
Schools
High Schools Norristown Area
School District Norristown Area
Others
HOA Fee Include Common Area Maintenance,Lawn Maintenance,Snow Removal,Trash
Senior Community No
Tax ID 33-00-00047-181
Ownership Condominium
Acceptable Financing Conventional, FHA 203(b)
Listing Terms Conventional, FHA 203(b)
Financing Conventional,FHA 203(b)
Read Less Info
Want to know what your home might be worth? Contact us for a FREE valuation!

Our team is ready to help you sell your home for the highest possible price ASAP

Bought with Jeffrey Silva • Keller Williams Main Line
“Molly's job is to find and attract mastery-based agents to the office, protect the culture, and make sure everyone is happy! ”






