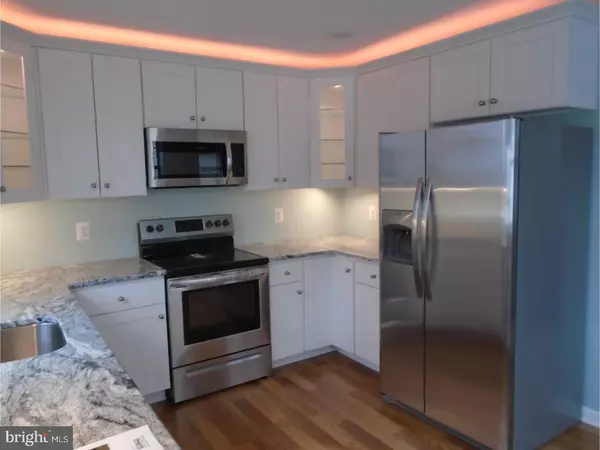$352,000
$352,000
For more information regarding the value of a property, please contact us for a free consultation.
5 Beds
2 Baths
2,031 SqFt
SOLD DATE : 10/06/2018
Key Details
Sold Price $352,000
Property Type Single Family Home
Sub Type Detached
Listing Status Sold
Purchase Type For Sale
Square Footage 2,031 sqft
Price per Sqft $173
Subdivision Huntingdon Valley
MLS Listing ID 1000434758
Sold Date 10/06/18
Style Ranch/Rambler
Bedrooms 5
Full Baths 2
HOA Y/N N
Abv Grd Liv Area 1,056
Originating Board TREND
Year Built 1955
Annual Tax Amount $3,698
Tax Year 2018
Lot Size 8,400 Sqft
Acres 0.18
Lot Dimensions 60 X 140
Property Description
Home is located in beautiful Huntingdon Valley. The home is heated by oil hot water cast iron baseboard up with separate thermostat and NEW convection H/W heat down with thermostat. In addition, NEW heat pump and central air were installed. Hardwood floors freshly stained walnut living rm 3 bdrms and hall. Bath has new ceramic tile and kitchen is laminate on the floors. Rear exit from kitchen to 12 X 16' composite deck overlooking valley. Kitchen has full stainless appliances including ice making side X side refrigerator. White shaker style all wood cabinets with custom glass diagonal cabs with glass shelves and lights inside. Under cabinet lights and above cabinet lights. The entire lower level walkout is 975 sq ft. 790 sq ft of it is finished and is tiled insulated and drywalled. All electric outlets and wiring throughout the house are new. electric service is 200 AMP. The house lends itself for two generations. Each floor has a full bathroom with a washer and dryer hookup. The entire exterior of the house is new. NEW windows,doors,siding,roof,gutter,downspouts and driveway. Home is warranted for one year by Jennie Grace Homes Inc. from date of purchase, plus manufactures warranties.
Location
State PA
County Montgomery
Area Abington Twp (10630)
Zoning RESID
Rooms
Other Rooms Living Room, Dining Room, Primary Bedroom, Bedroom 2, Bedroom 3, Kitchen, Family Room, Bedroom 1, Laundry, Other, Attic
Basement Full, Outside Entrance, Fully Finished
Interior
Hot Water Oil
Heating Oil, Hot Water, Forced Air, Baseboard, Zoned, Energy Star Heating System, Programmable Thermostat
Cooling Central A/C
Flooring Wood, Tile/Brick
Equipment Dishwasher, Refrigerator, Disposal
Fireplace N
Appliance Dishwasher, Refrigerator, Disposal
Heat Source Oil
Laundry Upper Floor, Basement
Exterior
Exterior Feature Deck(s)
Utilities Available Cable TV
Waterfront N
Water Access N
Roof Type Shingle
Accessibility None
Porch Deck(s)
Parking Type None
Garage N
Building
Lot Description Front Yard, Rear Yard, SideYard(s)
Story 1
Foundation Brick/Mortar
Sewer Public Sewer
Water Public
Architectural Style Ranch/Rambler
Level or Stories 1
Additional Building Above Grade, Below Grade
New Construction N
Schools
Elementary Schools Mckinley
Middle Schools Abington Junior
High Schools Abington Senior
School District Abington
Others
Senior Community No
Tax ID 30-00-05632-008
Ownership Fee Simple
Read Less Info
Want to know what your home might be worth? Contact us for a FREE valuation!

Our team is ready to help you sell your home for the highest possible price ASAP

Bought with Maria Maria Quattrone Quattrone • RE/MAX @ HOME

“Molly's job is to find and attract mastery-based agents to the office, protect the culture, and make sure everyone is happy! ”






