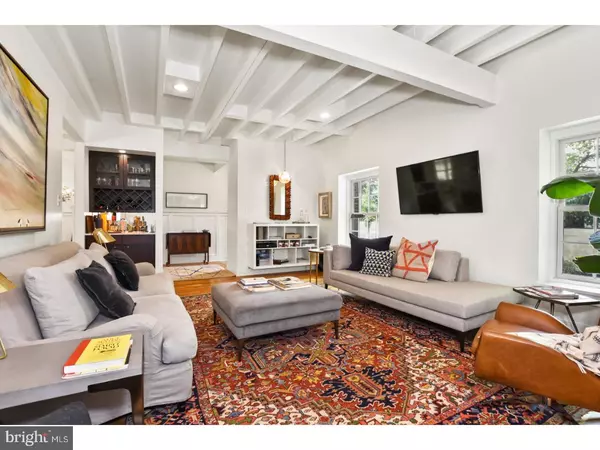$1,055,555
$1,065,000
0.9%For more information regarding the value of a property, please contact us for a free consultation.
4 Beds
4 Baths
3,450 SqFt
SOLD DATE : 10/09/2018
Key Details
Sold Price $1,055,555
Property Type Single Family Home
Sub Type Detached
Listing Status Sold
Purchase Type For Sale
Square Footage 3,450 sqft
Price per Sqft $305
Subdivision Weirwood
MLS Listing ID 1005932555
Sold Date 10/09/18
Style Carriage House
Bedrooms 4
Full Baths 3
Half Baths 1
HOA Y/N N
Abv Grd Liv Area 3,450
Originating Board TREND
Year Built 1897
Annual Tax Amount $10,414
Tax Year 2018
Lot Size 1.390 Acres
Acres 1.39
Property Description
Unique opportunity to own a very special property, the original stone carriage house to the Harry Berwind Estate, in a highly coveted neighborhood in Radnor Township. This stunning one of a kind 4 bd, 3.1 ba home has been lovingly and tastefully renovated by the current owners with modern and chic updates while the original architectural details have remained intact. Situated upon a flat 1.39 acre corner lot that is beautifully landscaped and completely fenced, a peaceful and private oasis. Upon arrival you will be entranced by its charming curb appeal: the stone exterior, Vermont slate roof with bronze "snowbirds", cupola and dormers. The heart of the home is the custom Kitchen with 10 ft ceilings and original beams. Prepare to be wowed by its white cabinetry, abundance of storage, professional grade stainless appliances and beverage cooler, stainless farm sink, large center island, honed granite, marble backsplash, banquette seating, large windows and french door overlooking the covered patio and backyard. Just off the kitchen is the mudroom with durable slate floors, plenty of storage and the powder room. The spacious Great Room with 10 ft ceilings, original beams, fireplace and built-in dry bar flows seamlessly from the kitchen. Conveniently off the kitchen and great room is the large Dining Room with custom wainscoting and crown molding. The sunny 1st floor Master Suite is a sanctuary with its luxurious spa-like marble bathroom and large walk in closet. Also located on the first floor is a 2nd bedroom, updated full bathroom and an office. The 2nd floor features two extremely spacious bedrooms, an adorable hallway bath, the laundry room, a charming bonus room and 2 large storage closets. Exterior features include: an oversized covered slate patio extending out to a retaining wall and the expansive lawn, the attached 2 car garage, a circular driveway and large cedar sided storage "shed". Other attributes and improvements include: new windows and doors in most rooms, new HVAC 2009, new or refinished hardwood floors throughout, neutral paint throughout, garage renovation with new roof, cedar siding, windows and doors, covered porch and slate patio installation, whole house generator. Low taxes! Conveniently located in the heart of Radnor with easy access to major routes, the R-5, downtown Wayne, world class shopping and restaurants, colleges and universities, and award winning schools!
Location
State PA
County Delaware
Area Radnor Twp (10436)
Zoning RES
Rooms
Other Rooms Living Room, Dining Room, Primary Bedroom, Bedroom 2, Bedroom 3, Kitchen, Bedroom 1, Laundry, Other
Interior
Interior Features Primary Bath(s), Kitchen - Island, Butlers Pantry, Ceiling Fan(s), Wet/Dry Bar, Kitchen - Eat-In
Hot Water Natural Gas
Heating Gas, Forced Air
Cooling Central A/C
Flooring Wood, Tile/Brick, Stone, Marble
Fireplaces Number 1
Fireplaces Type Stone
Equipment Built-In Range, Oven - Self Cleaning, Commercial Range, Dishwasher, Refrigerator, Disposal
Fireplace Y
Appliance Built-In Range, Oven - Self Cleaning, Commercial Range, Dishwasher, Refrigerator, Disposal
Heat Source Natural Gas
Laundry Upper Floor
Exterior
Exterior Feature Patio(s)
Garage Spaces 5.0
Fence Other
Utilities Available Cable TV
Water Access N
Roof Type Shingle,Slate
Accessibility None
Porch Patio(s)
Attached Garage 2
Total Parking Spaces 5
Garage Y
Building
Lot Description Corner, Level, Open, Rear Yard, SideYard(s)
Story 2
Sewer Public Sewer
Water Public
Architectural Style Carriage House
Level or Stories 2
Additional Building Above Grade
Structure Type 9'+ Ceilings
New Construction N
Schools
Elementary Schools Radnor
Middle Schools Radnor
High Schools Radnor
School District Radnor Township
Others
Senior Community No
Tax ID 36-02-00838-00
Ownership Fee Simple
Security Features Security System
Acceptable Financing Conventional
Listing Terms Conventional
Financing Conventional
Read Less Info
Want to know what your home might be worth? Contact us for a FREE valuation!

Our team is ready to help you sell your home for the highest possible price ASAP

Bought with Regina H Hunt • Kurfiss Sotheby's International Realty

“Molly's job is to find and attract mastery-based agents to the office, protect the culture, and make sure everyone is happy! ”






