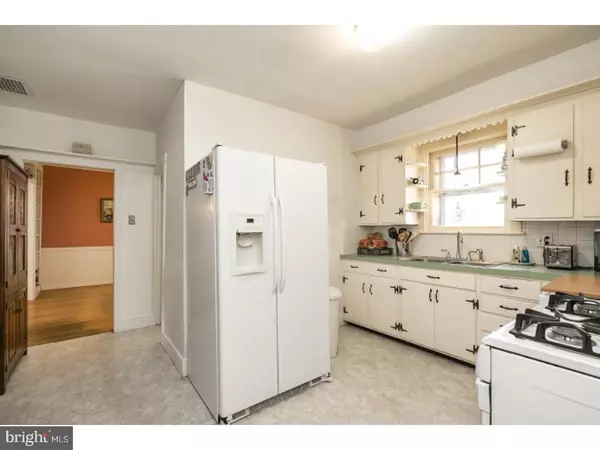$165,000
$164,900
0.1%For more information regarding the value of a property, please contact us for a free consultation.
3 Beds
1 Bath
1,292 SqFt
SOLD DATE : 10/10/2018
Key Details
Sold Price $165,000
Property Type Single Family Home
Sub Type Detached
Listing Status Sold
Purchase Type For Sale
Square Footage 1,292 sqft
Price per Sqft $127
Subdivision Harley Glen
MLS Listing ID 1002057492
Sold Date 10/10/18
Style Cape Cod
Bedrooms 3
Full Baths 1
HOA Y/N N
Abv Grd Liv Area 1,292
Originating Board TREND
Year Built 1960
Annual Tax Amount $4,001
Tax Year 2018
Lot Size 0.449 Acres
Acres 0.45
Lot Dimensions 89
Property Description
Make it your own! This delightful home in Harleysville tucked back a private lane also has ground across the lane that is great for a family football game, a nice garden or even a big picnic. Walk into a large living room with hardwood floors, the Dining room is super cute with hardwood floors, built-in shelves, chandelier with ceiling medallion and wainscoting. Kitchen has a gas range, portable dishwasher, and double sink. Full bath on the main floor. Family room used to be a 1 car garage and could be converted back. Upstairs has 2 bedrooms. Full basement with sump pump, newer water softener, newer water heater, new pex plumbing, newer 200 amp panel, newer well, and pump. Newer roof. Great newer 10 x 16 shed. Nice backyard. This home is packed with potential! Convenient location to major routes including turnpike, Skippack Village, and shopping.
Location
State PA
County Montgomery
Area Lower Salford Twp (10650)
Zoning R3
Rooms
Other Rooms Living Room, Dining Room, Primary Bedroom, Bedroom 2, Kitchen, Family Room, Bedroom 1
Basement Full, Unfinished
Interior
Interior Features Ceiling Fan(s), Attic/House Fan
Hot Water Electric
Heating Electric, Baseboard
Cooling Wall Unit
Flooring Wood, Fully Carpeted, Vinyl
Fireplace N
Heat Source Electric
Laundry Basement
Exterior
Waterfront N
Water Access N
Roof Type Shingle
Accessibility None
Parking Type Driveway
Garage N
Building
Lot Description Level
Story 1.5
Foundation Stone
Sewer Public Sewer
Water Well
Architectural Style Cape Cod
Level or Stories 1.5
Additional Building Above Grade
New Construction N
Schools
School District Souderton Area
Others
Senior Community No
Tax ID 50-00-02602-003
Ownership Fee Simple
Acceptable Financing Conventional
Listing Terms Conventional
Financing Conventional
Read Less Info
Want to know what your home might be worth? Contact us for a FREE valuation!

Our team is ready to help you sell your home for the highest possible price ASAP

Bought with Carol Young • Keller Williams Real Estate-Blue Bell

“Molly's job is to find and attract mastery-based agents to the office, protect the culture, and make sure everyone is happy! ”






