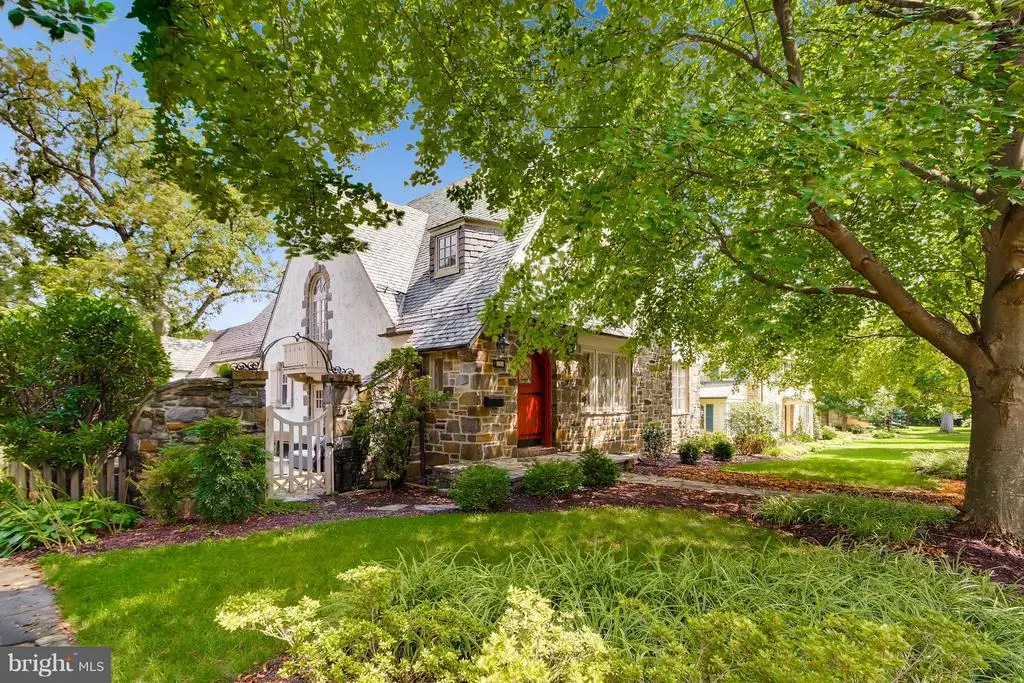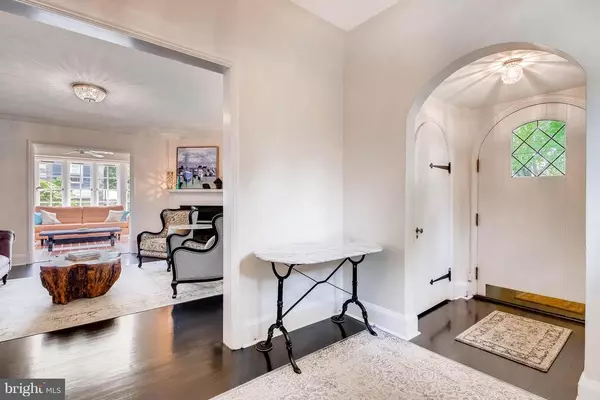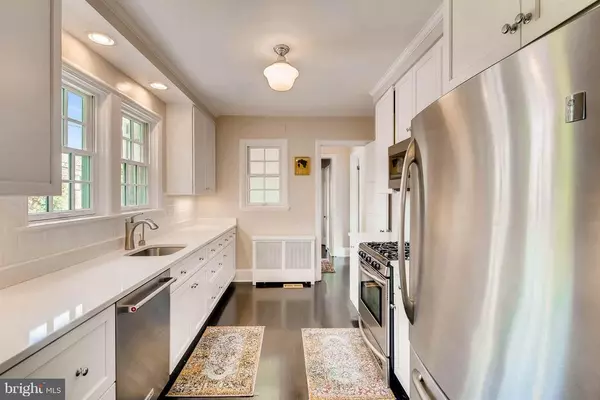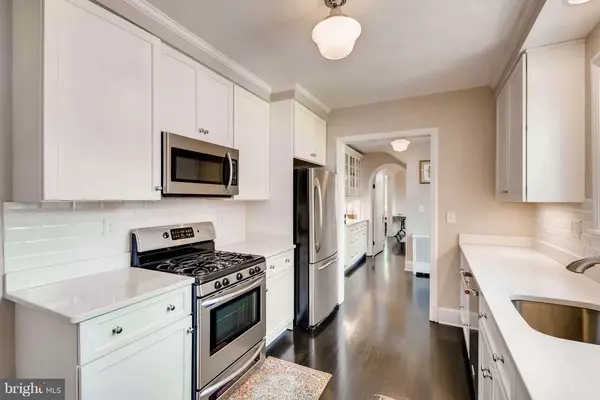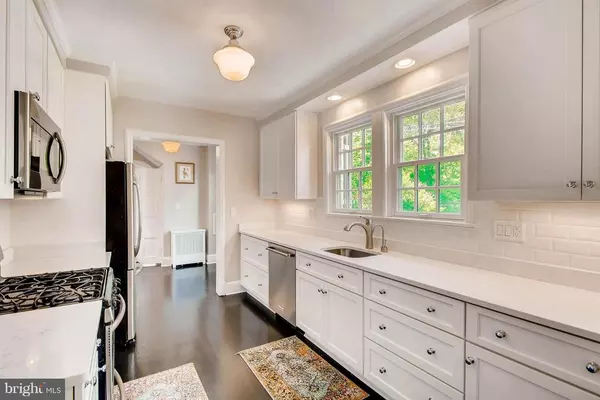$827,106
$827,106
For more information regarding the value of a property, please contact us for a free consultation.
5 Beds
5 Baths
3,987 SqFt
SOLD DATE : 10/10/2018
Key Details
Sold Price $827,106
Property Type Single Family Home
Sub Type Detached
Listing Status Sold
Purchase Type For Sale
Square Footage 3,987 sqft
Price per Sqft $207
Subdivision Greater Homeland Historic District
MLS Listing ID 1002289034
Sold Date 10/10/18
Style Tudor
Bedrooms 5
Full Baths 4
Half Baths 1
HOA Fees $23/ann
HOA Y/N Y
Abv Grd Liv Area 3,477
Originating Board MRIS
Year Built 1930
Annual Tax Amount $12,790
Tax Year 2017
Lot Size 9,888 Sqft
Acres 0.23
Property Description
Quintessential Homeland stone and stucco five bedroom, four and one half bath 1930's Tudor Revival Cottage with two car garage perfectly located just one block from "the lakes". Beautifully refinished hardwood floors, custom mill work & window seat grace the interior featuring an updated kitchen, living room with fireplace open to sun room with french doors to landscaped lawn, patio & hardscape
Location
State MD
County Baltimore City
Zoning 1-E
Rooms
Other Rooms Living Room, Dining Room, Primary Bedroom, Bedroom 2, Bedroom 3, Bedroom 5, Kitchen, Family Room, Foyer, Breakfast Room, Study, Sun/Florida Room, Bedroom 6
Basement Connecting Stairway, Sump Pump, Daylight, Partial, Partially Finished, Windows
Main Level Bedrooms 1
Interior
Interior Features Attic, Kitchen - Gourmet, Dining Area, Primary Bath(s), Entry Level Bedroom, Built-Ins, Chair Railings, Upgraded Countertops, Crown Moldings, Wet/Dry Bar, Wood Floors, Floor Plan - Traditional
Hot Water Natural Gas
Heating Radiator
Cooling Central A/C
Fireplaces Number 1
Fireplaces Type Mantel(s), Screen
Equipment Dishwasher, Disposal, Dryer, Exhaust Fan, Instant Hot Water, Icemaker, Microwave, Oven/Range - Gas, Oven - Self Cleaning, Refrigerator, Washer, Water Heater
Fireplace Y
Appliance Dishwasher, Disposal, Dryer, Exhaust Fan, Instant Hot Water, Icemaker, Microwave, Oven/Range - Gas, Oven - Self Cleaning, Refrigerator, Washer, Water Heater
Heat Source Natural Gas
Exterior
Exterior Feature Patio(s)
Parking Features Garage Door Opener
Garage Spaces 2.0
Fence Rear
Water Access N
Roof Type Slate
Accessibility None
Porch Patio(s)
Total Parking Spaces 2
Garage Y
Building
Lot Description Landscaping
Story 3+
Sewer Public Sewer
Water Public
Architectural Style Tudor
Level or Stories 3+
Additional Building Above Grade, Below Grade
New Construction N
Schools
School District Baltimore City Public Schools
Others
Senior Community No
Tax ID 0327675020 024
Ownership Fee Simple
SqFt Source Assessor
Special Listing Condition Standard
Read Less Info
Want to know what your home might be worth? Contact us for a FREE valuation!

Our team is ready to help you sell your home for the highest possible price ASAP

Bought with Anne Marie M Balcerzak • Keller Williams Legacy
“Molly's job is to find and attract mastery-based agents to the office, protect the culture, and make sure everyone is happy! ”

