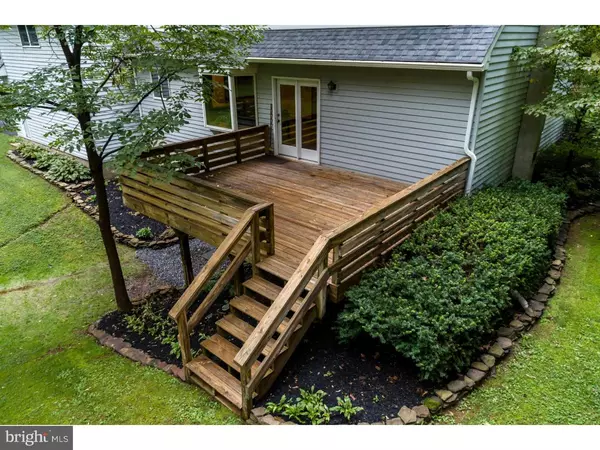$351,000
$340,000
3.2%For more information regarding the value of a property, please contact us for a free consultation.
3 Beds
3 Baths
2,660 SqFt
SOLD DATE : 10/15/2018
Key Details
Sold Price $351,000
Property Type Single Family Home
Sub Type Detached
Listing Status Sold
Purchase Type For Sale
Square Footage 2,660 sqft
Price per Sqft $131
Subdivision None Available
MLS Listing ID 1005608108
Sold Date 10/15/18
Style Cape Cod
Bedrooms 3
Full Baths 2
Half Baths 1
HOA Y/N N
Abv Grd Liv Area 2,660
Originating Board TREND
Year Built 1985
Annual Tax Amount $6,314
Tax Year 2018
Lot Size 1.378 Acres
Acres 1.38
Lot Dimensions 167
Property Description
Serenity and tranquility will surround you in this expanded cape in the award winning Souderton School District! Highly sought after location with a walking trail back to the East Branch of the Perkiomen Creek. The back yard is a nature lovers dream with a large pressure treated wood deck open to a wooded area with an abundance of natural wildlife. With a brand new roof installed in June of 2018, this home has been lovingly cared for and is pre-inspected and ready to go! Enter through the hardwood foyer with a formal living room and dining room to greet you. With beautiful exposed beams, the kitchen area is open to the family room with a warm and inviting brick surround woodstove to relax and cozy up to as the weather turns to fall. Upstairs the master suite includes a full bath, plus a hall bath and two other large bedrooms. The two car garage has an added loft space above, perfect for a workshop, exercise or craft room. The exterior is wonderfully landscaped and the yard offers plenty of shade trees to relax and unwind.
Location
State PA
County Montgomery
Area Franconia Twp (10634)
Zoning RR
Rooms
Other Rooms Living Room, Dining Room, Primary Bedroom, Bedroom 2, Kitchen, Family Room, Bedroom 1, Other
Basement Full, Outside Entrance
Interior
Interior Features Primary Bath(s), Ceiling Fan(s), Exposed Beams, Kitchen - Eat-In
Hot Water Electric
Heating Electric, Forced Air
Cooling Wall Unit
Flooring Wood, Fully Carpeted
Fireplaces Type Brick
Fireplace N
Window Features Bay/Bow
Heat Source Electric
Laundry Basement
Exterior
Exterior Feature Deck(s)
Garage Spaces 5.0
Utilities Available Cable TV
Waterfront N
Water Access N
Roof Type Shingle
Accessibility None
Porch Deck(s)
Parking Type Attached Garage
Attached Garage 2
Total Parking Spaces 5
Garage Y
Building
Story 1.5
Sewer On Site Septic
Water Well
Architectural Style Cape Cod
Level or Stories 1.5
Additional Building Above Grade
New Construction N
Schools
Elementary Schools Vernfield
School District Souderton Area
Others
Senior Community No
Tax ID 34-00-01354-007
Ownership Fee Simple
Acceptable Financing Conventional, VA, FHA 203(b), USDA
Listing Terms Conventional, VA, FHA 203(b), USDA
Financing Conventional,VA,FHA 203(b),USDA
Read Less Info
Want to know what your home might be worth? Contact us for a FREE valuation!

Our team is ready to help you sell your home for the highest possible price ASAP

Bought with Michelle Hunsberger • Sanford Alderfer Real Estate

“Molly's job is to find and attract mastery-based agents to the office, protect the culture, and make sure everyone is happy! ”






