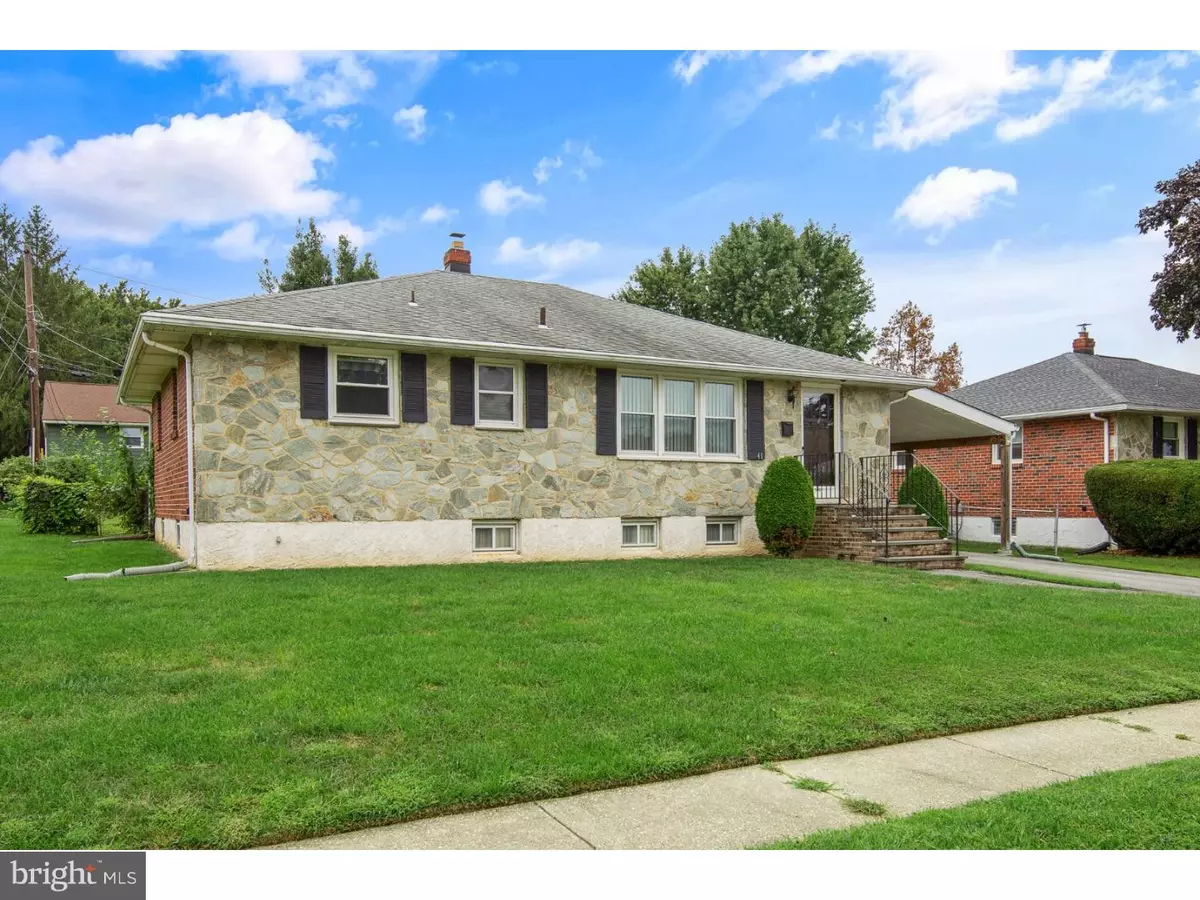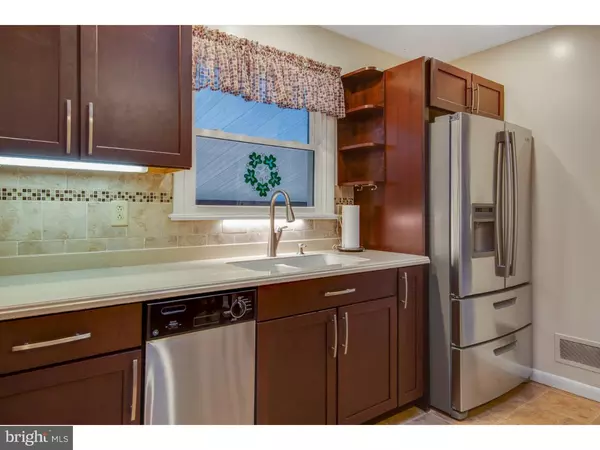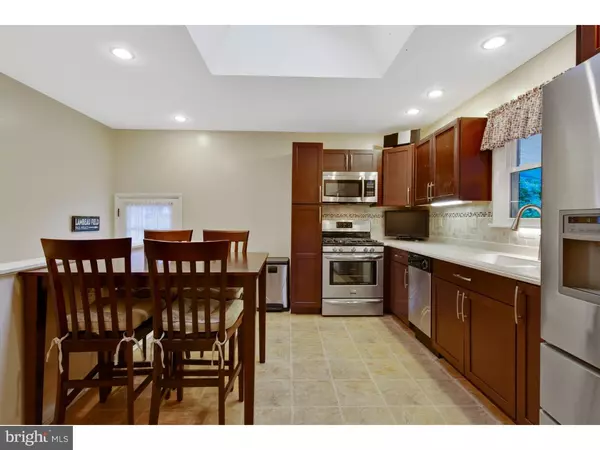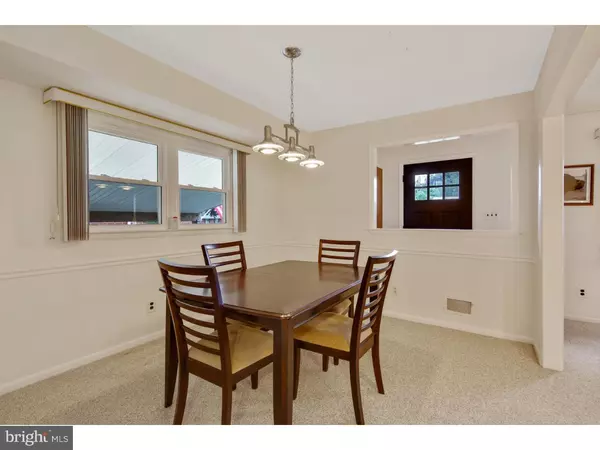$209,000
$189,900
10.1%For more information regarding the value of a property, please contact us for a free consultation.
3 Beds
2 Baths
1,575 SqFt
SOLD DATE : 10/15/2018
Key Details
Sold Price $209,000
Property Type Single Family Home
Sub Type Detached
Listing Status Sold
Purchase Type For Sale
Square Footage 1,575 sqft
Price per Sqft $132
Subdivision Middleboro Crest
MLS Listing ID 1004166916
Sold Date 10/15/18
Style Ranch/Rambler
Bedrooms 3
Full Baths 1
Half Baths 1
HOA Y/N N
Abv Grd Liv Area 1,575
Originating Board TREND
Year Built 1964
Annual Tax Amount $1,810
Tax Year 2017
Lot Size 6,970 Sqft
Acres 0.16
Lot Dimensions 65X110
Property Description
Priced below appraised value for this quality stone/brick ranch home in the Development of Middleboro Crest. Pride of ownership shines throughout this 3 Bedroom 1.5 home. This property has been freshly painted in neutral shades & offers an open floor plan, with completely renovated eat in kitchen featuring Corian counters, SS appliances, gas cooking, recessed lighting, pantry, skylight, custom cabinetry ,including pull out organizers & "soft close" drawers & cabinets. The living room offers a great space & open to the dining area with custom mill work & newer carpet, a hallway leads to the spacious bedrooms with plenty of closets & an updated full bathroom to share. Added bonus is the finished basement, with bathroom offering additional space for game or family room including a storage area. The fenced in yard is level, offers a composite deck off the kitchen & a shed for extra storage. Notable updates include replacement windows, newer furnace, roof & carport. This home is move in ready, just pack your bags & move right in. Convenient to Wilmington, Philly & all transportation, main interstates & shopping.
Location
State DE
County New Castle
Area Elsmere/Newport/Pike Creek (30903)
Zoning NC6.5
Rooms
Other Rooms Living Room, Dining Room, Primary Bedroom, Bedroom 2, Kitchen, Family Room, Bedroom 1, Laundry, Attic
Basement Full
Interior
Interior Features Butlers Pantry, Skylight(s), Ceiling Fan(s), Kitchen - Eat-In
Hot Water Natural Gas
Heating Gas, Forced Air
Cooling Central A/C
Flooring Wood, Fully Carpeted, Tile/Brick
Equipment Oven - Self Cleaning, Dishwasher, Refrigerator, Disposal, Energy Efficient Appliances, Built-In Microwave
Fireplace N
Window Features Bay/Bow,Energy Efficient
Appliance Oven - Self Cleaning, Dishwasher, Refrigerator, Disposal, Energy Efficient Appliances, Built-In Microwave
Heat Source Natural Gas
Laundry Lower Floor
Exterior
Exterior Feature Deck(s)
Garage Spaces 3.0
Utilities Available Cable TV
Water Access N
Roof Type Shingle
Accessibility None
Porch Deck(s)
Total Parking Spaces 3
Garage N
Building
Lot Description Level
Story 1
Sewer Public Sewer
Water Public
Architectural Style Ranch/Rambler
Level or Stories 1
Additional Building Above Grade
New Construction N
Schools
Elementary Schools Richardson Park
Middle Schools Stanton
High Schools John Dickinson
School District Red Clay Consolidated
Others
Senior Community No
Tax ID 07-043.10-477
Ownership Fee Simple
Acceptable Financing Conventional, VA, FHA 203(b)
Listing Terms Conventional, VA, FHA 203(b)
Financing Conventional,VA,FHA 203(b)
Read Less Info
Want to know what your home might be worth? Contact us for a FREE valuation!

Our team is ready to help you sell your home for the highest possible price ASAP

Bought with Marissa M Binkley • Patterson-Schwartz-Hockessin
“Molly's job is to find and attract mastery-based agents to the office, protect the culture, and make sure everyone is happy! ”






