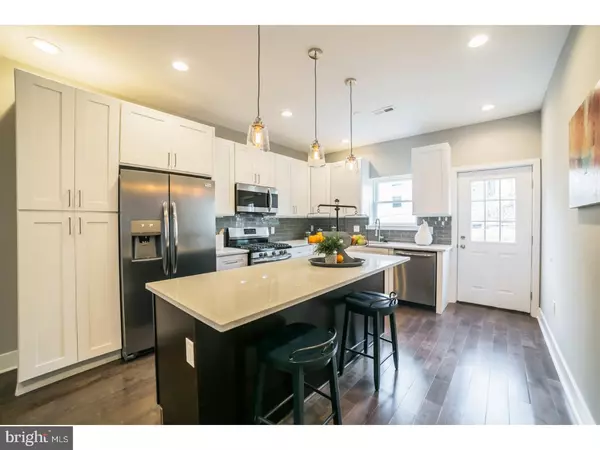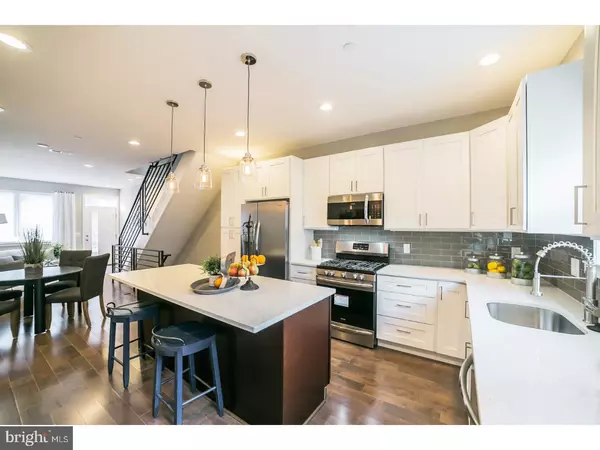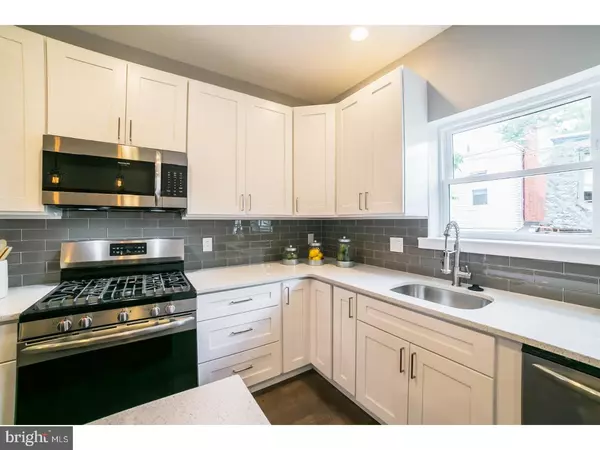$387,000
$399,000
3.0%For more information regarding the value of a property, please contact us for a free consultation.
3 Beds
3 Baths
2,000 SqFt
SOLD DATE : 10/12/2018
Key Details
Sold Price $387,000
Property Type Townhouse
Sub Type Interior Row/Townhouse
Listing Status Sold
Purchase Type For Sale
Square Footage 2,000 sqft
Price per Sqft $193
Subdivision Brewerytown
MLS Listing ID 1002069164
Sold Date 10/12/18
Style Straight Thru
Bedrooms 3
Full Baths 2
Half Baths 1
HOA Y/N N
Abv Grd Liv Area 2,000
Originating Board TREND
Year Built 1919
Annual Tax Amount $73
Tax Year 2018
Lot Size 700 Sqft
Acres 0.02
Lot Dimensions 14X50
Property Description
Beautiful and spacious, this newly constructed home offers a large roof deck, wet bar, finished basement, and stunning kitchen! Topped off with high-end, custom finishes, you'll be living in luxury year-round. Enter into the open first floor with living room, dining area, hardwood floors, and a modern kitchen. This kitchen are what dreams are made of boasting white shaker cabinets, quartz counter tops, built-in stainless steel appliances, a large island with bar seating, sparkling pendant lights, and glass tile backsplash. This kitchen also has access to the rear patio perfect for grillin' and chillin'. The second floor houses two good-sized bedrooms each with tall ceilings, ample closet space, wood floors, recessed lighting, and lots of natural light. The front bedroom also has its own separate entrance to the full bath with a spacious layout, classic white subway tiling, modern fixtures, and a rainfall shower. Head up to the third floor and pass the wet bar with wine chiller and wine storage as you enter the grand master suite. This master bedroom has a separate sleeping area for ultimate relaxation, walk-in closet, and a magazine-worthy bathroom offering marble tile floors, double floating vanity, linen closet, and oversized rainfall stall shower. The roof deck is just one more flight of stairs above with a great view of the city skyline and treetops. Below deck is the fully finished basement offering more living space, tile floors, and a half bath. Just around the corner from Athletic Square Park, a few blocks from neighborhood favorites on Girard Avenue such as The Monkey & The Elephant, Otto's Taproom, Yoga and Movement Sanctuary, Ryebrew, Spot Gourmet Burgers, and just minutes from Fairmount Park, The Art Museum District, Kelly Drive, and I-76, this home is in a fantastic location!
Location
State PA
County Philadelphia
Area 19121 (19121)
Zoning RSA5
Rooms
Other Rooms Living Room, Dining Room, Primary Bedroom, Bedroom 2, Kitchen, Bedroom 1, Laundry
Basement Full, Fully Finished
Interior
Interior Features Primary Bath(s), Kitchen - Island, Butlers Pantry, Sprinkler System, Wet/Dry Bar, Stall Shower
Hot Water Natural Gas
Heating Gas
Cooling Central A/C
Flooring Wood, Tile/Brick
Equipment Built-In Range, Dishwasher, Refrigerator, Disposal, Built-In Microwave
Fireplace N
Appliance Built-In Range, Dishwasher, Refrigerator, Disposal, Built-In Microwave
Heat Source Natural Gas
Laundry Upper Floor
Exterior
Exterior Feature Roof, Patio(s)
Waterfront N
Water Access N
Roof Type Flat
Accessibility None
Porch Roof, Patio(s)
Parking Type On Street
Garage N
Building
Story 3+
Sewer Public Sewer
Water Public
Architectural Style Straight Thru
Level or Stories 3+
Additional Building Above Grade
New Construction N
Schools
School District The School District Of Philadelphia
Others
Senior Community No
Tax ID 292123800
Ownership Fee Simple
Read Less Info
Want to know what your home might be worth? Contact us for a FREE valuation!

Our team is ready to help you sell your home for the highest possible price ASAP

Bought with Patricia L Franklin • Keller Williams Real Estate-Conshohocken

“Molly's job is to find and attract mastery-based agents to the office, protect the culture, and make sure everyone is happy! ”






