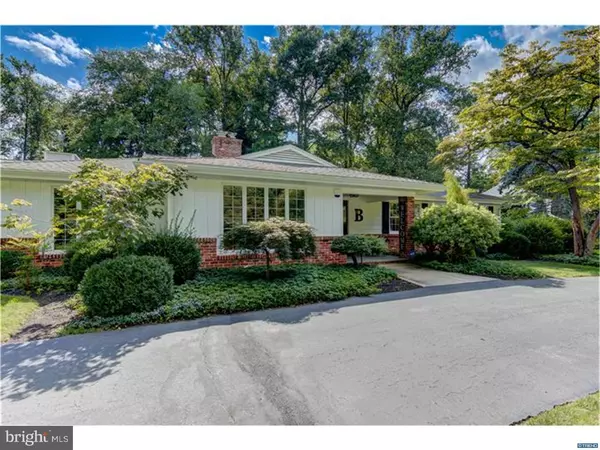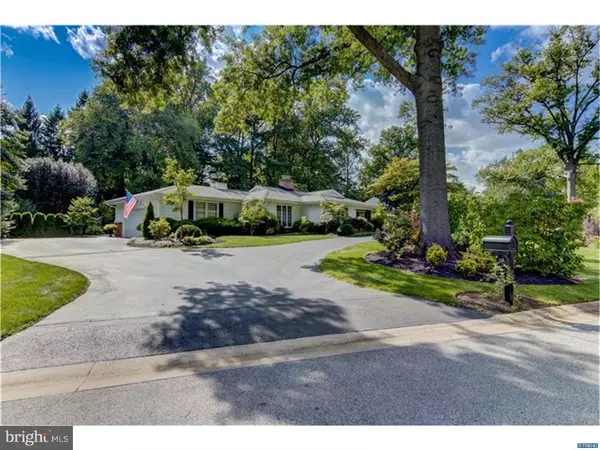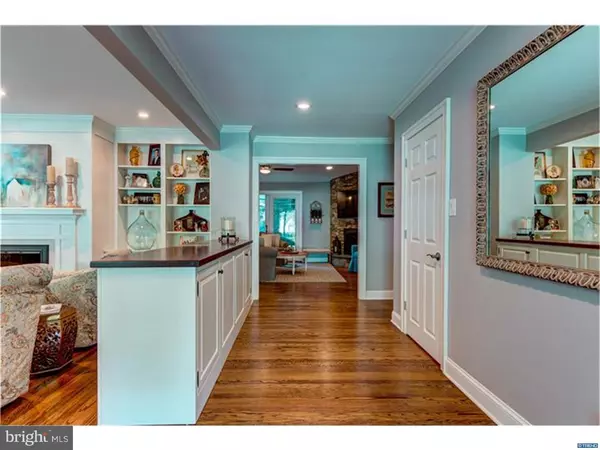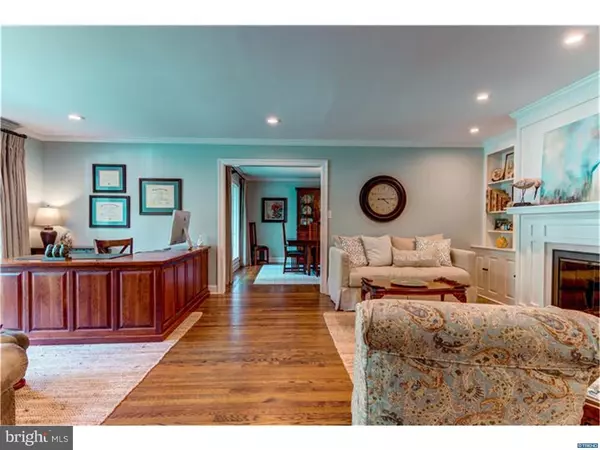$535,000
$535,000
For more information regarding the value of a property, please contact us for a free consultation.
3 Beds
2 Baths
2,488 SqFt
SOLD DATE : 10/16/2018
Key Details
Sold Price $535,000
Property Type Single Family Home
Sub Type Detached
Listing Status Sold
Purchase Type For Sale
Square Footage 2,488 sqft
Price per Sqft $215
Subdivision Welshire
MLS Listing ID 1002285926
Sold Date 10/16/18
Style Ranch/Rambler
Bedrooms 3
Full Baths 2
HOA Fees $2/ann
HOA Y/N Y
Abv Grd Liv Area 2,488
Originating Board TREND
Year Built 1961
Annual Tax Amount $4,710
Tax Year 2017
Lot Size 0.620 Acres
Acres 0.62
Lot Dimensions 240 X 192
Property Description
SBP-Welcome to "Home Beautiful." This beautifully updated 3 bedroom 2 bath North Wilmington ranch has been thoughtfully renovated from top to bottom with just under 2500 sq. ft. Located in the desirable Welshire community, this gem has all the conveniences of modern living. Updates in the past 3 years include all refinished hardwood floors, new six panel doors, new recessed LED lighting throughout, new trim and molding, freshly painted interior and exterior, resurfaced fireplaces, new custom laundry room, new 3-layer Floorguard garage floor system, new ceiling fans, new electrical panel. Recently replaced HVAC has been switched to geothermal for maximum efficiency. The kitchen has been expanded, opened, and completely redesigned by Waterbury Kitchen and Bath as well as the 2 bathrooms, both with Carrara Marble vanities. Updated kitchen offers new appliances including garbage disposal, wine cooler, new custom cabinets, Jet Mist honed granite counters, custom cherry breakfast bar and subway tile backsplash. Relax on the refreshed screened-in porch, with completely redone wood trim and screens, overlooking the landscape redesigned by White Oaks Landscape and includes new beds, a dozen new trees to enhance privacy and an 1100 sqft patio with EP Henry pavers and fire pit. This home is completely move-in ready and the perfect spot for entertaining.
Location
State DE
County New Castle
Area Brandywine (30901)
Zoning NC15
Rooms
Other Rooms Living Room, Dining Room, Primary Bedroom, Bedroom 2, Kitchen, Family Room, Bedroom 1, Laundry
Basement Full, Unfinished
Interior
Interior Features Primary Bath(s), Kitchen - Island, Ceiling Fan(s)
Hot Water Natural Gas
Heating Geothermal, Forced Air
Cooling Central A/C
Flooring Wood, Tile/Brick, Stone
Fireplaces Number 2
Fireplaces Type Brick, Marble
Equipment Built-In Range, Dishwasher, Disposal
Fireplace Y
Appliance Built-In Range, Dishwasher, Disposal
Heat Source Geo-thermal
Laundry Main Floor
Exterior
Exterior Feature Patio(s), Porch(es)
Garage Spaces 5.0
Utilities Available Cable TV
Water Access N
Roof Type Pitched,Shingle
Accessibility None
Porch Patio(s), Porch(es)
Attached Garage 2
Total Parking Spaces 5
Garage Y
Building
Lot Description Level
Story 1
Foundation Brick/Mortar
Sewer Public Sewer
Water Public
Architectural Style Ranch/Rambler
Level or Stories 1
Additional Building Above Grade
Structure Type Cathedral Ceilings
New Construction N
Schools
School District Brandywine
Others
HOA Fee Include Common Area Maintenance,Snow Removal
Senior Community No
Tax ID 06-103.00-069
Ownership Fee Simple
Acceptable Financing Conventional
Listing Terms Conventional
Financing Conventional
Read Less Info
Want to know what your home might be worth? Contact us for a FREE valuation!

Our team is ready to help you sell your home for the highest possible price ASAP

Bought with Victoria A Dickinson • Patterson-Schwartz - Greenville
“Molly's job is to find and attract mastery-based agents to the office, protect the culture, and make sure everyone is happy! ”






