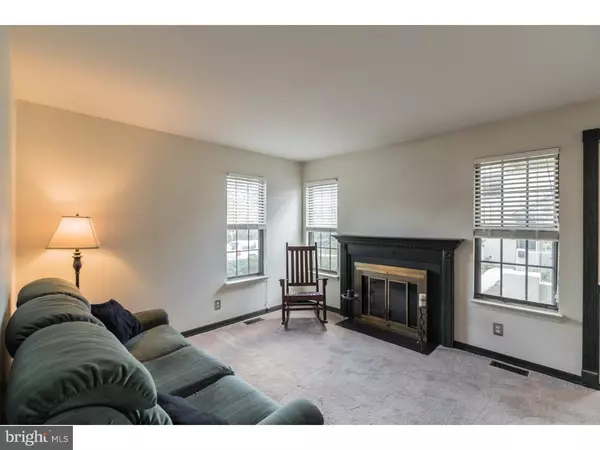$215,000
$215,000
For more information regarding the value of a property, please contact us for a free consultation.
3 Beds
2 Baths
1,305 SqFt
SOLD DATE : 10/16/2018
Key Details
Sold Price $215,000
Property Type Townhouse
Sub Type End of Row/Townhouse
Listing Status Sold
Purchase Type For Sale
Square Footage 1,305 sqft
Price per Sqft $164
Subdivision Montgomery Glen
MLS Listing ID 1002637944
Sold Date 10/16/18
Style Other
Bedrooms 3
Full Baths 1
Half Baths 1
HOA Fees $135/mo
HOA Y/N Y
Abv Grd Liv Area 1,305
Originating Board TREND
Year Built 1977
Annual Tax Amount $3,047
Tax Year 2018
Lot Size 2,035 Sqft
Acres 0.05
Lot Dimensions 0X0
Property Description
Join us for our Open House on Saturday, 9/8, from 1-3 PM! Welcome home to this well-maintained, end unit townhome located in Montgomery Glen Community! This home has 3 bedrooms, 1.5 bathrooms, a fully finished basement, a bonus office / playroom, and so much more! Beginning your tour in the living room you will find a slate, wood burning fireplace, wall-to-wall carpeting, and ample natural light. The spacious dining room boasts with original hardwood floors and views of the backyard. A nice sized kitchen, toward the back of the home, is complete with a ceiling fan, built-in range, garbage disposal, a dishwasher, plenty of cabinet storage, and access to the backyard through sliding glass doors. A bathroom with a washer and dryer, a coat closet, and a bonus room that is versatile for your needs, complete the first floor. Upstairs you will find a large master bedroom with three windows, a powder area, and a walk-in closet. The bathroom, with a tub/shower, provides dual entry through the master bedroom and hallway. The additional two bedrooms are accommodated with excess closet space. The finished basement is one you cannot miss! An entertainer's dream awaits with a dry bar crafted with 1850's Philadelphia reclaimed wood, a family room area, TV wall hookup, and classic pool table lighting. In the backyard you'll discover the fully fenced-in backyard surrounded by mature trees for privacy. The stone patio is perfect for grilling and hosting outdoor dinner parties. Plan your gardening projects because there's plenty of space and a storage shed to hold your tools! Recent updates include a new water heater installed in 2015, new heating system (2016), and A/C system with "Nest" thermostat (2016). Within close proximity to gyms, restaurants, Wegmans, Frank Theatres, Montgomery Mall, Stone & Key Cellars winery, and easy access to Route 202. Schedule your showing today to see all this home has to offer!
Location
State PA
County Montgomery
Area Montgomery Twp (10646)
Zoning R3
Rooms
Other Rooms Living Room, Dining Room, Primary Bedroom, Bedroom 2, Kitchen, Bedroom 1, Other
Basement Full
Interior
Interior Features Ceiling Fan(s), Wet/Dry Bar
Hot Water Electric
Heating Oil, Forced Air
Cooling Central A/C
Fireplaces Number 1
Fireplaces Type Stone
Equipment Built-In Range, Dishwasher, Disposal
Fireplace Y
Appliance Built-In Range, Dishwasher, Disposal
Heat Source Oil
Laundry Main Floor
Exterior
Garage Spaces 1.0
Amenities Available Swimming Pool
Water Access N
Accessibility None
Total Parking Spaces 1
Garage N
Building
Lot Description Corner, Cul-de-sac, Front Yard, Rear Yard, SideYard(s)
Story 2
Sewer Public Sewer
Water Public
Architectural Style Other
Level or Stories 2
Additional Building Above Grade
New Construction N
Schools
School District North Penn
Others
HOA Fee Include Pool(s),Common Area Maintenance,Lawn Maintenance,Snow Removal,Trash
Senior Community No
Tax ID 46-00-01036-583
Ownership Fee Simple
Read Less Info
Want to know what your home might be worth? Contact us for a FREE valuation!

Our team is ready to help you sell your home for the highest possible price ASAP

Bought with Joann Scaduto • BHHS Fox & Roach-Blue Bell
“Molly's job is to find and attract mastery-based agents to the office, protect the culture, and make sure everyone is happy! ”






