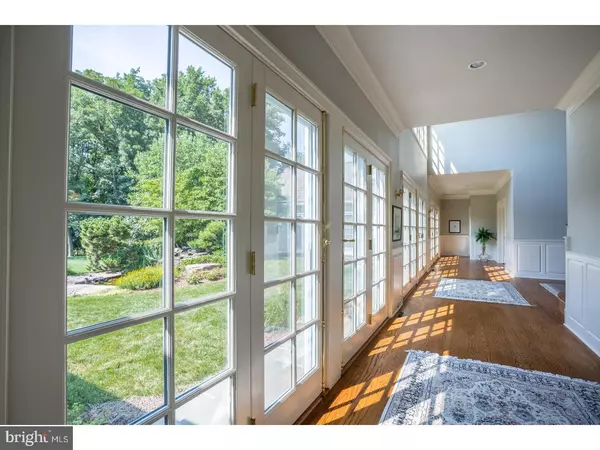$2,350,000
$2,550,000
7.8%For more information regarding the value of a property, please contact us for a free consultation.
4 Beds
6 Baths
8,341 SqFt
SOLD DATE : 10/17/2018
Key Details
Sold Price $2,350,000
Property Type Single Family Home
Sub Type Detached
Listing Status Sold
Purchase Type For Sale
Square Footage 8,341 sqft
Price per Sqft $281
Subdivision None Available
MLS Listing ID 1002062678
Sold Date 10/17/18
Style Colonial,Traditional
Bedrooms 4
Full Baths 4
Half Baths 2
HOA Y/N N
Abv Grd Liv Area 8,341
Originating Board TREND
Year Built 2000
Annual Tax Amount $22,698
Tax Year 2018
Lot Size 5.077 Acres
Acres 5.08
Lot Dimensions 0X0
Property Description
Meetinghouse road is one of the most coveted roads in Solebury Township! A Picturesque rolling and winding road set against a back drop of preserved land, the Aquetong Preserve, farms and some of the most noted estates. This custom built Ferman Lex home, is what you have been looking for in an estate setting and location! Just over five manicured acres, laced with pathways and beautiful gardens. Breathtaking views, include vistas with pond, waterfall and colorful perennial gardens. Enter into a spacious light filled, center hall entrance featuring raised paneling an elegant staircase. The first floor main bedroom suite is a tranquil space generously sized, with an abundance of natural light, wood burning fireplace, new neutral wall-to-wall carpet, his & her extra large walk in closets, luxurious bath with soaking tub, double sinks, and separate water closet. The study features custom built-ins, raised paneling and wood burning fireplace. The dining room sits just off the kitchen with raised paneling, chair rails and custom cabinets and glorious views. A true chefs kitchen, Viking- 6 burner cooktop and griddle, Subzero refrigerator/freezer, newer stainless steel dishwasher, Viking warming drawer, a 10 foot center island with seating, all which overlooks the sunken great room with vaulted beamed ceiling, two story stone fireplace, custom built in cabinetry and so much more!! Nearby is a glorious sun room for your additional enjoyment. A stunning blue stoned screened in porch to the great room makes wonderful additional living space for gathering and entertaining The upper level has two lovely ensuites each with walk-in closets and an in-law suite/ nanny's quarter's with separate entrance. A partially finished, with ample additional unfinished space, to create your own wine cellar, gym, media room whatever your heart desires! Award Winning Schools! Minutes to major roadways to NY, NJ,and Philadelphia as well as outstanding restaurants and culture along the Delaware River! Exceptional Home, Location and Setting!
Location
State PA
County Bucks
Area Solebury Twp (10141)
Zoning R2
Direction East
Rooms
Other Rooms Living Room, Dining Room, Primary Bedroom, Bedroom 2, Bedroom 3, Kitchen, Family Room, Bedroom 1, In-Law/auPair/Suite, Laundry, Other
Basement Full, Outside Entrance
Interior
Interior Features Primary Bath(s), Kitchen - Island, Butlers Pantry, Skylight(s), Ceiling Fan(s), WhirlPool/HotTub, Central Vacuum, Water Treat System, Exposed Beams, Kitchen - Eat-In
Hot Water Propane
Heating Gas, Forced Air
Cooling Central A/C
Flooring Wood, Fully Carpeted, Tile/Brick
Fireplaces Number 2
Fireplaces Type Brick, Marble, Stone, Gas/Propane
Equipment Built-In Range, Oven - Self Cleaning, Commercial Range, Dishwasher, Refrigerator
Fireplace Y
Appliance Built-In Range, Oven - Self Cleaning, Commercial Range, Dishwasher, Refrigerator
Heat Source Natural Gas
Laundry Main Floor
Exterior
Exterior Feature Patio(s), Porch(es)
Garage Inside Access, Garage Door Opener
Garage Spaces 6.0
Utilities Available Cable TV
Waterfront N
Water Access N
Roof Type Wood
Accessibility None
Porch Patio(s), Porch(es)
Parking Type Attached Garage, Other
Attached Garage 3
Total Parking Spaces 6
Garage Y
Building
Lot Description Level, Front Yard, Rear Yard, SideYard(s)
Story 2
Foundation Concrete Perimeter
Sewer On Site Septic
Water Well
Architectural Style Colonial, Traditional
Level or Stories 2
Additional Building Above Grade
Structure Type Cathedral Ceilings,9'+ Ceilings
New Construction N
Schools
Middle Schools New Hope-Solebury
High Schools New Hope-Solebury
School District New Hope-Solebury
Others
Senior Community No
Tax ID 41-013-075-002
Ownership Fee Simple
Security Features Security System
Acceptable Financing Conventional
Listing Terms Conventional
Financing Conventional
Read Less Info
Want to know what your home might be worth? Contact us for a FREE valuation!

Our team is ready to help you sell your home for the highest possible price ASAP

Bought with Leigh M Nunno • Keller Williams Real Estate-Doylestown

“Molly's job is to find and attract mastery-based agents to the office, protect the culture, and make sure everyone is happy! ”






