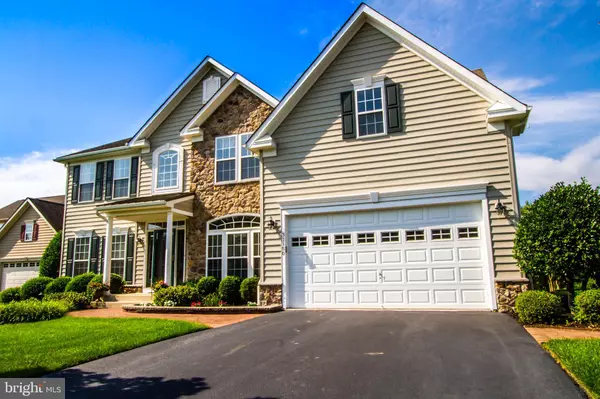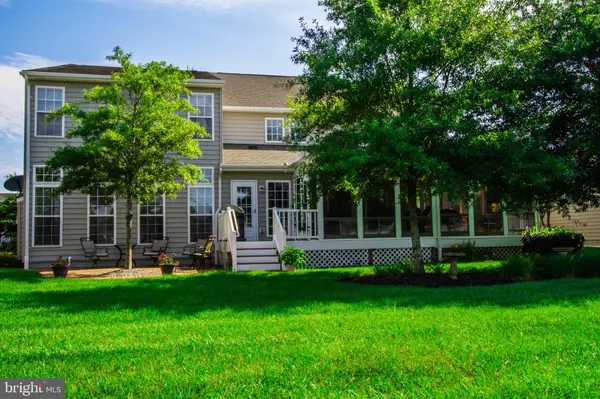$485,000
$500,000
3.0%For more information regarding the value of a property, please contact us for a free consultation.
4 Beds
4 Baths
4,100 SqFt
SOLD DATE : 10/19/2018
Key Details
Sold Price $485,000
Property Type Single Family Home
Sub Type Detached
Listing Status Sold
Purchase Type For Sale
Square Footage 4,100 sqft
Price per Sqft $118
Subdivision Lord Baltimore
MLS Listing ID 1005955067
Sold Date 10/19/18
Style Colonial
Bedrooms 4
Full Baths 3
Half Baths 1
HOA Fees $88/ann
HOA Y/N Y
Abv Grd Liv Area 4,100
Originating Board BRIGHT
Year Built 2005
Annual Tax Amount $1,702
Tax Year 2017
Lot Size 10,398 Sqft
Acres 0.24
Property Description
Look no further - your beach home awaits! Located in Ocean View less than 4 miles from the beach! You will instantly fall in love with this thoughtfully cared for, beautifully landscaped, two-story home. On the exterior, you will find uplighting around the landscaping, a deck, two screened porches, a private backyard with lots of greenery, and views of two fountains on the ponds nearby. As you enter the home you are greeted with a large, open stairway in the two-story foyer as well as hardwood floors that are found throughout the 1st floor. As you follow the hallway you are taken into a large kitchen and living area with a well-designed open floorplan. You will quickly be drawn to the stunning stone fireplace surrounded by floor to ceiling windows. Off the kitchen, you will find a sitting area that could also be used as a breakfast nook that leads you to the deck and screened porches. This home offers two separate staircases that lead up to the second floor; one in the foyer and one off the living area. The second floor has a breathtaking master suite with an octagon shaped tray ceiling and decorative columns that frame the entry-way to a private sitting room. The master bath is newly remodeled and has a spacious, walk-in, artistically tiled Roman-style shower. Also included is an additional bedroom on the second floor with an ensuite bathroom. The large bonus room can be an additional living room or used as a 5th bedroom. Plenty of room! This home is a must-see. The beach is calling!
Location
State DE
County Sussex
Area Baltimore Hundred (31001)
Zoning L
Interior
Interior Features Breakfast Area, Carpet, Ceiling Fan(s), Crown Moldings, Double/Dual Staircase, Family Room Off Kitchen, Floor Plan - Open, Kitchen - Island, Primary Bath(s), Recessed Lighting, Sprinkler System, Upgraded Countertops, Walk-in Closet(s), Window Treatments, Wood Floors
Hot Water Electric
Heating Electric, Heat Pump - Electric BackUp, Zoned
Cooling Central A/C, Heat Pump(s), Zoned
Flooring Carpet, Hardwood
Fireplaces Number 1
Fireplaces Type Gas/Propane, Stone
Equipment Built-In Microwave, Built-In Range, Dishwasher, Disposal, Dryer - Electric, Extra Refrigerator/Freezer, Oven/Range - Electric, Refrigerator, Washer, Water Heater
Furnishings No
Fireplace Y
Appliance Built-In Microwave, Built-In Range, Dishwasher, Disposal, Dryer - Electric, Extra Refrigerator/Freezer, Oven/Range - Electric, Refrigerator, Washer, Water Heater
Heat Source Electric
Laundry Dryer In Unit, Lower Floor, Washer In Unit
Exterior
Exterior Feature Enclosed, Patio(s), Screened
Garage Garage - Front Entry
Garage Spaces 4.0
Utilities Available Cable TV
Amenities Available Pool - Outdoor
Waterfront N
Water Access N
View Garden/Lawn
Roof Type Architectural Shingle
Accessibility 2+ Access Exits, 32\"+ wide Doors, 36\"+ wide Halls
Porch Enclosed, Patio(s), Screened
Parking Type Attached Garage, Driveway
Attached Garage 2
Total Parking Spaces 4
Garage Y
Building
Lot Description Front Yard, Landscaping, Rear Yard
Story 2
Foundation Block, Crawl Space
Sewer Public Sewer
Water Public
Architectural Style Colonial
Level or Stories 2
Additional Building Above Grade, Below Grade
Structure Type Tray Ceilings,9'+ Ceilings
New Construction N
Schools
School District Indian River
Others
Senior Community No
Tax ID 134-12.00-2640.00
Ownership Fee Simple
SqFt Source Estimated
Acceptable Financing Cash, Conventional
Horse Property N
Listing Terms Cash, Conventional
Financing Cash,Conventional
Special Listing Condition Standard
Read Less Info
Want to know what your home might be worth? Contact us for a FREE valuation!

Our team is ready to help you sell your home for the highest possible price ASAP

Bought with SUSAN WHITE • Long & Foster Real Estate, Inc.

“Molly's job is to find and attract mastery-based agents to the office, protect the culture, and make sure everyone is happy! ”






