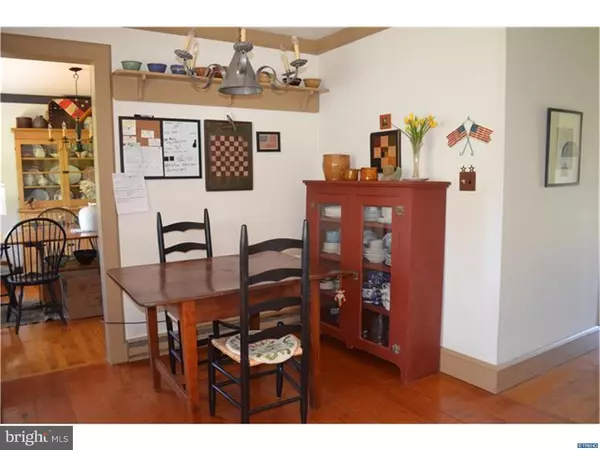$295,000
$309,900
4.8%For more information regarding the value of a property, please contact us for a free consultation.
4 Beds
3 Baths
1.4 Acres Lot
SOLD DATE : 10/22/2018
Key Details
Sold Price $295,000
Property Type Single Family Home
Sub Type Detached
Listing Status Sold
Purchase Type For Sale
Subdivision None Available
MLS Listing ID 1001733168
Sold Date 10/22/18
Style Colonial
Bedrooms 4
Full Baths 2
Half Baths 1
HOA Y/N N
Originating Board TREND
Year Built 1968
Annual Tax Amount $3,612
Tax Year 2018
Lot Size 1.400 Acres
Acres 1.4
Lot Dimensions 0X0
Property Description
Charming Custom Built 2-Story Brick Colonial on beautiful 1.40 acre lot. As you enter the home you will immediately notice the gleaming hardwood floors throughout the home. Home features a large eat-in kitchen with custom solid wood cabinets, tons of counter space and opens to the Formal Dining Room w/access to the Formal Living Room. The Family Room has a large wood-burning fireplace and the owners have carefully crafted built-in bookshelves and cabinets. Through the french doors from the family room you can relax and enjoy the peaceful sounds of the outdoors in your screened-in porch. The master bedroom features a sitting area, large walk-in closet and renovated full bathroom. Upstairs is completed with 3 generously sized bedrooms and another full bathroom. Perfect for entertaining enjoy the large patio off the back of the home which gives great views of the rolling hills and beautiful grounds. The abundance of space this home has doesn't stop there. The basement area could easily be finished and has a built-in bar, workshop, plenty of storage and access to the one car garage. This home has been meticulously maintained by the original owners and pride of ownership shows. This home is a must see! Agent related to seller.
Location
State PA
County Chester
Area New Garden Twp (10360)
Zoning R1
Rooms
Other Rooms Living Room, Dining Room, Primary Bedroom, Bedroom 2, Bedroom 3, Kitchen, Family Room, Bedroom 1, Laundry, Other
Basement Full
Interior
Interior Features Primary Bath(s), Ceiling Fan(s), Stall Shower, Kitchen - Eat-In
Hot Water Electric
Heating Electric, Baseboard
Cooling Central A/C
Flooring Wood
Fireplaces Number 1
Equipment Built-In Range, Dishwasher, Refrigerator
Fireplace Y
Appliance Built-In Range, Dishwasher, Refrigerator
Heat Source Electric
Laundry Main Floor, Basement
Exterior
Exterior Feature Patio(s), Porch(es)
Garage Inside Access
Garage Spaces 4.0
Utilities Available Cable TV
Waterfront N
Water Access N
Roof Type Pitched,Shingle
Accessibility None
Porch Patio(s), Porch(es)
Parking Type Driveway, Attached Garage, Other
Attached Garage 1
Total Parking Spaces 4
Garage Y
Building
Lot Description Front Yard, Rear Yard, SideYard(s)
Story 2
Sewer On Site Septic
Water Well
Architectural Style Colonial
Level or Stories 2
Structure Type 9'+ Ceilings
New Construction N
Schools
School District Kennett Consolidated
Others
Senior Community No
Tax ID 60-05-0024.0400
Ownership Fee Simple
Acceptable Financing Conventional, VA, FHA 203(b)
Listing Terms Conventional, VA, FHA 203(b)
Financing Conventional,VA,FHA 203(b)
Read Less Info
Want to know what your home might be worth? Contact us for a FREE valuation!

Our team is ready to help you sell your home for the highest possible price ASAP

Bought with Ian A. Brown • KW Greater West Chester

“Molly's job is to find and attract mastery-based agents to the office, protect the culture, and make sure everyone is happy! ”






