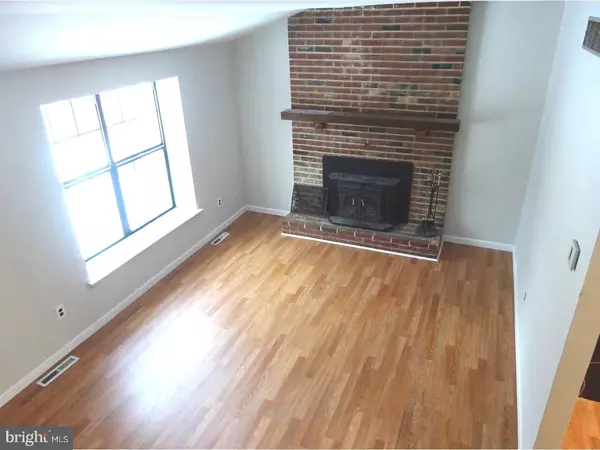$175,000
$169,900
3.0%For more information regarding the value of a property, please contact us for a free consultation.
3 Beds
2 Baths
2,160 SqFt
SOLD DATE : 10/19/2018
Key Details
Sold Price $175,000
Property Type Single Family Home
Sub Type Detached
Listing Status Sold
Purchase Type For Sale
Square Footage 2,160 sqft
Price per Sqft $81
Subdivision Victory Lakes
MLS Listing ID 1002083920
Sold Date 10/19/18
Style Contemporary
Bedrooms 3
Full Baths 2
HOA Y/N N
Abv Grd Liv Area 2,160
Originating Board TREND
Year Built 1977
Annual Tax Amount $6,429
Tax Year 2017
Lot Size 0.826 Acres
Acres 0.83
Lot Dimensions 80X450
Property Description
This fabulous expanded home is located in the desirable "Victory Lakes" community. You'll love that your new home sits approx 225 ft. off the road giving you "Extra Privacy", and has a long loop driveway for all of your and your visitors vehicles. Notable features include a newly remodeled Kitchen with Granite countertops and stainless steel appliances, Brick wood-burning Fireplace insert in the living room, soaring Vaulted ceilings in 4 rooms, a large Family room, an office/den that could be used as a 4th bedroom, 3 sizable bedrooms w. ceiling fans, 2 Full Remodeled bathrooms - including one with a tiled Jacuzzi tub, stall shower & Granite countertop, the other with ceramic Tile tub surround and tile floor, 2 slider doors to the rear of the home, an upper level Deck overlooking the serene wooded area behind the fenced back yard, .83 acre lot with no neighbors in the rear, new carpeting, brand new roof and gutters, brand new propane/gas heat and brand new central air, partial basement and large storage shed. Being sold as-is, but in great condition.
Location
State NJ
County Gloucester
Area Monroe Twp (20811)
Zoning RES
Rooms
Other Rooms Living Room, Primary Bedroom, Bedroom 2, Kitchen, Family Room, Bedroom 1, Laundry, Other
Basement Partial, Unfinished
Interior
Interior Features Ceiling Fan(s), Kitchen - Eat-In
Hot Water Electric
Heating Gas, Forced Air
Cooling Central A/C
Flooring Fully Carpeted, Tile/Brick
Fireplaces Number 1
Fireplaces Type Brick
Equipment Dishwasher
Fireplace Y
Appliance Dishwasher
Heat Source Natural Gas
Laundry Basement
Exterior
Exterior Feature Deck(s)
Garage Spaces 3.0
Fence Other
Water Access N
Accessibility None
Porch Deck(s)
Total Parking Spaces 3
Garage N
Building
Story 2
Sewer Public Sewer
Water Well
Architectural Style Contemporary
Level or Stories 2
Additional Building Above Grade
New Construction N
Others
Senior Community No
Tax ID 11-09403-00040
Ownership Fee Simple
Acceptable Financing Conventional, VA, FHA 203(b), USDA
Listing Terms Conventional, VA, FHA 203(b), USDA
Financing Conventional,VA,FHA 203(b),USDA
Special Listing Condition REO (Real Estate Owned)
Read Less Info
Want to know what your home might be worth? Contact us for a FREE valuation!

Our team is ready to help you sell your home for the highest possible price ASAP

Bought with Chimere Natasha Oronzi • Collini Real Estate LLC
“Molly's job is to find and attract mastery-based agents to the office, protect the culture, and make sure everyone is happy! ”






