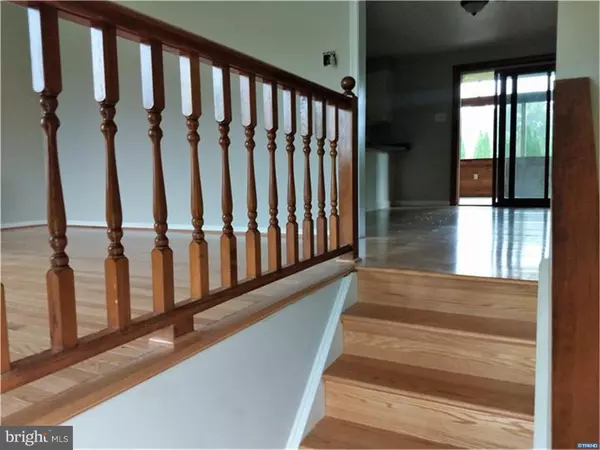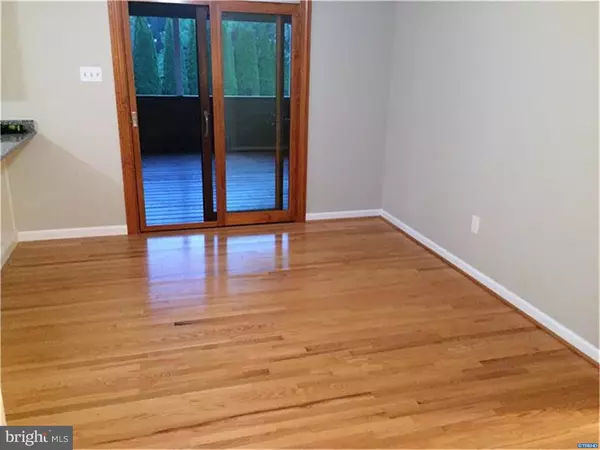$299,900
$299,900
For more information regarding the value of a property, please contact us for a free consultation.
3 Beds
3 Baths
SOLD DATE : 10/23/2018
Key Details
Sold Price $299,900
Property Type Single Family Home
Sub Type Detached
Listing Status Sold
Purchase Type For Sale
Subdivision Airmont
MLS Listing ID 1003454290
Sold Date 10/23/18
Style Traditional,Raised Ranch/Rambler
Bedrooms 3
Full Baths 2
Half Baths 1
HOA Y/N N
Originating Board TREND
Year Built 1986
Annual Tax Amount $1,910
Tax Year 2017
Lot Dimensions 139X276
Property Description
Best value in popular Airmont for this totally remodeled home. Notable features include: freshly painted, recent roof, updated windows, brand new gleaming hardwood floors, new carpet, totally renovated kitchen with new stainless steel appliances, granite counter tops, electric cook top stove, built in microwave, beautiful 19x15 screened in porch overlooking large fenced in yard, whole house fan, 2 updated bathrooms with granite sink top, living room with large Bay window, new electric hot water heater, updated Lennox heat pump w/electric back up, plus secondary propane heat, programmable thermostat, updated insulated garage doors & openers, HVAC 2011, lower level has potential 4th bedroom/office, large utility room, laundry area with 1/2 bath & access to 2 car garage. You will not be disappointed with all this home has to offer! Located in the sought after Appoquinomink school district. Easy to show & ready NOW for the lucky new buyer.
Location
State DE
County New Castle
Area South Of The Canal (30907)
Zoning NC40
Rooms
Other Rooms Living Room, Dining Room, Primary Bedroom, Bedroom 2, Kitchen, Bedroom 1, Laundry, Other
Basement Full
Interior
Interior Features Primary Bath(s), Attic/House Fan, Kitchen - Eat-In
Hot Water Electric
Heating Heat Pump - Electric BackUp, Forced Air
Cooling Central A/C
Flooring Wood
Equipment Cooktop, Dishwasher, Refrigerator, Built-In Microwave
Fireplace N
Window Features Bay/Bow
Appliance Cooktop, Dishwasher, Refrigerator, Built-In Microwave
Laundry Lower Floor
Exterior
Exterior Feature Deck(s)
Parking Features Inside Access
Garage Spaces 4.0
Fence Other
Water Access N
Roof Type Pitched
Accessibility None
Porch Deck(s)
Attached Garage 2
Total Parking Spaces 4
Garage Y
Building
Lot Description Front Yard, Rear Yard, SideYard(s)
Foundation Brick/Mortar
Sewer On Site Septic
Water Well
Architectural Style Traditional, Raised Ranch/Rambler
New Construction N
Schools
School District Appoquinimink
Others
Senior Community No
Tax ID 13-003.30-009
Ownership Fee Simple
Acceptable Financing Conventional, FHA 203(b)
Listing Terms Conventional, FHA 203(b)
Financing Conventional,FHA 203(b)
Read Less Info
Want to know what your home might be worth? Contact us for a FREE valuation!

Our team is ready to help you sell your home for the highest possible price ASAP

Bought with Sigfredo La Luz Jr. • Coldwell Banker Realty
“Molly's job is to find and attract mastery-based agents to the office, protect the culture, and make sure everyone is happy! ”






