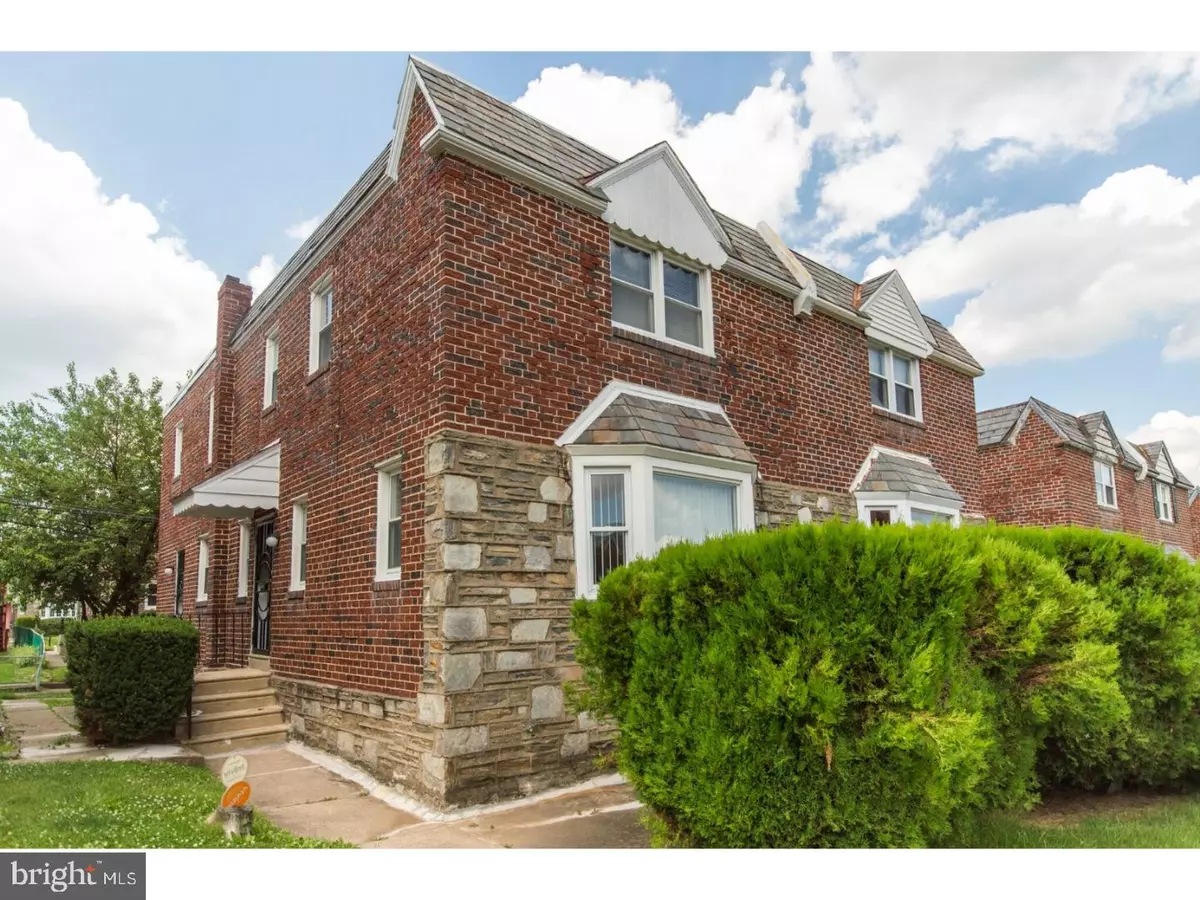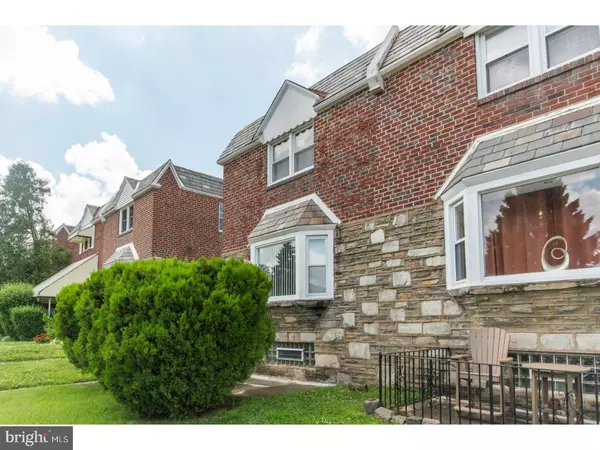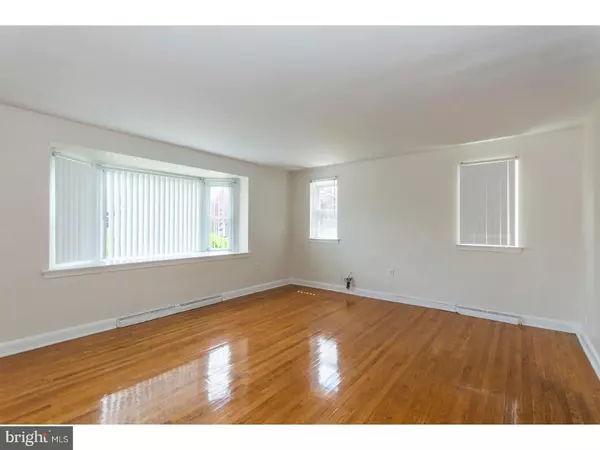$235,000
$235,000
For more information regarding the value of a property, please contact us for a free consultation.
3 Beds
4 Baths
1,720 SqFt
SOLD DATE : 10/25/2018
Key Details
Sold Price $235,000
Property Type Single Family Home
Sub Type Twin/Semi-Detached
Listing Status Sold
Purchase Type For Sale
Square Footage 1,720 sqft
Price per Sqft $136
Subdivision Mt Airy (East)
MLS Listing ID 1001972398
Sold Date 10/25/18
Style Straight Thru
Bedrooms 3
Full Baths 2
Half Baths 2
HOA Y/N N
Abv Grd Liv Area 1,720
Originating Board TREND
Year Built 1950
Annual Tax Amount $2,755
Tax Year 2018
Lot Size 2,530 Sqft
Acres 0.06
Lot Dimensions 26X95
Property Description
Prepare to fall in love with this sprawling 3Bed/2Full-Bath/2Half-Bath twin home revealing a perfect blend of character and modern charm. As you approach this stunning brick home, your eyes will be drawn to the large front yard, mature landscaping and accentuation of stone that captures a classic aesthetic. This sprawling 1,720sqft home captures a beautiful ambiance of home with all the right spaces to accommodate a modern family dynamic. Wood floors, stylish paint colors and wall-to-wall carpeting complement the bright and spacious floor plan. This home shows like a dream with refreshing central air, aesthetic upgrades throughout, updated half bath just off the entry, generously appointed master bedroom and full dedicated ensuite bath featuring modern tilework, plus another full bath in the hallway. Extending a warm sense of hospitality, the living room is a cozy haven for families to gather and catch up on the day's events. The kitchen effortlessly assures fantastic gourmet convenience, ready to cook for two or twenty, rendered in granite counters with a gorgeous custom backsplash that lends a dash of character to the dine-in appeal. Drawing the eye upward is the dramatic turned staircase with wood treads and intricate iron railings. The full basement offers even more living space, finished except for the laundry area. Coming and going from this Mt Airy neighborhood is a breeze with a full garage accessed from the rear driveway. Centrally located, this twin enjoys proximity close to public transportation and major highways, only a short drive to Center City, Lincoln Dr and Kelly Dr. Attractive, convenient and excellently priced. This well-presented unit is a master of first impressions with fantastic space and detail throughout.
Location
State PA
County Philadelphia
Area 19150 (19150)
Zoning RSA3
Rooms
Other Rooms Living Room, Dining Room, Primary Bedroom, Bedroom 2, Kitchen, Family Room, Bedroom 1
Basement Full
Interior
Interior Features Primary Bath(s), Skylight(s), Ceiling Fan(s), Dining Area
Hot Water Natural Gas
Heating Gas
Cooling Central A/C
Flooring Wood, Fully Carpeted, Tile/Brick
Equipment Dishwasher
Fireplace N
Window Features Bay/Bow
Appliance Dishwasher
Heat Source Natural Gas
Laundry Basement
Exterior
Garage Spaces 2.0
Waterfront N
Water Access N
Accessibility None
Parking Type On Street, Driveway, Attached Garage
Attached Garage 1
Total Parking Spaces 2
Garage Y
Building
Lot Description Front Yard, Rear Yard, SideYard(s)
Story 2
Sewer Public Sewer
Water Public
Architectural Style Straight Thru
Level or Stories 2
Additional Building Above Grade
New Construction N
Schools
School District The School District Of Philadelphia
Others
Senior Community No
Tax ID 502425200
Ownership Fee Simple
Acceptable Financing Conventional, VA, FHA 203(b)
Listing Terms Conventional, VA, FHA 203(b)
Financing Conventional,VA,FHA 203(b)
Read Less Info
Want to know what your home might be worth? Contact us for a FREE valuation!

Our team is ready to help you sell your home for the highest possible price ASAP

Bought with Dean Vassor • Realty Mark Associates-CC

“Molly's job is to find and attract mastery-based agents to the office, protect the culture, and make sure everyone is happy! ”






