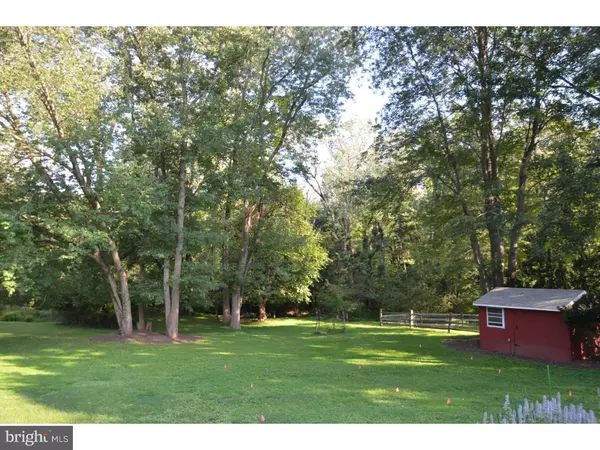$430,000
$435,000
1.1%For more information regarding the value of a property, please contact us for a free consultation.
4 Beds
3 Baths
2,020 SqFt
SOLD DATE : 10/25/2018
Key Details
Sold Price $430,000
Property Type Single Family Home
Sub Type Detached
Listing Status Sold
Purchase Type For Sale
Square Footage 2,020 sqft
Price per Sqft $212
Subdivision Bennets Corner
MLS Listing ID 1006025920
Sold Date 10/25/18
Style Colonial
Bedrooms 4
Full Baths 2
Half Baths 1
HOA Y/N N
Abv Grd Liv Area 2,020
Originating Board TREND
Year Built 1968
Annual Tax Amount $5,187
Tax Year 2018
Lot Size 1.033 Acres
Acres 1.03
Lot Dimensions 0 X 0
Property Description
Welcome home to this lovely four bedroom, 2.5 bath home, located just minutes from Doylestown Boro, shops and restaurants. Enjoy hardwood floors that flow throughout the home making it feel warm and inviting. The updated kitchen with granite counter tops, stainless appliances and breakfast room offers serenity looking out over the private rear yard. The large family room is open to the breakfast area and boasts a stone front fireplace and a door that leads to the outside covered patio and oversized deck. You will see nature at its best in your own back yard with running stream in the far back. The nicely sized living room and dining room offer lots of room for entertaining. Off the kitchen is a large mudroom/laundry room (currently being used as an office but hookups for your washer and dryer are there). Also in this area is the half bath and another door to the rear yard. Take the stairs to the second floor where you will encounter the master bedroom with a newly remodeled master bath and a walk-in closet. Bedroom two has access to a large floored attic space for additional storage. Bedroom three has a walk-in closet and the fourth bedroom could also be a great office/study. These three bedrooms share the large hall bath. As an added bonus you will find tons of extra closet space throughout. The over-sized two car garage is heated and has both cabinetry and a new utility sink. Lastly find a large unfinished basement with lots of possibilities. This home has a new roof, was recently connected to public water, and a new septic system is being installed. This freshly painted home offers a central vac, oil fired hot water heater for instant hot water. Come is this wonderful home with Central Bucks schools.
Location
State PA
County Bucks
Area Buckingham Twp (10106)
Zoning VC2
Rooms
Other Rooms Living Room, Dining Room, Primary Bedroom, Bedroom 2, Bedroom 3, Kitchen, Family Room, Bedroom 1, Laundry, Attic
Basement Full, Unfinished
Interior
Interior Features Primary Bath(s), Butlers Pantry, Ceiling Fan(s), Central Vacuum, Dining Area
Hot Water Oil
Heating Oil
Cooling None
Flooring Wood, Tile/Brick
Fireplaces Number 1
Equipment Oven - Self Cleaning, Dishwasher
Fireplace Y
Appliance Oven - Self Cleaning, Dishwasher
Heat Source Oil
Laundry Main Floor
Exterior
Exterior Feature Deck(s)
Garage Spaces 5.0
Utilities Available Cable TV
Waterfront N
Roof Type Shingle
Accessibility None
Porch Deck(s)
Parking Type Attached Garage
Attached Garage 2
Total Parking Spaces 5
Garage Y
Building
Story 2
Sewer On Site Septic
Water Public
Architectural Style Colonial
Level or Stories 2
Additional Building Above Grade
New Construction N
Schools
Elementary Schools Bridge Valley
Middle Schools Lenape
High Schools Central Bucks High School West
School District Central Bucks
Others
Senior Community No
Tax ID 06-008-012
Ownership Fee Simple
Read Less Info
Want to know what your home might be worth? Contact us for a FREE valuation!

Our team is ready to help you sell your home for the highest possible price ASAP

Bought with Lesley Barbosa • BHHS Keystone Properties

“Molly's job is to find and attract mastery-based agents to the office, protect the culture, and make sure everyone is happy! ”






