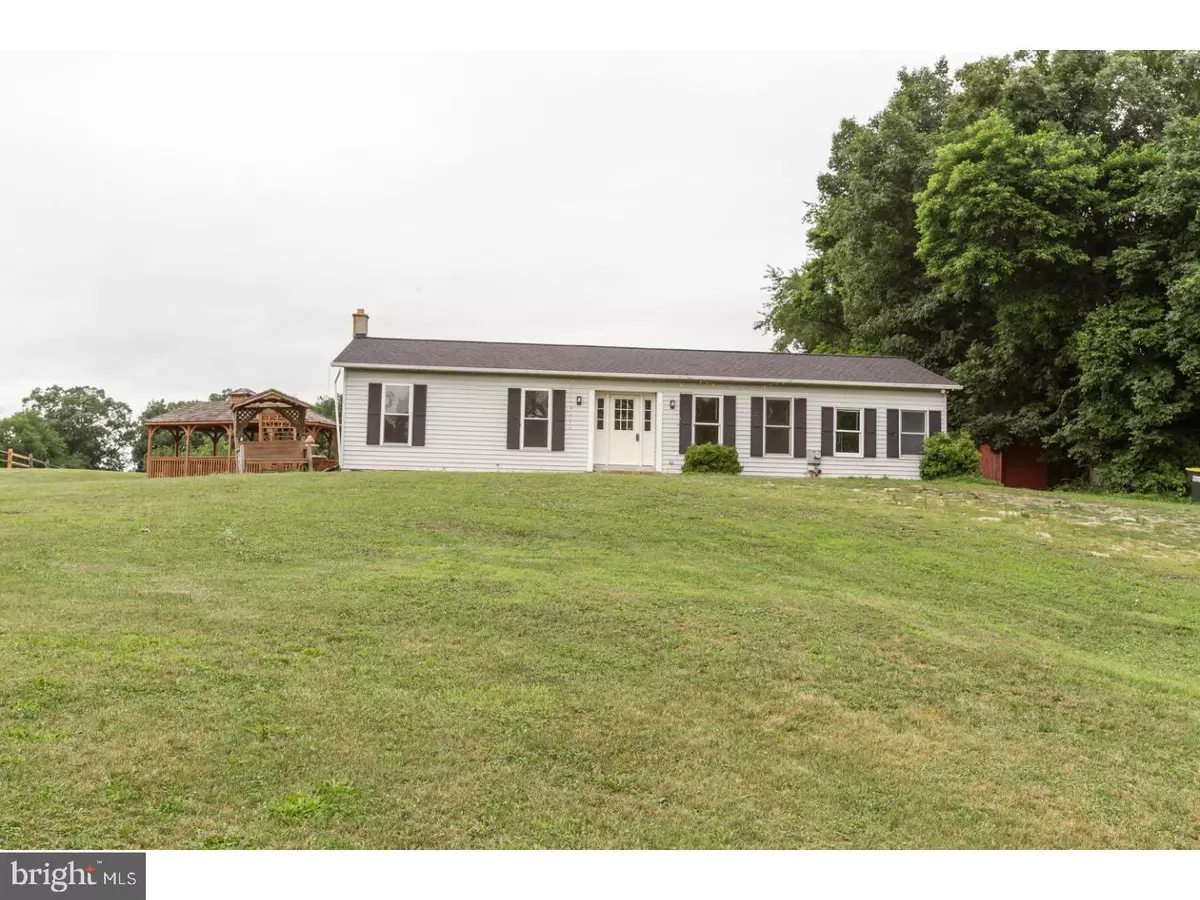$214,900
$209,900
2.4%For more information regarding the value of a property, please contact us for a free consultation.
3 Beds
2 Baths
1,568 SqFt
SOLD DATE : 10/29/2018
Key Details
Sold Price $214,900
Property Type Single Family Home
Sub Type Detached
Listing Status Sold
Purchase Type For Sale
Square Footage 1,568 sqft
Price per Sqft $137
Subdivision Glenview Acres
MLS Listing ID 1001954010
Sold Date 10/29/18
Style Ranch/Rambler
Bedrooms 3
Full Baths 1
Half Baths 1
HOA Y/N N
Abv Grd Liv Area 1,568
Originating Board TREND
Year Built 1986
Annual Tax Amount $6,335
Tax Year 2018
Lot Size 1.400 Acres
Acres 1.4
Lot Dimensions 0X0
Property Description
All this country-side home needs is a little imagination and it can become your very own Fixer Upper! Nestled amidst a picturesque horse farm and boasting complete serenity from everyday life this charming rancher includes 3 bedrooms, 1.5 baths, a bright and sunny family room with hardwood floors, roomy eat-in kitchen with new appliances (fridge and stove, 2017; d/w 2016) and gas cooking and a den on the main floor. A spacious deck across the back of the home overlooks an in ground pool and connects to a charming gazebo. Downstairs there is a large partially finished basement which would make a great rec room or play area. A wood stove keeps this space warm and cozy. New Roof (2017), Brand New Front Door (2018). This is a fabulous opportunity for the right buyer! Please note that property is being sold in it's current condition, which is decent. Inspections will be for informational purposes only. Cash or conventional loans only.
Location
State PA
County Chester
Area West Fallowfield Twp (10344)
Zoning AR
Rooms
Other Rooms Living Room, Primary Bedroom, Bedroom 2, Kitchen, Family Room, Bedroom 1, Laundry
Basement Full
Interior
Interior Features Kitchen - Eat-In
Hot Water Propane
Heating Electric, Baseboard
Cooling None
Flooring Wood, Vinyl
Equipment Dishwasher
Fireplace N
Appliance Dishwasher
Heat Source Electric
Laundry Main Floor
Exterior
Pool In Ground
Water Access N
Roof Type Shingle
Accessibility None
Garage N
Building
Story 1
Sewer On Site Septic
Water Well
Architectural Style Ranch/Rambler
Level or Stories 1
Additional Building Above Grade
New Construction N
Schools
High Schools Octorara Area
School District Octorara Area
Others
Senior Community No
Tax ID 44-06 -0036.0100
Ownership Fee Simple
Acceptable Financing Conventional
Listing Terms Conventional
Financing Conventional
Special Listing Condition Third Party Approval
Read Less Info
Want to know what your home might be worth? Contact us for a FREE valuation!

Our team is ready to help you sell your home for the highest possible price ASAP

Bought with Robert Murray • RE/MAX Professional Realty

“Molly's job is to find and attract mastery-based agents to the office, protect the culture, and make sure everyone is happy! ”






