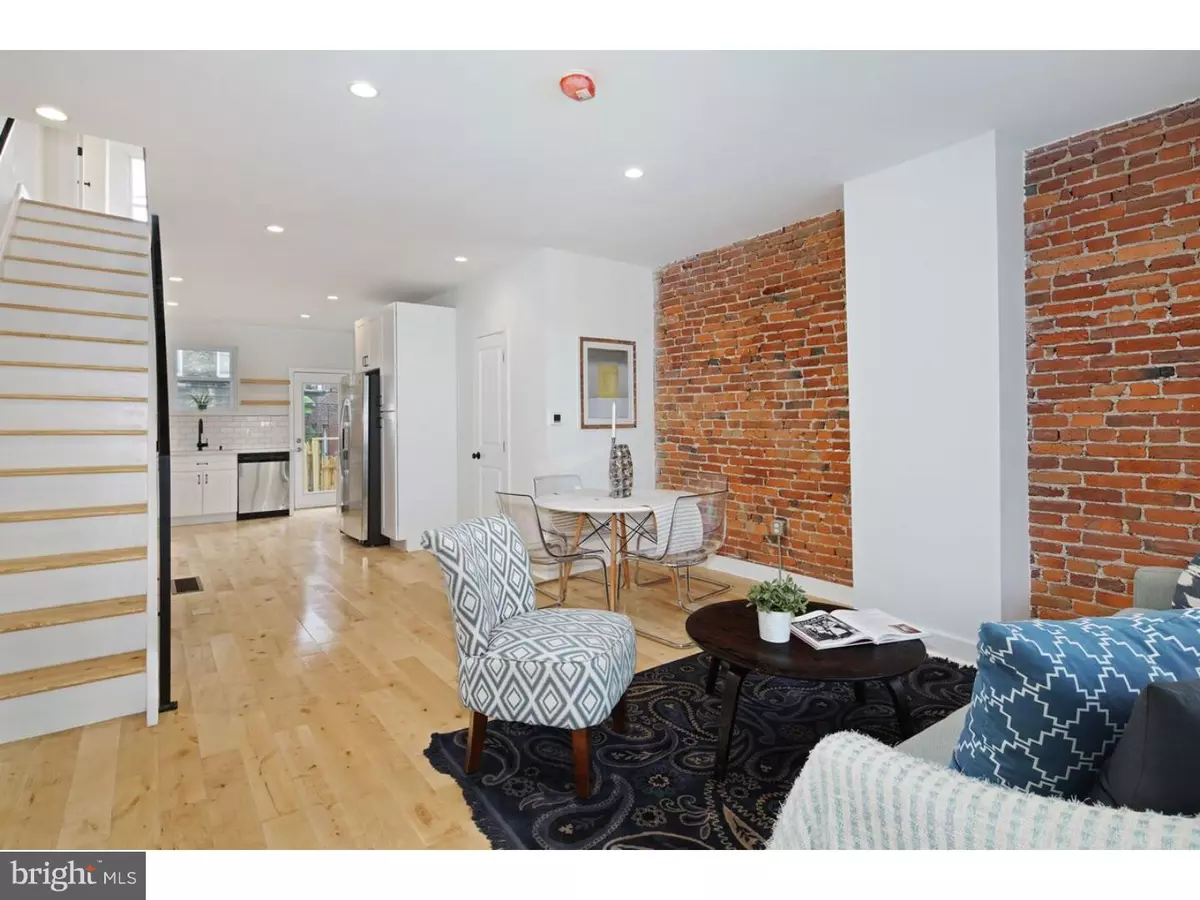$284,000
$289,000
1.7%For more information regarding the value of a property, please contact us for a free consultation.
2 Beds
2 Baths
1,368 SqFt
SOLD DATE : 10/31/2018
Key Details
Sold Price $284,000
Property Type Townhouse
Sub Type Interior Row/Townhouse
Listing Status Sold
Purchase Type For Sale
Square Footage 1,368 sqft
Price per Sqft $207
Subdivision Brewerytown
MLS Listing ID 1003319632
Sold Date 10/31/18
Style Straight Thru
Bedrooms 2
Full Baths 1
Half Baths 1
HOA Y/N N
Abv Grd Liv Area 1,068
Originating Board TREND
Year Built 1925
Annual Tax Amount $634
Tax Year 2018
Lot Size 778 Sqft
Acres 0.02
Lot Dimensions 15X51
Property Description
High-quality craftsmanship, timeless style and unique character - all for under 300k in red-hot Brewerytown! Take a look at this super cute complete renovation with an approved 10-year tax abatement. Roomy and bright, this 2-bed, 1.5 bath home has a fully finished basement, convenient upstairs laundry room and welcoming porch front. Located in one of the most exciting and desirable areas of the city, this home has it all. Rustic elements like exposed brick walls, wooden barn door, reclaimed wood vanity and wide plank natural maple hardwood floors combine with an ultra clean black-and-white kitchen with illuminated 42-inch white cabinetry, white quartz countertops and subway tile backsplash. Stainless steel appliances include a five burner gas range and French door refrigerator with ice maker. The first floor also features a charming powder room and spacious back yard patio. Upstairs there are two bedrooms with high ceilings and great closet space, laundry room and large bathroom with a double sink vanity and a sliding glass door bathtub/shower. The finished basement has enough headroom for your tallest friends and durable vinyl plank floors. Located within a short walk to all the new bars, shops and restaurants along the bustling Girard Avenue corridor and just steps from Aldi supermarket. Large-scale new development surrounds the property. All systems are new including central air, recessed lighting and more. New roof with 15-year warranty included. Why buy a cookie cutter condo and pay fees when you can own this gorgeous home? Prices are expected to rise in Brewerytown for years to come so don't wait - schedule your showing today!
Location
State PA
County Philadelphia
Area 19121 (19121)
Zoning RSA5
Rooms
Other Rooms Living Room, Primary Bedroom, Kitchen, Bedroom 1
Basement Full, Fully Finished
Interior
Hot Water Electric
Heating Gas, Forced Air
Cooling Central A/C
Flooring Wood
Equipment Disposal
Fireplace N
Window Features Energy Efficient,Replacement
Appliance Disposal
Heat Source Natural Gas
Laundry Upper Floor
Exterior
Exterior Feature Patio(s), Porch(es)
Utilities Available Cable TV
Waterfront N
Water Access N
Accessibility None
Porch Patio(s), Porch(es)
Parking Type On Street
Garage N
Building
Lot Description Rear Yard
Story 2
Foundation Concrete Perimeter
Sewer Public Sewer
Water Public
Architectural Style Straight Thru
Level or Stories 2
Additional Building Above Grade, Below Grade
Structure Type 9'+ Ceilings
New Construction N
Schools
School District The School District Of Philadelphia
Others
Senior Community No
Tax ID 292278800
Ownership Fee Simple
Read Less Info
Want to know what your home might be worth? Contact us for a FREE valuation!

Our team is ready to help you sell your home for the highest possible price ASAP

Bought with Andrew Sutton • BHHS Fox & Roach-Center City Walnut

“Molly's job is to find and attract mastery-based agents to the office, protect the culture, and make sure everyone is happy! ”






