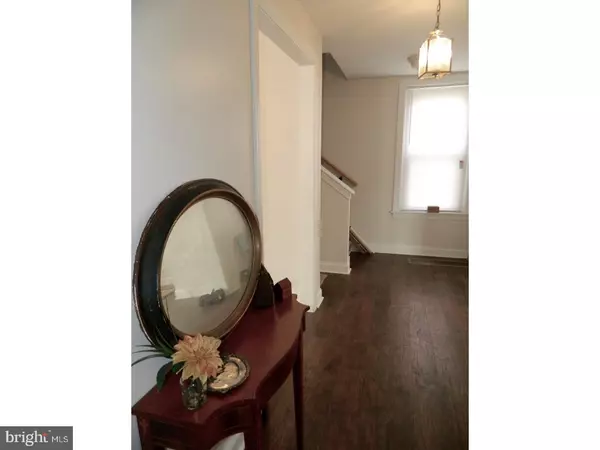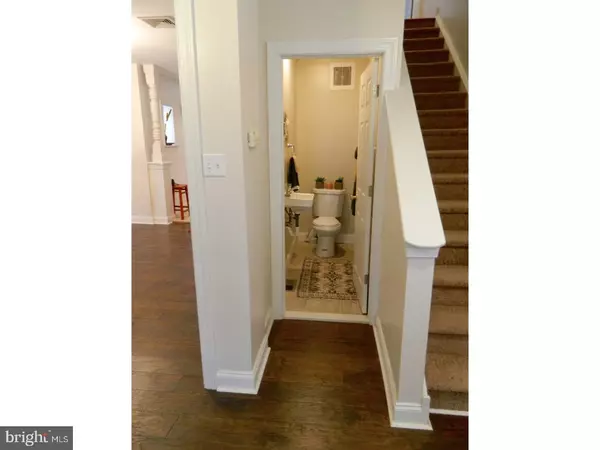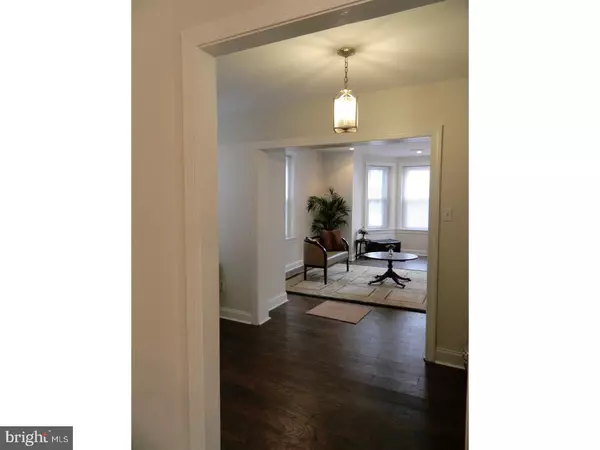$269,300
$279,900
3.8%For more information regarding the value of a property, please contact us for a free consultation.
4 Beds
3 Baths
2,360 SqFt
SOLD DATE : 10/16/2018
Key Details
Sold Price $269,300
Property Type Single Family Home
Sub Type Detached
Listing Status Sold
Purchase Type For Sale
Square Footage 2,360 sqft
Price per Sqft $114
Subdivision Mt Airy (East)
MLS Listing ID 1001955006
Sold Date 10/16/18
Style Victorian
Bedrooms 4
Full Baths 2
Half Baths 1
HOA Y/N N
Abv Grd Liv Area 2,360
Originating Board TREND
Year Built 1926
Annual Tax Amount $1,300
Tax Year 2018
Lot Size 3,400 Sqft
Acres 0.08
Lot Dimensions 40X85
Property Description
This beautiful victorian detached home sits just one block off of Germantown Ave on a large green lot. Completely brand new kitchen, all stainless steel appliances including a dishwasher, garbage disposal, and custom built island. Formal living and dining room with powder room on the first floor. Front porch and cozy back deck off of the kitchen. Potential to build third floor roof deck off of the master suite. Large master suite on the third floor could function as an bedroom, office, exercise room, in-law, etc. Spacious master bathroom with shower and luxurious jacuzzi tub with skylight that becomes illuminated at dusk. Partially finished basement could be fitted for even more livable size, belcoe cellar doors for easy moving. Enjoy all of the unique offerings in the heart of Mt Airy! Located a quick walk to Magu Yoga Studio, Community Acupuncture Mt Airy, Malelani Cafe, High Point Cafe, Little Jimmie's Cafe, Wrk Mt. Airy, Project Learn, Mt. Airy Playground, newly renovated public library, post office, various banks, supermarkets and excellent restaurants... Come see this amazing property!
Location
State PA
County Philadelphia
Area 19119 (19119)
Zoning RM2
Rooms
Other Rooms Living Room, Dining Room, Primary Bedroom, Bedroom 2, Bedroom 3, Kitchen, Family Room, Bedroom 1
Basement Full
Interior
Interior Features Primary Bath(s), Skylight(s), WhirlPool/HotTub, Stall Shower, Kitchen - Eat-In
Hot Water Natural Gas
Heating Gas, Hot Water
Cooling Central A/C
Flooring Wood
Equipment Disposal
Fireplace N
Appliance Disposal
Heat Source Natural Gas
Laundry Main Floor
Exterior
Exterior Feature Porch(es)
Waterfront N
Water Access N
Accessibility None
Porch Porch(es)
Parking Type On Street
Garage N
Building
Lot Description Front Yard, Rear Yard, SideYard(s)
Story 3+
Sewer Public Sewer
Water Public
Architectural Style Victorian
Level or Stories 3+
Additional Building Above Grade
New Construction N
Schools
School District The School District Of Philadelphia
Others
Senior Community No
Tax ID 222193000
Ownership Fee Simple
Acceptable Financing Conventional, VA, FHA 203(k)
Listing Terms Conventional, VA, FHA 203(k)
Financing Conventional,VA,FHA 203(k)
Read Less Info
Want to know what your home might be worth? Contact us for a FREE valuation!

Our team is ready to help you sell your home for the highest possible price ASAP

Bought with Jillian M Hughes • Redfin Corporation

“Molly's job is to find and attract mastery-based agents to the office, protect the culture, and make sure everyone is happy! ”






