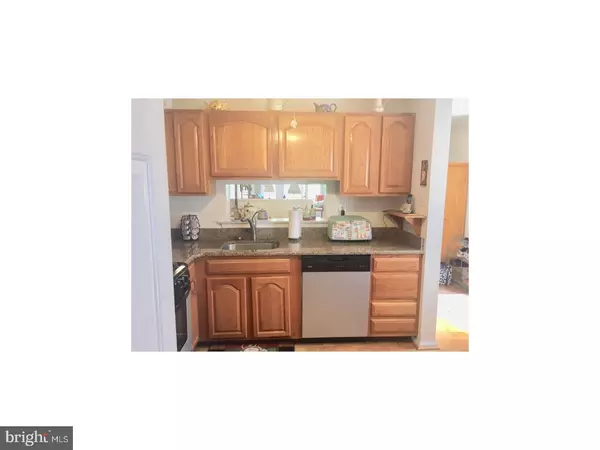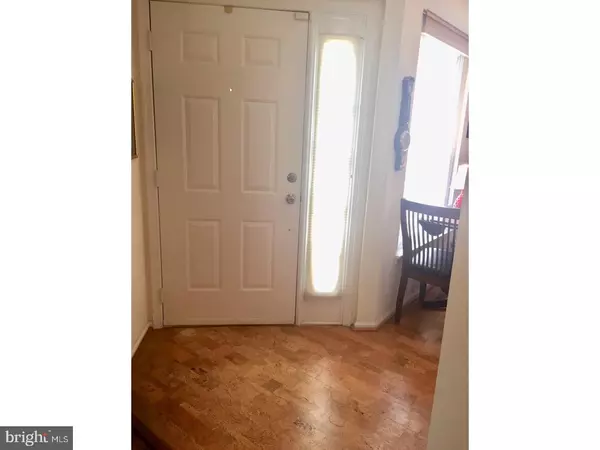$228,500
$244,500
6.5%For more information regarding the value of a property, please contact us for a free consultation.
3 Beds
3 Baths
SOLD DATE : 10/29/2018
Key Details
Sold Price $228,500
Property Type Townhouse
Sub Type Interior Row/Townhouse
Listing Status Sold
Purchase Type For Sale
Subdivision Berkshire
MLS Listing ID 1001189150
Sold Date 10/29/18
Style Contemporary
Bedrooms 3
Full Baths 3
HOA Fees $573/mo
HOA Y/N Y
Originating Board TREND
Year Built 1991
Annual Tax Amount $3,470
Tax Year 2017
Lot Dimensions 00 X 00
Property Description
PRICE REDUCED. MOTIVATED SELLERS. MAKE OFFER. This immaculately cared for, ground floor, townhouse condo located in much sought after Pike Creek is just what you have been looking for. Owner's pride shows throughout and there have been numerous upgrades made recently for it's new owner's enjoyment. The attractive Court Yard Entry and it's beautiful plantings will welcome you as you approach this gem. Upon entering, you will step upon new Cork flooring which flows into the well appointed Eat-In Kitchen, complete with ample oak cabinetry, granite counter tops, stainless steel appliances and access to the 1-Car garage. From the Kitchen you will find a spacious open floor plan with beautiful new flooring in the Dining Room, Living Room & Hall. The Living Room is complimented with an attractive Gas Fireplace. The outside wall of the Living Room is mostly windows, allowing for plenty of natural light and a fantastic view. The adjacent rear balcony affords you an area to sit, relax, and enjoy the outdoors. A main floor Master Suite complete with a full bath (with a recently installed, handicap friendly, shower) sitting area, walk in closet, and access to the balcony is also bathed in plenty of natural lighting. Two linen closets, with one containing a laundry shoot, a full hall bath, and a generously sized second bedroom complete the main level. As you go down to the lower level, you can't help but notice the magnificent tiled flooring that flows throughout the Family Room, down the hall, and into the third full bath. Without a doubt the flooring showcases this area beautifully. From the Family Room, you can access the rear patio which opens ground level to the well manicured grassy area. Another generously sized Master Bedroom is found on this level and also has plenty of closet space and private access to the lower level patio off of the Family Room. A Laundry Room/Heater Room and a separate (29 x 10) storage area completes the lower level. Please be sure to refer to the list of Inclusions and Upgrades (which are many) that you will find at the home. The monthly Condo Fee includes: Exterior Common Area Maintenance, Lawn Care/Landscaping, Dwelling Insurance,Snow removal, trash removal, Water, Replacement of Roofs, Siding,Windows, walkways & driveways and also the use of Tennis Courts, Pool,and Club House.
Location
State DE
County New Castle
Area Elsmere/Newport/Pike Creek (30903)
Zoning NCPUD
Rooms
Other Rooms Living Room, Dining Room, Primary Bedroom, Bedroom 2, Kitchen, Family Room, Bedroom 1, Laundry, Other
Basement Full
Interior
Interior Features Primary Bath(s), Ceiling Fan(s), Sprinkler System, Stall Shower, Kitchen - Eat-In
Hot Water Natural Gas
Heating Gas, Forced Air
Cooling Central A/C
Flooring Fully Carpeted, Tile/Brick
Fireplaces Number 1
Fireplaces Type Gas/Propane
Equipment Oven - Self Cleaning, Dishwasher, Disposal, Built-In Microwave
Fireplace Y
Window Features Energy Efficient
Appliance Oven - Self Cleaning, Dishwasher, Disposal, Built-In Microwave
Heat Source Natural Gas
Laundry Lower Floor
Exterior
Garage Spaces 2.0
Utilities Available Cable TV
Amenities Available Swimming Pool, Tennis Courts, Club House
Water Access N
Roof Type Shingle
Accessibility None
Attached Garage 1
Total Parking Spaces 2
Garage Y
Building
Lot Description Level
Story 2
Foundation Concrete Perimeter
Sewer Public Sewer
Water Public
Architectural Style Contemporary
Level or Stories 2
Structure Type 9'+ Ceilings
New Construction N
Schools
School District Red Clay Consolidated
Others
HOA Fee Include Pool(s),Common Area Maintenance,Ext Bldg Maint,Lawn Maintenance,Snow Removal,Trash,Water,Sewer,Insurance
Senior Community No
Tax ID 08-030.00-065.C.0099
Ownership Condominium
Security Features Security System
Acceptable Financing Conventional, FHA 203(b)
Listing Terms Conventional, FHA 203(b)
Financing Conventional,FHA 203(b)
Read Less Info
Want to know what your home might be worth? Contact us for a FREE valuation!

Our team is ready to help you sell your home for the highest possible price ASAP

Bought with Frank Panunto • Long & Foster Real Estate, Inc.
“Molly's job is to find and attract mastery-based agents to the office, protect the culture, and make sure everyone is happy! ”






