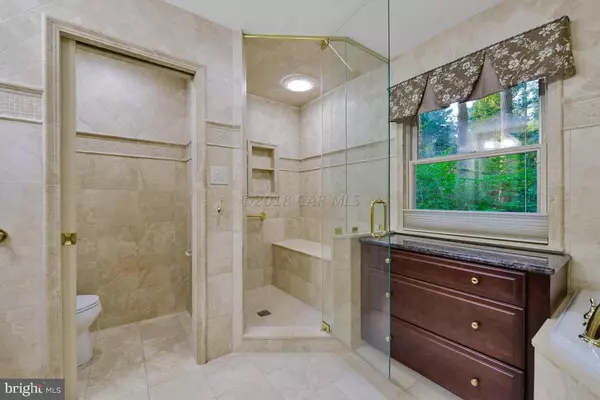$799,000
$850,000
6.0%For more information regarding the value of a property, please contact us for a free consultation.
4 Beds
4 Baths
3,477 SqFt
SOLD DATE : 11/02/2018
Key Details
Sold Price $799,000
Property Type Single Family Home
Sub Type Detached
Listing Status Sold
Purchase Type For Sale
Square Footage 3,477 sqft
Price per Sqft $229
Subdivision Piney Island I
MLS Listing ID 1001560758
Sold Date 11/02/18
Style Contemporary
Bedrooms 4
Full Baths 3
Half Baths 1
HOA Y/N N
Abv Grd Liv Area 3,477
Originating Board CAR
Year Built 1978
Annual Tax Amount $5,528
Tax Year 2017
Lot Size 0.896 Acres
Acres 0.89
Property Description
Luxury and privacy is uniquely embodied in this one of a kind waterfront home located at 10684 Piney Island Dr. The property has unparalleled views, a beautiful in-ground pool surrounded by 1200 sq.ft of wraparound decking and 100 ft.pier with boat lift to the open bay. Updated spacious 1st floor ultimate retreat master suite with tile flooring and a dramatic sunroom. Every detail of the home has been carefully selected and quality crafted to include a home generator and a spacious high performance Secure Underground Shelter. Unlike more rudimentary Survival Bunkers, this one includes independentelectrical and air systems. Minutes to beaches ofOcean City, Assateague Island, Delaware, America's coolest small town Berlin, Maryland and 110 miles from Washington, DC.
Location
State MD
County Worcester
Area Worcester East Of Rt-113
Zoning R3
Rooms
Other Rooms Living Room, Dining Room, Primary Bedroom, Kitchen, Breakfast Room, Study, Mud Room, Other, Bathroom 1, Bathroom 2, Bonus Room, Primary Bathroom, Full Bath
Basement Full
Main Level Bedrooms 1
Interior
Interior Features Entry Level Bedroom, Ceiling Fan(s), Chair Railings, Crown Moldings, Upgraded Countertops, Walk-in Closet(s), WhirlPool/HotTub, Window Treatments, Wine Storage
Hot Water Oil
Heating Baseboard, Heat Pump(s)
Cooling Central A/C
Fireplaces Number 1
Fireplaces Type Wood, Screen
Equipment Water Conditioner - Owned, Central Vacuum, Dishwasher, Disposal, Microwave, Oven/Range - Electric, Oven - Wall, Washer
Furnishings No
Fireplace Y
Window Features Insulated,Screens
Appliance Water Conditioner - Owned, Central Vacuum, Dishwasher, Disposal, Microwave, Oven/Range - Electric, Oven - Wall, Washer
Heat Source Oil
Exterior
Exterior Feature Deck(s), Enclosed, Patio(s), Porch(es), Wrap Around
Parking Features Garage Door Opener
Garage Spaces 3.0
Pool In Ground
Utilities Available Cable TV
Water Access Y
View River, Water
Roof Type Architectural Shingle,Asphalt
Accessibility None
Porch Deck(s), Enclosed, Patio(s), Porch(es), Wrap Around
Road Frontage Public
Attached Garage 3
Total Parking Spaces 3
Garage Y
Building
Lot Description Cleared, Trees/Wooded
Story 3+
Foundation Block
Sewer Nitrogen Removal System
Water Well
Architectural Style Contemporary
Level or Stories 3+
Additional Building Above Grade
Structure Type Cathedral Ceilings
New Construction N
Schools
Elementary Schools Showell
Middle Schools Stephen Decatur
High Schools Stephen Decatur
School District Worcester County Public Schools
Others
Senior Community No
Tax ID 05-011817
Ownership Fee Simple
SqFt Source Estimated
Acceptable Financing Cash, Conventional
Listing Terms Cash, Conventional
Financing Cash,Conventional
Special Listing Condition Standard
Read Less Info
Want to know what your home might be worth? Contact us for a FREE valuation!

Our team is ready to help you sell your home for the highest possible price ASAP

Bought with Joy Isenberg Snyder • Condominium Realty LTD
“Molly's job is to find and attract mastery-based agents to the office, protect the culture, and make sure everyone is happy! ”






