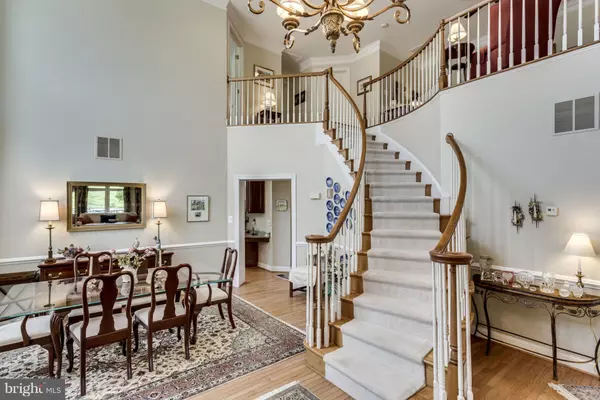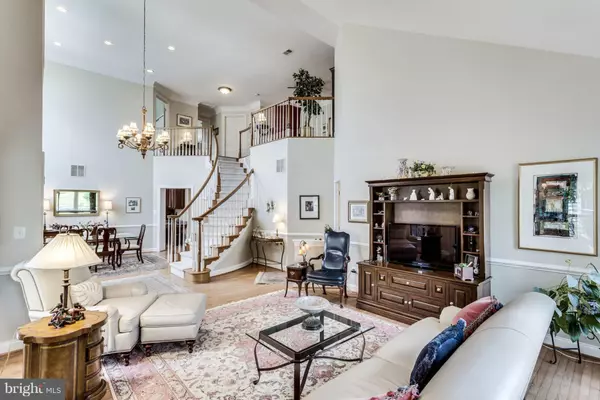$610,000
$629,000
3.0%For more information regarding the value of a property, please contact us for a free consultation.
3 Beds
3 Baths
6,098 Sqft Lot
SOLD DATE : 10/29/2018
Key Details
Sold Price $610,000
Property Type Townhouse
Sub Type End of Row/Townhouse
Listing Status Sold
Purchase Type For Sale
Subdivision Belmont Country Club
MLS Listing ID 1002254160
Sold Date 10/29/18
Style Carriage House
Bedrooms 3
Full Baths 2
Half Baths 1
HOA Fees $300/mo
HOA Y/N Y
Originating Board MRIS
Year Built 2000
Annual Tax Amount $5,611
Tax Year 2017
Lot Size 6,098 Sqft
Acres 0.14
Property Description
Magnificent Carriage Home located in Belmont Country Club! Only 6 of these models were built with the Grand Spiral Staircase! 3 Bedrooms and 2.5 Baths with the Master Suite on Main and upstairs Loft and Finished Basement. Granite Counters and Hardwoods throughout. New Roof 2014, Trex Deck with Awning. Professionally decorated and move-in ready. Come and Enjoy all the amenities of Belmont CC.
Location
State VA
County Loudoun
Rooms
Basement Partially Finished
Main Level Bedrooms 1
Interior
Interior Features Combination Kitchen/Dining, Kitchen - Island, Dining Area, Upgraded Countertops, Window Treatments, Curved Staircase, Wood Floors
Hot Water Natural Gas
Heating Central
Cooling Central A/C
Fireplaces Number 1
Equipment Dishwasher, Disposal, Dryer, Exhaust Fan, Microwave, Oven - Wall, Refrigerator, Stove, Washer
Fireplace Y
Appliance Dishwasher, Disposal, Dryer, Exhaust Fan, Microwave, Oven - Wall, Refrigerator, Stove, Washer
Heat Source Natural Gas
Exterior
Parking Features Garage Door Opener
Garage Spaces 2.0
Amenities Available Basketball Courts, Club House, Common Grounds, Exercise Room, Fitness Center, Gated Community, Golf Course Membership Available, Jog/Walk Path, Party Room, Pool - Outdoor, Tennis Courts, Tot Lots/Playground
Water Access N
Accessibility None
Attached Garage 2
Total Parking Spaces 2
Garage Y
Building
Story 3+
Sewer Public Sewer
Water Public
Architectural Style Carriage House
Level or Stories 3+
New Construction N
Schools
Elementary Schools Newton-Lee
Middle Schools Belmont Ridge
High Schools Stone Bridge
School District Loudoun County Public Schools
Others
HOA Fee Include Cable TV,Trash,Security Gate,Snow Removal,Pool(s),Lawn Maintenance,High Speed Internet
Senior Community No
Tax ID 084360968000
Ownership Fee Simple
Special Listing Condition Standard
Read Less Info
Want to know what your home might be worth? Contact us for a FREE valuation!

Our team is ready to help you sell your home for the highest possible price ASAP

Bought with Hadi Ladjevardi • Evergreen Properties
“Molly's job is to find and attract mastery-based agents to the office, protect the culture, and make sure everyone is happy! ”






