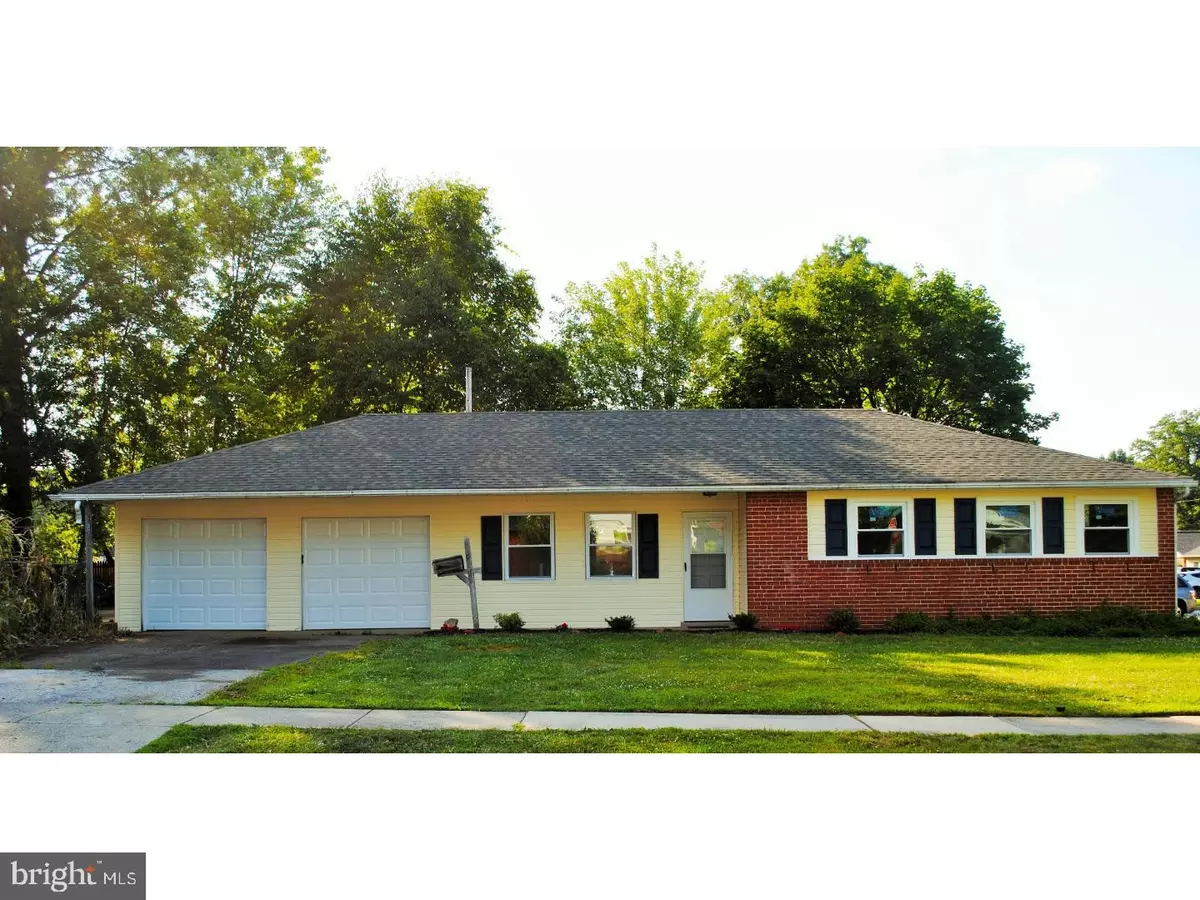$234,888
$234,888
For more information regarding the value of a property, please contact us for a free consultation.
3 Beds
1 Bath
1,575 SqFt
SOLD DATE : 11/02/2018
Key Details
Sold Price $234,888
Property Type Single Family Home
Sub Type Detached
Listing Status Sold
Purchase Type For Sale
Square Footage 1,575 sqft
Price per Sqft $149
Subdivision None Available
MLS Listing ID 1002041564
Sold Date 11/02/18
Style Ranch/Rambler
Bedrooms 3
Full Baths 1
HOA Y/N N
Abv Grd Liv Area 1,575
Originating Board TREND
Year Built 1952
Annual Tax Amount $5,350
Tax Year 2018
Lot Size 9,344 Sqft
Acres 0.21
Lot Dimensions 79
Property Description
Back on the market due to buyer's financing fell through. Newly renovated 3 bed 1 bath ranch with corner lot and 2 car garage in Penn Square Village. As you pull up to this home you immediately notice the spacious corner lot, fenced private yard and 2 car garage. Exterior upgrades include new roof, siding, windows and garage doors. Enter through the home to the open living space floor plan. First room is the open living dining area, freshly painted with all new flooring's. To the right is a fully renovated open concept kitchen. Upgrades include new cabinetry, granite tile counter tops, flooring's and newer stove dishwasher and microwave. Off the kitchen is the laundry room which is spacious enough to also act as a office or playroom as well. There are 2 bedrooms down the front hallway and a over sized main bedroom with wood burning fireplace, or if you prefer a wonderful family room. All 3 rooms have brand new carpet installed. The bathroom is fully renovated as well with new flooring's vanity and tub. HVAC with central air is brand new as well as hot water heater. Moving out side you will find a private fenced yard with wonderful shade trees and deck. There is also an inground pool. Seller is offering either a $5000 credit towards pool renovation or could also fill in the pool. Add the oversized 2 car garage and you have a wonderful home. Make it yours! Schedule your showing today!
Location
State PA
County Montgomery
Area East Norriton Twp (10633)
Zoning BR
Rooms
Other Rooms Living Room, Dining Room, Primary Bedroom, Bedroom 2, Kitchen, Bedroom 1, Laundry, Attic
Interior
Interior Features Breakfast Area
Hot Water Electric
Heating Heat Pump - Electric BackUp, Forced Air
Cooling Central A/C
Flooring Fully Carpeted, Vinyl, Tile/Brick
Fireplaces Number 1
Fireplaces Type Brick
Equipment Dishwasher, Built-In Microwave
Fireplace Y
Appliance Dishwasher, Built-In Microwave
Laundry Main Floor
Exterior
Exterior Feature Deck(s)
Garage Spaces 2.0
Fence Other
Pool In Ground
Waterfront N
Water Access N
Roof Type Pitched,Shingle
Accessibility None
Porch Deck(s)
Parking Type Driveway, Attached Garage
Attached Garage 2
Total Parking Spaces 2
Garage Y
Building
Lot Description Corner, Level, Front Yard, Rear Yard, SideYard(s)
Story 1
Sewer Public Sewer
Water Public
Architectural Style Ranch/Rambler
Level or Stories 1
Additional Building Above Grade
New Construction N
Schools
School District Norristown Area
Others
Senior Community No
Tax ID 33-00-06772-008
Ownership Fee Simple
Acceptable Financing Conventional, VA, FHA 203(b)
Listing Terms Conventional, VA, FHA 203(b)
Financing Conventional,VA,FHA 203(b)
Read Less Info
Want to know what your home might be worth? Contact us for a FREE valuation!

Our team is ready to help you sell your home for the highest possible price ASAP

Bought with Vendela S Bonner • RE/MAX Affiliates

“Molly's job is to find and attract mastery-based agents to the office, protect the culture, and make sure everyone is happy! ”






