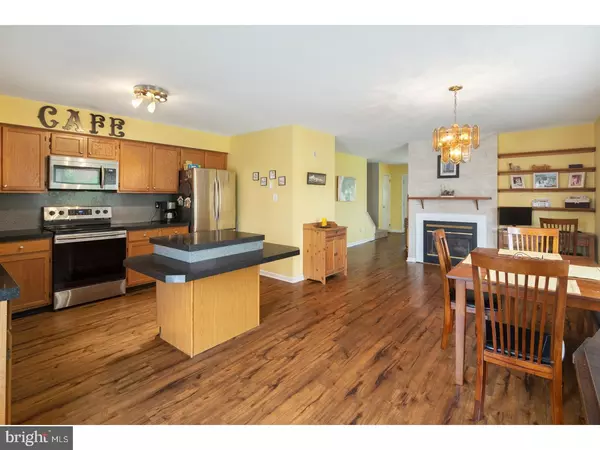$285,900
$289,900
1.4%For more information regarding the value of a property, please contact us for a free consultation.
3 Beds
3 Baths
1,520 SqFt
SOLD DATE : 11/05/2018
Key Details
Sold Price $285,900
Property Type Townhouse
Sub Type End of Row/Townhouse
Listing Status Sold
Purchase Type For Sale
Square Footage 1,520 sqft
Price per Sqft $188
Subdivision Village Of Shannon
MLS Listing ID 1002282404
Sold Date 11/05/18
Style Other
Bedrooms 3
Full Baths 2
Half Baths 1
HOA Fees $10/ann
HOA Y/N Y
Abv Grd Liv Area 1,520
Originating Board TREND
Year Built 1989
Annual Tax Amount $3,283
Tax Year 2018
Lot Size 4,515 Sqft
Acres 0.1
Lot Dimensions 0X0
Property Description
Here is a great opportunity to own your own home for under $300,000 in West Goshen Township! Located in the popular Village of Shannon, this adorable end-unit townhome has so much to offer. Featuring 3 bedrooms, 2.5 baths, the open floor plan offers many options. The main level features newer floors, a double faced gas fireplace, an eat-in kitchen with new SS appliances, breakfast bar with stool seating, plenty of cabinet space and is open to the sitting / dining room combo. Located off of the kitchen is a large composite deck (10x18) with a retractable awning. The convenient half bath is also located off of the kitchen. Make your way to the second level where you will find newer carpets on the stairway and hallway, a master bedroom with a full bath, 2 good- sized bedrooms, a hall full bath and a hall linen closet. The finished basement can be whatever you want! Make it a rec room, man cave, or family room. The unfinished portion offers the laundry area, plenty of space for storage, a cedar closet and an area that could be used as a workshop. The Village of Shannon is centrally located to major routes, downtown West Chester, the YMCA, ACAC, the Chester Valley Trail and numerous parks. Newer roof in 2013, low HOA fee, low taxes and West Chester Schools! Don't miss this opportunity!
Location
State PA
County Chester
Area West Goshen Twp (10352)
Zoning R3
Rooms
Other Rooms Living Room, Dining Room, Primary Bedroom, Bedroom 2, Kitchen, Bedroom 1, Other, Attic
Basement Full, Outside Entrance
Interior
Interior Features Primary Bath(s), Kitchen - Island, Ceiling Fan(s), Stall Shower, Kitchen - Eat-In
Hot Water Natural Gas
Heating Gas, Forced Air
Cooling Central A/C
Flooring Fully Carpeted, Tile/Brick
Fireplaces Number 1
Fireplaces Type Gas/Propane
Equipment Built-In Range, Oven - Self Cleaning, Dishwasher, Disposal, Built-In Microwave
Fireplace Y
Appliance Built-In Range, Oven - Self Cleaning, Dishwasher, Disposal, Built-In Microwave
Heat Source Natural Gas
Laundry Basement
Exterior
Exterior Feature Deck(s)
Utilities Available Cable TV
Water Access N
Roof Type Pitched,Shingle
Accessibility None
Porch Deck(s)
Garage N
Building
Story 2
Foundation Concrete Perimeter
Sewer Public Sewer
Water Public
Architectural Style Other
Level or Stories 2
Additional Building Above Grade
New Construction N
Schools
Elementary Schools Exton
Middle Schools J.R. Fugett
High Schools West Chester East
School District West Chester Area
Others
Senior Community No
Tax ID 52-01P-0111
Ownership Fee Simple
Acceptable Financing Conventional, VA, FHA 203(b)
Listing Terms Conventional, VA, FHA 203(b)
Financing Conventional,VA,FHA 203(b)
Read Less Info
Want to know what your home might be worth? Contact us for a FREE valuation!

Our team is ready to help you sell your home for the highest possible price ASAP

Bought with Noah Scott • VRA Realty
“Molly's job is to find and attract mastery-based agents to the office, protect the culture, and make sure everyone is happy! ”






