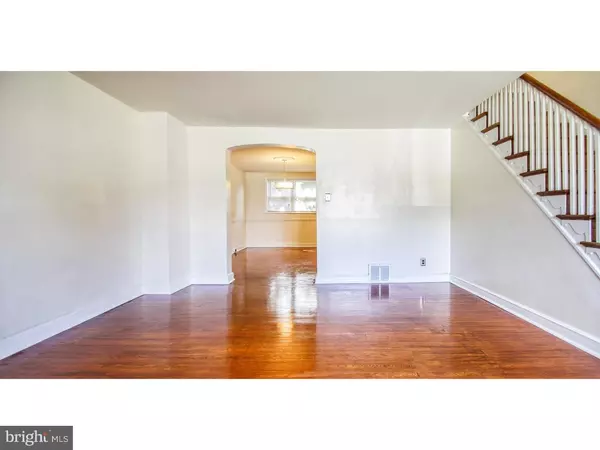$186,000
$180,000
3.3%For more information regarding the value of a property, please contact us for a free consultation.
3 Beds
2 Baths
1,289 SqFt
SOLD DATE : 11/06/2018
Key Details
Sold Price $186,000
Property Type Townhouse
Sub Type Interior Row/Townhouse
Listing Status Sold
Purchase Type For Sale
Square Footage 1,289 sqft
Price per Sqft $144
Subdivision Mt Airy (East)
MLS Listing ID 1002350932
Sold Date 11/06/18
Style AirLite
Bedrooms 3
Full Baths 1
Half Baths 1
HOA Y/N N
Abv Grd Liv Area 1,289
Originating Board TREND
Year Built 1950
Annual Tax Amount $1,278
Tax Year 2018
Lot Size 1,880 Sqft
Acres 0.04
Lot Dimensions 18X105
Property Description
Here is your opportunity to become the proud new homeowner of this gorgeous, recently updated home in beautiful East Mount Airy. 8228 Forrest has great curb appeal with a huge front lawn and front patio. Enter into the vestibule where you find a large coat closet and entrance into the large living room with, which also has a huge front picture window, that allows lots of natural sunlight to flood the living room. Completing this room are the lovely, recently refinished wood floors that continue into the full dining room. Top off the first floor is the eat in kitchen decorative backsplash, stainless steel range and dishwasher, wood cabinetry, and tile flooring. As you travel to the the 2nd floor you find the same beautifully refinished wood flooring along the stairs, hall and bedrooms. The floor boasts three ample sized bedrooms and a full, remodeled, three piece bathroom with Jacuzzi tub so that you can experience spa-like comfort in your own new home. The final level is finished which also has a half bathroom and separate laundry area, that provides access to the rear of the home where you will find the one care garage. Central Air Conditioning is available for owner comfort. The first and second floors have been freshly painted, and the has been well maintained. 8228 is located in close proximity to transportation, schools, shopping, and other neighborhood amenities. Schedule your tour today and become the new owner of this lovely home.
Location
State PA
County Philadelphia
Area 19150 (19150)
Zoning RSA5
Rooms
Other Rooms Living Room, Dining Room, Primary Bedroom, Bedroom 2, Kitchen, Family Room, Bedroom 1
Basement Partial
Interior
Interior Features Kitchen - Eat-In
Hot Water Natural Gas
Heating Gas, Forced Air
Cooling Central A/C
Flooring Wood
Fireplace N
Heat Source Natural Gas
Laundry Basement
Exterior
Exterior Feature Patio(s)
Garage Spaces 1.0
Waterfront N
Water Access N
Accessibility None
Porch Patio(s)
Parking Type On Street, Attached Garage
Attached Garage 1
Total Parking Spaces 1
Garage Y
Building
Story 2
Sewer Public Sewer
Water Public
Architectural Style AirLite
Level or Stories 2
Additional Building Above Grade
New Construction N
Schools
School District The School District Of Philadelphia
Others
Senior Community No
Tax ID 502202600
Ownership Fee Simple
Acceptable Financing Conventional, VA, FHA 203(b)
Listing Terms Conventional, VA, FHA 203(b)
Financing Conventional,VA,FHA 203(b)
Read Less Info
Want to know what your home might be worth? Contact us for a FREE valuation!

Our team is ready to help you sell your home for the highest possible price ASAP

Bought with John E Johnston • Tesla Realty Group, LLC

“Molly's job is to find and attract mastery-based agents to the office, protect the culture, and make sure everyone is happy! ”






