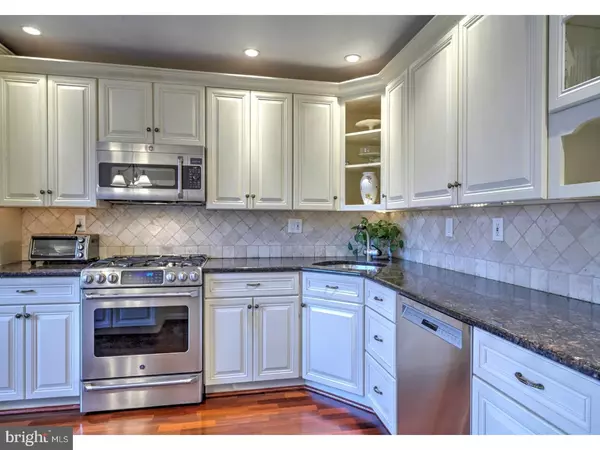$510,000
$529,900
3.8%For more information regarding the value of a property, please contact us for a free consultation.
3 Beds
4 Baths
2,176 SqFt
SOLD DATE : 11/07/2018
Key Details
Sold Price $510,000
Property Type Townhouse
Sub Type Interior Row/Townhouse
Listing Status Sold
Purchase Type For Sale
Square Footage 2,176 sqft
Price per Sqft $234
Subdivision The Mews
MLS Listing ID 1000371242
Sold Date 11/07/18
Style Colonial
Bedrooms 3
Full Baths 3
Half Baths 1
HOA Fees $300/mo
HOA Y/N N
Abv Grd Liv Area 2,176
Originating Board TREND
Year Built 1970
Annual Tax Amount $12,472
Tax Year 2018
Lot Size 840 Sqft
Acres 0.02
Lot Dimensions 20X42
Property Description
Enjoy gracious, maintenance-free living at the Mews of Haddonfield, a premier townhouse community. This much sought after end unit enjoys stunning views of Evans Pond and the beautiful adjacent park and wooded area. Painstaking details have been taken to make this lovely home a show place for entertaining and for personal comfort. As you enter, you will note the newly refinished and sealed hardwood floors, which have been restored throughout the entire home. The first floor's dramatic open floor plan features bright, inviting living and dining areas with large windows and lovely views all around. The living room has a gas fireplace with a striking marble hearth and custom mantle. Just beyond the large sliding glass doors, a lovely brick patio backs up to a serene wooded area. Beautiful crown molding is featured through the home. Indirect lighting has been added to the living and dining rooms. The kitchen features cherry hardwood floors, granite countertops, a newer stainless steel refrigerator and dishwasher and a gourmet stainless steel gas stove. A large island, tumbled marble backsplash, floor to ceiling windows, and custom lighting complete the room. On the second level is the master bedroom with a sliding door with more beautiful views of Evans Pond. There are two large closets, one is a walk-in. The en suite master bath has been completely updated. The second bedroom on the second floor has two large closets, and its own completely redone en suite bath. The new washer and dryer are located on the second floor as well. The third floor features a bedroom with a large walk-in closet, as well as its own en suite bath with newer fixtures. The fam room on the lower level is finished with tile flooring and a wood beamed ceiling. The heat and air conditioning are newer. For your convenience, parking is just outside your front door (No steps!) in spaces 48 and 50. This well established, beautifully maintained community offers care-free living and convenience to Historic Haddonfield with its amazing restaurants and shopping.
Location
State NJ
County Camden
Area Haddonfield Boro (20417)
Zoning RES
Rooms
Other Rooms Living Room, Dining Room, Primary Bedroom, Bedroom 2, Kitchen, Family Room, Bedroom 1, Attic
Basement Full, Fully Finished
Interior
Interior Features Primary Bath(s), Ceiling Fan(s), Kitchen - Eat-In
Hot Water Natural Gas
Heating Gas, Forced Air
Cooling Central A/C
Flooring Wood
Fireplaces Number 1
Fireplaces Type Marble
Equipment Built-In Range, Oven - Wall, Oven - Self Cleaning, Dishwasher, Refrigerator
Fireplace Y
Appliance Built-In Range, Oven - Wall, Oven - Self Cleaning, Dishwasher, Refrigerator
Heat Source Natural Gas
Laundry Upper Floor
Exterior
Exterior Feature Patio(s)
Water Access N
View Water
Roof Type Metal
Accessibility None
Porch Patio(s)
Garage N
Building
Story 3+
Sewer Public Sewer
Water Public
Architectural Style Colonial
Level or Stories 3+
Additional Building Above Grade
New Construction N
Schools
Middle Schools Haddonfield
High Schools Haddonfield Memorial
School District Haddonfield Borough Public Schools
Others
HOA Fee Include Ext Bldg Maint,Lawn Maintenance,Snow Removal,Trash,Management
Senior Community No
Tax ID 17-00027-00122
Ownership Condominium
Security Features Security System
Acceptable Financing Conventional
Listing Terms Conventional
Financing Conventional
Read Less Info
Want to know what your home might be worth? Contact us for a FREE valuation!

Our team is ready to help you sell your home for the highest possible price ASAP

Bought with Stefani Roach • RE/MAX ONE Realty
“Molly's job is to find and attract mastery-based agents to the office, protect the culture, and make sure everyone is happy! ”






