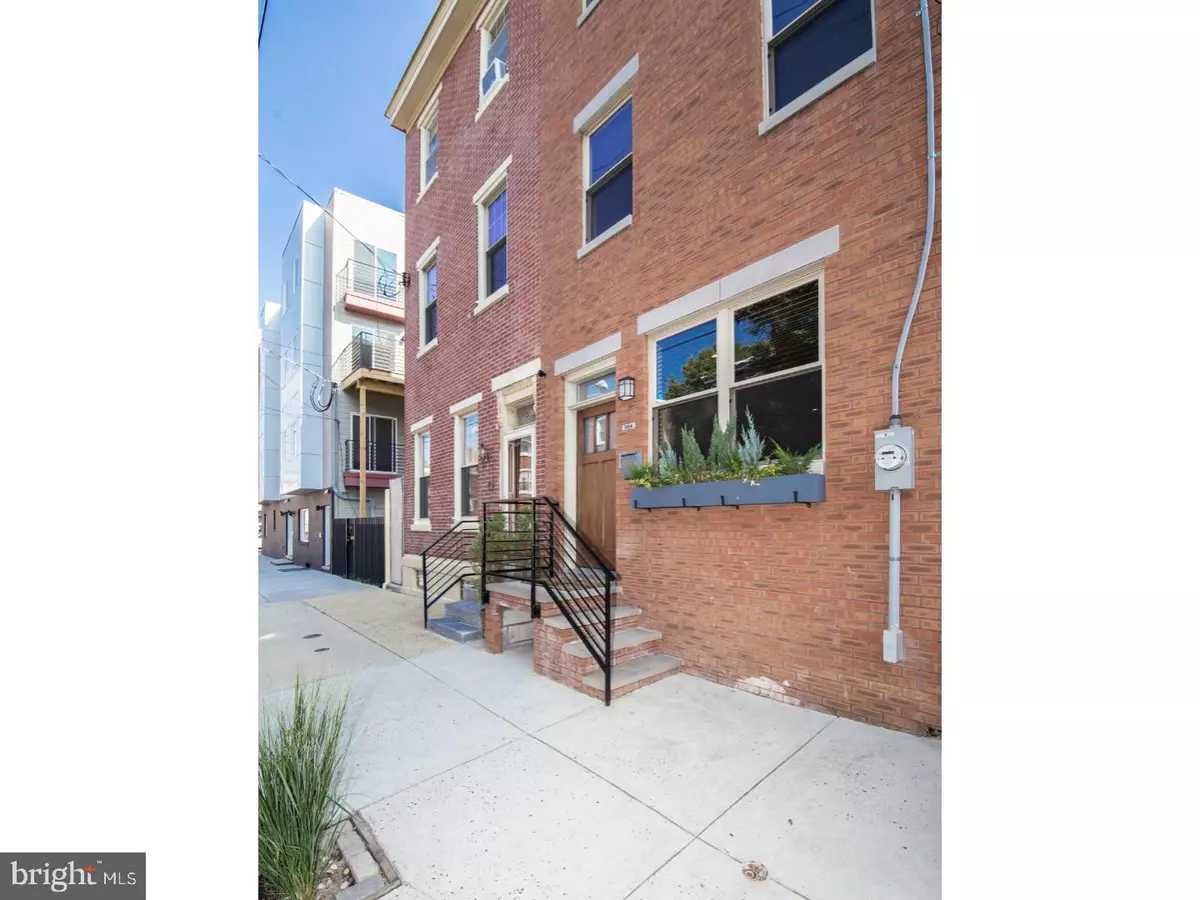$429,999
$429,999
For more information regarding the value of a property, please contact us for a free consultation.
3 Beds
3 Baths
1,584 SqFt
SOLD DATE : 11/05/2018
Key Details
Sold Price $429,999
Property Type Townhouse
Sub Type Interior Row/Townhouse
Listing Status Sold
Purchase Type For Sale
Square Footage 1,584 sqft
Price per Sqft $271
Subdivision Olde Kensington
MLS Listing ID 1002303354
Sold Date 11/05/18
Style Contemporary,Traditional
Bedrooms 3
Full Baths 2
Half Baths 1
HOA Y/N N
Abv Grd Liv Area 1,584
Originating Board TREND
Year Built 2015
Annual Tax Amount $1,396
Tax Year 2018
Lot Size 687 Sqft
Acres 0.02
Lot Dimensions 18X38
Property Description
This 3-bedroom, 2.5-bathroom home will steal your heart. A gorgeous home located on a charming tree lined street. This impeccably well-maintained quality home was constructed by a top builder approximately 3 years ago, therefore remaining tax abatement conveys to new owner. Enter through a beautiful 3 glass pane wooden front door into the open living and dining room with hardwood flooring that has a large front window allowing loads of natural light to flood the home. There's great ceiling height and recessed lighting, too. The kitchen has stainless steel appliances, gas range & oven with a range hood venting to the outside, gorgeous white kitchen cabinetry, custom quartz countertops, subway tiles and also a custom tile backsplash behind the cooktop stove. Wide and straight hardwood steps will lead you to the second floor where there are two bright and sunny bedrooms. The front bed has two windows, ceiling fan, and incredibly large deep double closets. The second-floor stylish bath offers a pedestal style sink, deep soaking tub and beautiful tile flooring. Continue upstairs where the master bedroom suite is located that has incredible natural light flowing throughout. In addition to the ceiling fan, there's a huge walk-in closet, which has a smoked stylish glass door for privacy. The spacious master en-suite bath includes dual vanities, a glass enclosed shower with gorgeous white subway style tile, a window allowing natural light to flow about, and another closet for linen storage. There's the rooftop deck offering endless panoramic views of all around our beautiful city. And there's a finished basement with high ceilings, a large window, powder room, a laundry closet offering a washer and dryer, tile flooring and lots of storage space. This level is currently used for home office but could be the media room, nursery, playroom and etc. Right around the corner is the famous & award-winning Helm Restaurant, Taco Riendo, ReAnimator Coffee, St Benjamin Brewing Comp/Restaurant Benjamin, New Liberty Distillery, Acme Grocery, and also green space, playgrounds and dog parks, too. Public trans abounds & Interstate highways are also very accessible for commuters. A home that has everything.
Location
State PA
County Philadelphia
Area 19122 (19122)
Zoning RM1
Rooms
Other Rooms Living Room, Dining Room, Primary Bedroom, Bedroom 2, Kitchen, Family Room, Bedroom 1
Basement Full, Fully Finished
Interior
Interior Features Ceiling Fan(s), Sprinkler System, Water Treat System, Stall Shower, Kitchen - Eat-In
Hot Water Electric
Heating Gas, Forced Air
Cooling Central A/C
Fireplace N
Heat Source Natural Gas
Laundry Basement
Exterior
Exterior Feature Roof, Patio(s)
Utilities Available Cable TV
Waterfront N
Water Access N
Accessibility None
Porch Roof, Patio(s)
Parking Type On Street
Garage N
Building
Lot Description Rear Yard
Story 3+
Sewer Public Sewer
Water Public
Architectural Style Contemporary, Traditional
Level or Stories 3+
Additional Building Above Grade
New Construction N
Schools
School District The School District Of Philadelphia
Others
Senior Community No
Tax ID 182308300
Ownership Fee Simple
Security Features Security System
Read Less Info
Want to know what your home might be worth? Contact us for a FREE valuation!

Our team is ready to help you sell your home for the highest possible price ASAP

Bought with Daniel F Duncan • RE/MAX Edge

“Molly's job is to find and attract mastery-based agents to the office, protect the culture, and make sure everyone is happy! ”






