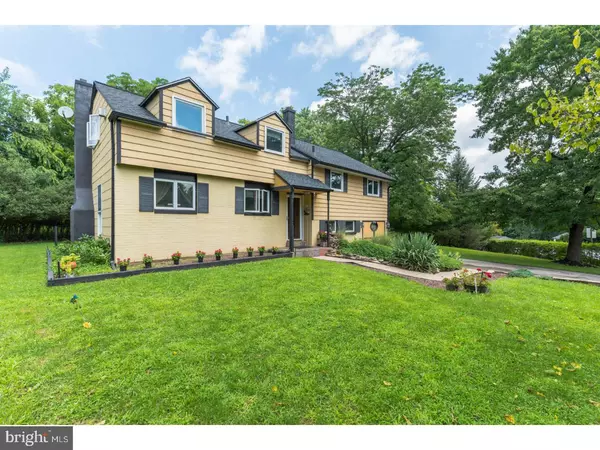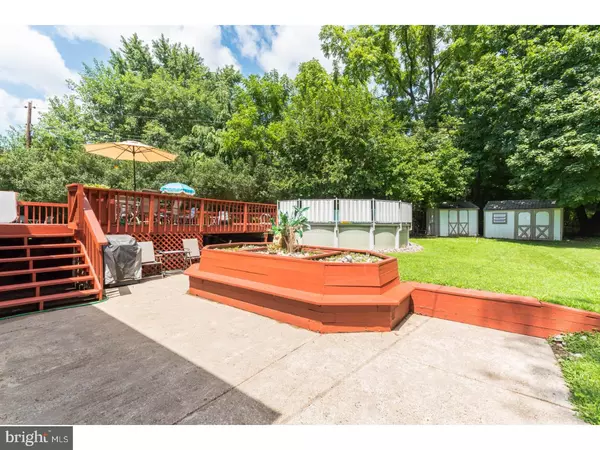$281,000
$300,000
6.3%For more information regarding the value of a property, please contact us for a free consultation.
4 Beds
3 Baths
1,968 SqFt
SOLD DATE : 11/13/2018
Key Details
Sold Price $281,000
Property Type Single Family Home
Sub Type Detached
Listing Status Sold
Purchase Type For Sale
Square Footage 1,968 sqft
Price per Sqft $142
Subdivision Betzwood
MLS Listing ID 1002259790
Sold Date 11/13/18
Style Other,Split Level
Bedrooms 4
Full Baths 2
Half Baths 1
HOA Y/N N
Abv Grd Liv Area 1,968
Originating Board TREND
Year Built 1959
Annual Tax Amount $6,523
Tax Year 2018
Lot Size 0.441 Acres
Acres 0.44
Lot Dimensions 127
Property Description
Welcome home to this spacious 4 BR, 2.5 Bath Split level located on a picture perfect CORNER LOT in West Norriton Twp. The property is surrounded by hedges creating a private oasis to spend countless hours in your backyard to enjoy the above ground pool w/ NEW liner, NEW deck carpeting, jacuzzi hot tub with all NEW plumbing and swing playset with slide. Or hang out with family and friends on the huge deck (48 x 24) or lower patio in this beautiful park like setting. As you walk up to the front door you are greeted by a beautiful waterfall cascading into a pond complete with fish! The property features an open floor plan with gourmet Kitchen, Dining Room and Living Room with wood flooring, a gorgeous stone Fireplace and large French doors leading to the deck, the perfect layout for everyday living and entertaining. A few steps down is the oversized Family Room, with custom ceramic tile flooring, full bar which includes a wet bar, a gas stove for extra heat, a Powder Room and French doors leading out to the patio with custom bench with extra seating, perfect for those summer BBQ's. After a long day, head upstairs to the large Master Suite including a gas fireplace for those warm winter nights, a walk in closet and an updated Bathroom with a custom marble vanity, custom built ins, wood flooring and an oversized marble shower with double head shower fixtures. The home offers 3 additional Bedrooms and an updated full Bathroom with custom ceramic tile flooring and vanity on the second floor. The house also includes a NEW roof (2017), ceiling fans throughout the house, a floored attic a basement which can be finished at a later date, and 2 sheds in the yard for extra storage. Location, location, location! The property is WALKING distance to the Kindergarten and school and minutes away from Route 422, Route 202, Route 76, PA Turnpike, King of Prussia Mall, shopping, restaurants, parks, bike path and so much more!! This is one you don't want to miss. Home Sweet Home!
Location
State PA
County Montgomery
Area West Norriton Twp (10663)
Zoning R1
Rooms
Other Rooms Living Room, Dining Room, Primary Bedroom, Bedroom 2, Bedroom 3, Kitchen, Family Room, Bedroom 1, Attic
Basement Partial, Unfinished
Interior
Interior Features Primary Bath(s), Ceiling Fan(s), WhirlPool/HotTub, Stall Shower
Hot Water Natural Gas
Heating Gas
Cooling Central A/C
Flooring Wood, Tile/Brick
Fireplaces Number 2
Fireplaces Type Brick
Equipment Dishwasher
Fireplace Y
Appliance Dishwasher
Heat Source Natural Gas
Laundry Basement
Exterior
Exterior Feature Deck(s), Patio(s)
Garage Spaces 3.0
Pool Above Ground
Utilities Available Cable TV
Waterfront N
Water Access N
Roof Type Shingle
Accessibility None
Porch Deck(s), Patio(s)
Parking Type On Street, Driveway
Total Parking Spaces 3
Garage N
Building
Lot Description Corner, Level, Front Yard, Rear Yard, SideYard(s)
Story Other
Sewer Public Sewer
Water Public
Architectural Style Other, Split Level
Level or Stories Other
Additional Building Above Grade
New Construction N
Schools
High Schools Norristown Area
School District Norristown Area
Others
Senior Community No
Tax ID 63-00-05944-005
Ownership Fee Simple
Read Less Info
Want to know what your home might be worth? Contact us for a FREE valuation!

Our team is ready to help you sell your home for the highest possible price ASAP

Bought with Gerald P Hill • Homestarr Realty

“Molly's job is to find and attract mastery-based agents to the office, protect the culture, and make sure everyone is happy! ”






