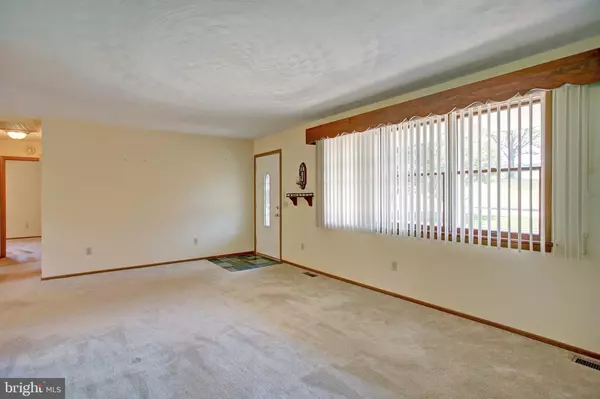$225,000
$234,900
4.2%For more information regarding the value of a property, please contact us for a free consultation.
2 Beds
3 Baths
1,439 SqFt
SOLD DATE : 11/08/2018
Key Details
Sold Price $225,000
Property Type Single Family Home
Sub Type Detached
Listing Status Sold
Purchase Type For Sale
Square Footage 1,439 sqft
Price per Sqft $156
Subdivision Sample Bridge Estates
MLS Listing ID 1002016360
Sold Date 11/08/18
Style Ranch/Rambler
Bedrooms 2
Full Baths 2
Half Baths 1
HOA Y/N N
Abv Grd Liv Area 1,439
Originating Board BRIGHT
Year Built 1984
Annual Tax Amount $3,259
Tax Year 2018
Lot Size 1.420 Acres
Acres 1.42
Property Description
PRICE JUST REDUCED! This one-owner, well-maintained home sits on 1.42 acres on a cul-de-sac street. There is plenty of yard space for gardening or playing and it has a rear wooded portion as well. Enjoy watching deer walking through the woods while relaxing on your rear covered patio or from the main floor family room windows. This property has plenty of storage areas and parking with 2 garages from the street as well as one in the rear of the home. There are 2 large bedrooms and 1 and 1/2 baths on the main level with 2 living areas and a sunroom (not counted in the square footage as it is not a heated room). The original kitchen cabinets are in great shape along with ceramic tiled floor and backsplash; and the refrigerator conveys. Kitchen space is larger than shows in the photos. The lower level has 2 finished areas with a kitchenette, laundry room, and a full bathroom. With a walk out basement, it would be ideal to make a 3rd bedroom there. There are 2 sheds, one to hold gardening items, the other is a wood shop with workbench and has electricity. It is insulated in the roof so it maintains a decent temperature. Owners once had a wood burning stove in the unfinished portion of the basement venting into the family room above it; venting remains for new owner. The main floor has radiant heat as well as a heat pump, central air, & a whole house attic fan. Water softener is owned and will convey as does a heavy safe under the lower level stairs. Come and see for yourself how lovely this home is as well as how convenient to shopping, restaurants, and highway access to Harrisburg or Carlisle. USDA eligible
Location
State PA
County Cumberland
Area Silver Spring Twp (14438)
Zoning RESIDENTIAL
Rooms
Other Rooms Living Room, Dining Room, Primary Bedroom, Bedroom 2, Kitchen, Family Room, Basement, Sun/Florida Room, Laundry, Efficiency (Additional), Bathroom 1, Bathroom 2
Basement Fully Finished, Heated, Interior Access, Outside Entrance, Rear Entrance, Walkout Level, Windows
Main Level Bedrooms 2
Interior
Interior Features Attic/House Fan, Carpet, Cedar Closet(s), Ceiling Fan(s), Entry Level Bedroom, Family Room Off Kitchen, Window Treatments
Hot Water Electric
Heating Heat Pump - Electric BackUp, Radiant, Baseboard
Cooling Central A/C
Flooring Fully Carpeted, Ceramic Tile, Vinyl
Equipment Built-In Microwave, Dishwasher, Microwave, Oven/Range - Electric, Refrigerator, Water Conditioner - Owned
Furnishings No
Fireplace N
Appliance Built-In Microwave, Dishwasher, Microwave, Oven/Range - Electric, Refrigerator, Water Conditioner - Owned
Heat Source Electric
Laundry Basement
Exterior
Exterior Feature Patio(s), Porch(es), Enclosed
Garage Garage - Front Entry, Basement Garage, Additional Storage Area, Garage Door Opener, Inside Access
Garage Spaces 8.0
Waterfront N
Water Access N
Roof Type Asbestos Shingle
Accessibility 2+ Access Exits, Ramp - Main Level
Porch Patio(s), Porch(es), Enclosed
Parking Type Attached Garage, Driveway, On Street
Attached Garage 3
Total Parking Spaces 8
Garage Y
Building
Lot Description Cul-de-sac, Front Yard, Landscaping, Partly Wooded, Rear Yard
Story 1
Foundation Block
Sewer On Site Septic
Water Well
Architectural Style Ranch/Rambler
Level or Stories 1
Additional Building Above Grade, Below Grade
New Construction N
Schools
Elementary Schools Green Ridge
Middle Schools Eagle View
High Schools Cumberland Valley
School District Cumberland Valley
Others
Senior Community No
Tax ID 38-15-1275-041
Ownership Fee Simple
SqFt Source Assessor
Security Features Smoke Detector
Acceptable Financing Cash, Conventional, FHA, VA, USDA
Horse Property N
Listing Terms Cash, Conventional, FHA, VA, USDA
Financing Cash,Conventional,FHA,VA,USDA
Special Listing Condition Standard
Read Less Info
Want to know what your home might be worth? Contact us for a FREE valuation!

Our team is ready to help you sell your home for the highest possible price ASAP

Bought with Charles Garner • Alpha State Realty

“Molly's job is to find and attract mastery-based agents to the office, protect the culture, and make sure everyone is happy! ”






