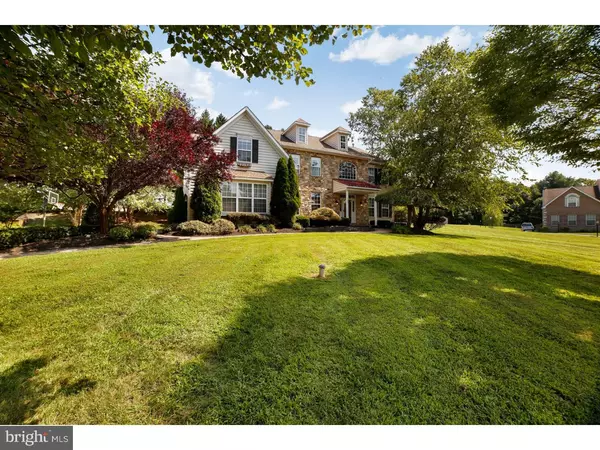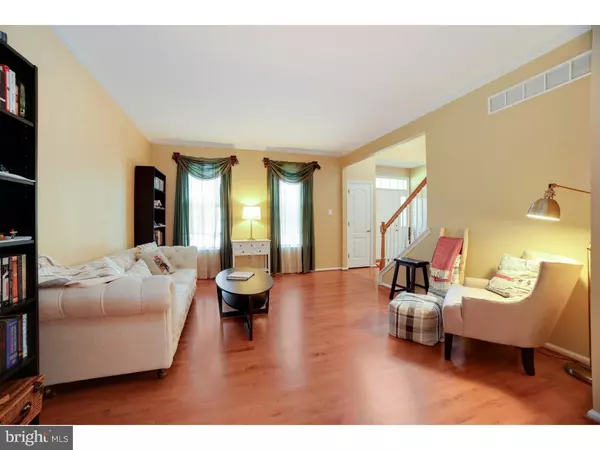$620,000
$630,000
1.6%For more information regarding the value of a property, please contact us for a free consultation.
4 Beds
4 Baths
5,802 SqFt
SOLD DATE : 11/14/2018
Key Details
Sold Price $620,000
Property Type Single Family Home
Sub Type Detached
Listing Status Sold
Purchase Type For Sale
Square Footage 5,802 sqft
Price per Sqft $106
Subdivision None Available
MLS Listing ID 1003797706
Sold Date 11/14/18
Style Colonial
Bedrooms 4
Full Baths 3
Half Baths 1
HOA Y/N N
Abv Grd Liv Area 4,630
Originating Board TREND
Year Built 2002
Annual Tax Amount $12,919
Tax Year 2018
Lot Size 0.606 Acres
Acres 0.61
Lot Dimensions 104
Property Description
Stunning four bedroom, three and a half bath home in Collegeville! As you enter the grand two-story bright foyer entrance you'll be amazed by the refinished maple hardwoods, and open staircase. French doors lead you to an office on the left side of the entrance. On the right, the spacious formal living room with crown molding opens to the formal dining room with wainscoting and crown molding. The gourmet kitchen features granite counters, a center island with a cooktop stove and seating, oversized maple cabinets, beautiful tile backsplash, and breakfast area with slider doors to the rear patio where you can enjoy dining al fresco. The breathtaking two-story family room features an entire wall of windows with a cathedral ceiling, an additional slider to the patio and is centered around the stone, wood burning fireplace with a large raised hearth. A convenient laundry room and powder room complete the main level. Upstairs you'll find an enormous master suite with a huge walk-in closet, large sitting room, ensuite bath with dual sinks, stall shower and a jetted tub to come home and unwind in each night. An additional bedroom with its own ensuite bath, two more spacious bedrooms and a full hall bath complete the second floor. The full finished basement has incredible storage space. Enter through the French doors into the billiards room with an elegant wood bar(pool table & bar included)and gorgeous cherry wainscoting. A separate set of double doors from the media room open to a playroom. Outside is every owners dream space with the paver patio, a built-in grill and outdoor fireplace, seating area, and the peaceful waterfall and koi pond. Continue to another patio with a low voltage lighting that surrounds the heated, in-ground pool, outdoor speakers and is secured by fencing. Other highlights include the outdoor playset (included), storage shed, and three car garage! This home is centrally located near many amenities including Rambo Park, Anderson Farm Park, Target, Giant, Providence Town Center (with Wegmans and Movie Tavern), historic downtown Trappe and Collegeville, and close access to Route 422.
Location
State PA
County Montgomery
Area Trappe Boro (10623)
Zoning R2
Rooms
Other Rooms Living Room, Dining Room, Primary Bedroom, Bedroom 2, Bedroom 3, Kitchen, Family Room, Bedroom 1, Laundry, Other
Basement Full, Fully Finished
Interior
Interior Features Primary Bath(s), Kitchen - Island, Butlers Pantry, Ceiling Fan(s), Wood Stove, Stall Shower, Kitchen - Eat-In
Hot Water Propane
Heating Propane, Forced Air
Cooling Central A/C
Flooring Wood, Fully Carpeted, Tile/Brick
Fireplaces Number 2
Fireplaces Type Stone, Gas/Propane
Equipment Built-In Range, Oven - Wall, Dishwasher, Disposal, Energy Efficient Appliances, Built-In Microwave
Fireplace Y
Window Features Energy Efficient
Appliance Built-In Range, Oven - Wall, Dishwasher, Disposal, Energy Efficient Appliances, Built-In Microwave
Heat Source Bottled Gas/Propane
Laundry Main Floor
Exterior
Exterior Feature Patio(s), Porch(es)
Garage Inside Access, Garage Door Opener, Oversized
Garage Spaces 6.0
Pool In Ground
Utilities Available Cable TV
Waterfront N
Roof Type Shingle
Accessibility None
Porch Patio(s), Porch(es)
Parking Type On Street, Driveway, Attached Garage, Other
Attached Garage 3
Total Parking Spaces 6
Garage Y
Building
Lot Description Cul-de-sac, Front Yard, Rear Yard, SideYard(s)
Story 2
Foundation Concrete Perimeter
Sewer Public Sewer
Water Public
Architectural Style Colonial
Level or Stories 2
Additional Building Above Grade, Below Grade
Structure Type Cathedral Ceilings,9'+ Ceilings
New Construction N
Schools
Elementary Schools South
High Schools Perkiomen Valley
School District Perkiomen Valley
Others
Senior Community No
Tax ID 23-00-00275-044
Ownership Fee Simple
Acceptable Financing Conventional
Listing Terms Conventional
Financing Conventional
Read Less Info
Want to know what your home might be worth? Contact us for a FREE valuation!

Our team is ready to help you sell your home for the highest possible price ASAP

Bought with Jason Weaber • Keller Williams Realty Group

“Molly's job is to find and attract mastery-based agents to the office, protect the culture, and make sure everyone is happy! ”






