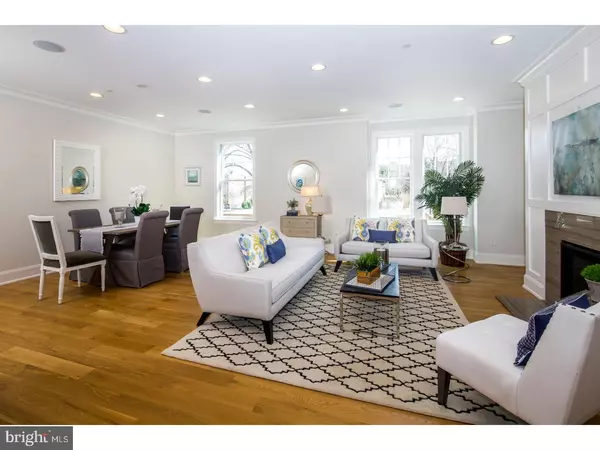$750,000
$750,000
For more information regarding the value of a property, please contact us for a free consultation.
3 Beds
4 Baths
2,779 SqFt
SOLD DATE : 11/14/2018
Key Details
Sold Price $750,000
Property Type Townhouse
Sub Type Interior Row/Townhouse
Listing Status Sold
Purchase Type For Sale
Square Footage 2,779 sqft
Price per Sqft $269
Subdivision None Available
MLS Listing ID 1000268530
Sold Date 11/14/18
Style Colonial
Bedrooms 3
Full Baths 3
Half Baths 1
HOA Fees $300/mo
HOA Y/N Y
Abv Grd Liv Area 2,779
Originating Board TREND
Year Built 2018
Tax Year 2017
Property Description
Best value on the Main Line for top-of-the-line townhouse living! Immediate delivery! This exclusive cluster of 8 BRAND NEW impeccable state-of-the-art townhouses by Equinox Homes offers superlative luxury accommodations at an incredibly attractive price. Elegantly designed interiors by Barton Partners, a prime central location & walkability to local amenities perfectly suit your discerning needs & busy upscale lifestyle. Light-bathed 3BR 3.5 bath Residence 2 is a fine example of the luxuriousness you can experience, with 4 spacious stories & beautiful outdoor space. The entry level foyer spills into a den & accesses the 2-car garage large storage closet & mechanicals. Ascend to the first floor graced by hardwood floors & large windows, a lovely backdrop for living & entertaining. The airy great room has a fireside living area, open gourmet kitchen and dining room, all aligned for easy serving. The kitchen boasts solid wood cabinetry, stone countertops, tile backsplashes, GE Cafe appliances & a dining counter w/extra seating. A powder room & outdoor patio complete this gracious level. Comfort continues on the 2nd floor where your generous master suite awaits w/an enormous walk-in closet & huge spa-style bath featuring double sinks, a soaking tub & oversized shower. A 2nd BR w/walk-in closet, laundry room & 2nd full bath complete the charm. A 3rd BR, 3rd full bath, open loft sitting area & fabulous roof deck provide added living pleasure on level 3. Every home comes with a comprehensive finish package, but to further your comfort, optional upgrades are available such as elevators, radiant heat bathroom floors, home theater & music systems, custom closet fittings & backup generators. Townhomes are Energy Star-Certified for optimal energy efficiency, cost savings & durability with thickly insulated, airtight construction energy-saving lighting & appliances. The living environment is health-oriented too thanks to low VOC materials & fresh air ventilation systems. Remotely-operable thermostats let you manage energy use whether you're home or away via phone or internet. Smart technology also allows appliances, lighting, HVAC, security, cameras & entertainment systems to communicate for utmost convenience. Outside your door you can walk to it all: Haverford & Ardmore train stations, Suburban Square, Haverford Square, Haverford College, Downtown Ardmore, Merion Cricket, Sharpe Park & Bird Sanctuary, restaurants, & more!
Location
State PA
County Montgomery
Area Lower Merion Twp (10640)
Zoning R7
Rooms
Other Rooms Living Room, Dining Room, Primary Bedroom, Bedroom 2, Kitchen, Bedroom 1, Laundry, Other, Attic
Basement Full, Fully Finished
Interior
Interior Features Primary Bath(s), Kitchen - Island, Breakfast Area
Hot Water Natural Gas
Heating Gas, Forced Air
Cooling Central A/C
Flooring Wood, Tile/Brick
Fireplaces Number 1
Fireplace Y
Heat Source Natural Gas
Laundry Main Floor
Exterior
Exterior Feature Deck(s), Porch(es)
Garage Inside Access
Garage Spaces 3.0
Waterfront N
Water Access N
Roof Type Pitched
Accessibility None
Porch Deck(s), Porch(es)
Parking Type Attached Garage, Other
Attached Garage 2
Total Parking Spaces 3
Garage Y
Building
Story 3+
Sewer Public Sewer
Water Public
Architectural Style Colonial
Level or Stories 3+
Additional Building Above Grade
Structure Type Cathedral Ceilings,9'+ Ceilings
New Construction Y
Schools
School District Lower Merion
Others
HOA Fee Include Common Area Maintenance,Snow Removal,Trash
Senior Community No
Tax ID 40-00-38584-013
Ownership Fee Simple
Read Less Info
Want to know what your home might be worth? Contact us for a FREE valuation!

Our team is ready to help you sell your home for the highest possible price ASAP

Bought with Karen Joslin • Plumer & Associates Inc

“Molly's job is to find and attract mastery-based agents to the office, protect the culture, and make sure everyone is happy! ”






