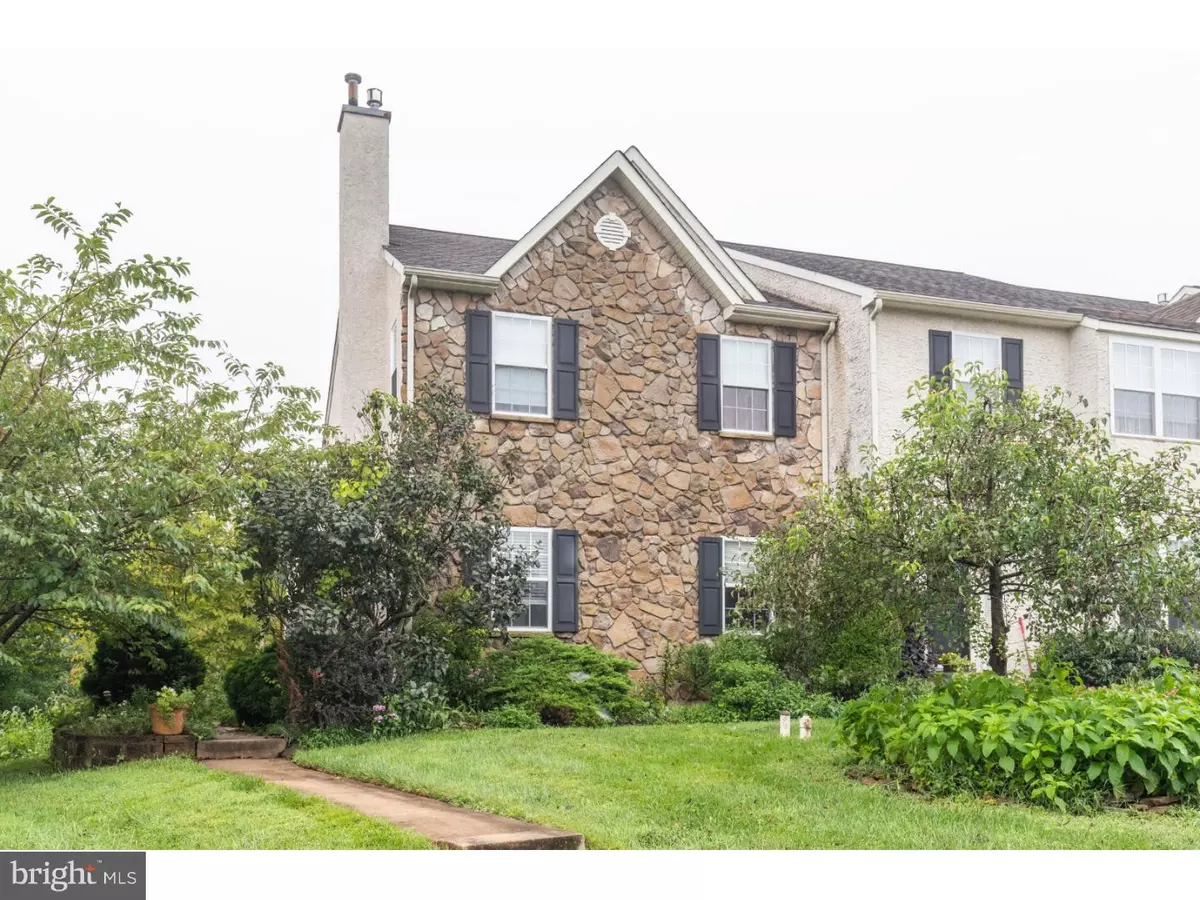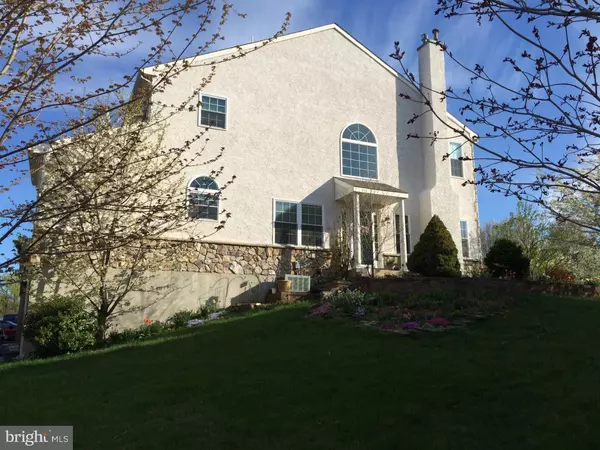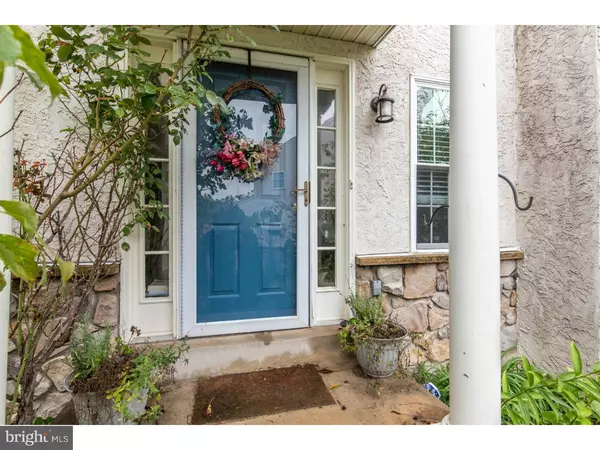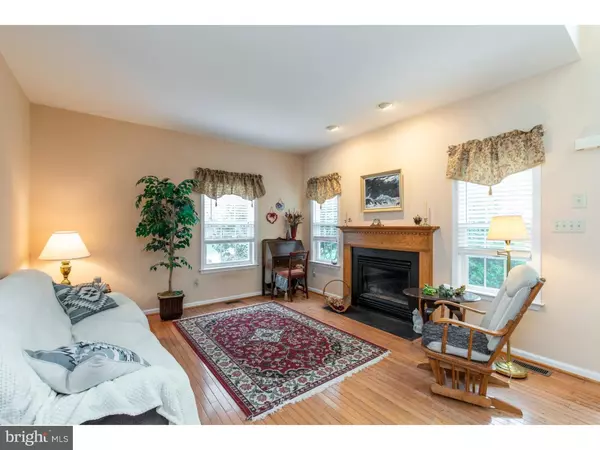$307,500
$310,500
1.0%For more information regarding the value of a property, please contact us for a free consultation.
3 Beds
3 Baths
2,260 SqFt
SOLD DATE : 11/14/2018
Key Details
Sold Price $307,500
Property Type Townhouse
Sub Type End of Row/Townhouse
Listing Status Sold
Purchase Type For Sale
Square Footage 2,260 sqft
Price per Sqft $136
Subdivision Village Of Shannon
MLS Listing ID 1003813504
Sold Date 11/14/18
Style Contemporary
Bedrooms 3
Full Baths 2
Half Baths 1
HOA Fees $10/ann
HOA Y/N Y
Abv Grd Liv Area 1,760
Originating Board TREND
Year Built 1997
Annual Tax Amount $3,704
Tax Year 2018
Lot Size 6,328 Sqft
Acres 0.15
Lot Dimensions 0X0
Property Description
Welcome to 316 Galway Drive, a beautiful 3-bedroom townhome in the inviting Village of Shannon community. Step into the two-story foyer with Palladium window to an open concept complete with warm hardwoods and abundant natural light. The formal living room is bordered with large windows and accented with a wood-burning fireplace. The dining room flows from the living room and includes a large window and ceiling fan. Just adjacent to the dining room is the large, open kitchen with upgraded countertops, gas cooking, recessed lighting, breakfast bar, and a Palladium window over the sink. The breakfast nook sits under a vaulted ceiling with a skylight and is skirted by a large sliding glass door leading to the rear deck. The main level is rounded out nicely with a half bath. The upper level offers two generously-sized bedrooms, a full bathroom, and a sizeable master bedroom with bathroom en suite. The master bathroom is highlighted by a large soaking tub, standing shower, and an oversized vanity. The basement is fully finished with heaps of storage space and a walk-out to a covered patio under the deck. The one-car garage has interior access to the basement, and there is additional parking in the driveway. The owner has completed all of the stucco remediation repairs and provided documentation. This home is in a great location close to major roadways, schools, shopping, outdoor activities, and so much more. Make your appointment today!
Location
State PA
County Chester
Area West Goshen Twp (10352)
Zoning R3
Rooms
Other Rooms Living Room, Dining Room, Primary Bedroom, Bedroom 2, Kitchen, Family Room, Bedroom 1, Laundry
Basement Full, Fully Finished
Interior
Interior Features Skylight(s), Ceiling Fan(s), Kitchen - Eat-In
Hot Water Natural Gas
Heating Gas, Forced Air
Cooling Central A/C
Flooring Wood, Fully Carpeted, Vinyl
Fireplaces Number 1
Equipment Disposal
Fireplace Y
Appliance Disposal
Heat Source Natural Gas
Laundry Lower Floor
Exterior
Exterior Feature Deck(s)
Garage Spaces 1.0
Water Access N
Accessibility None
Porch Deck(s)
Attached Garage 1
Total Parking Spaces 1
Garage Y
Building
Story 2
Sewer Public Sewer
Water Public
Architectural Style Contemporary
Level or Stories 2
Additional Building Above Grade, Below Grade
Structure Type 9'+ Ceilings
New Construction N
Schools
School District West Chester Area
Others
Senior Community No
Tax ID 52-01P-0258
Ownership Fee Simple
Read Less Info
Want to know what your home might be worth? Contact us for a FREE valuation!

Our team is ready to help you sell your home for the highest possible price ASAP

Bought with Leann Murphy • RE/MAX Preferred - West Chester
“Molly's job is to find and attract mastery-based agents to the office, protect the culture, and make sure everyone is happy! ”






