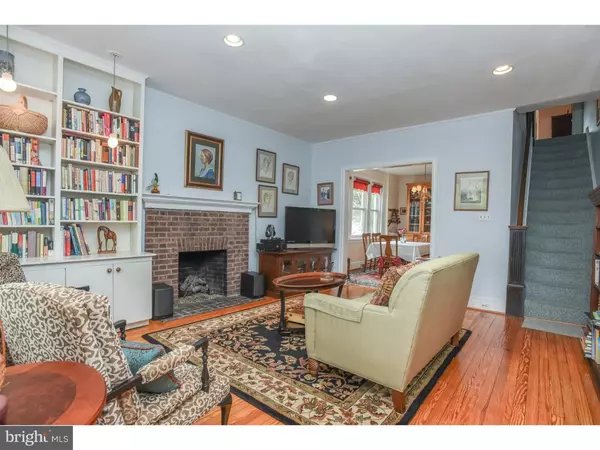$365,000
$375,000
2.7%For more information regarding the value of a property, please contact us for a free consultation.
4 Beds
2 Baths
1,650 SqFt
SOLD DATE : 11/15/2018
Key Details
Sold Price $365,000
Property Type Single Family Home
Sub Type Twin/Semi-Detached
Listing Status Sold
Purchase Type For Sale
Square Footage 1,650 sqft
Price per Sqft $221
Subdivision Highlands
MLS Listing ID 1007245756
Sold Date 11/15/18
Style Colonial
Bedrooms 4
Full Baths 2
HOA Y/N N
Abv Grd Liv Area 1,650
Originating Board TREND
Year Built 1925
Annual Tax Amount $2,946
Tax Year 2017
Lot Size 3,920 Sqft
Acres 0.09
Lot Dimensions 25X162
Property Description
HOLD SHOWINGS - AWAITING SIGNATURES ***** Here's a wonderful home in the desirable city neighborhood of the Highlands! This expanded twin home has charm and space throughout. It has nice curb appeal and a welcoming front porch to relax on. Enter into the living room which features hardwood floors, a brick gas fireplace, built-in bookcases, 9' ceilings, and recessed lighting. The adjoining formal dining room has triple windows to allow lots of sunshine in. The updated and functional kitchen has tall cherry cabinets featuring built-in pantry, pull-out shelving, lazy susan corner cabinet, soft close drawers, appliance garage, and under cabinet lighting. There are Corian countertops with a beveled edge and newer appliances that include a 5 burner gas stove and built-in microwave. Enjoy dining or relaxing in the solarium addition overlooking the rear yard with a garden of perennials. The oversized detached garage is at the back of the property and is being sold "as is". Convenient full bath with stall shower is just behind the pocket door on the 1st level. The 2 story addition has created an expanded master bedroom with closets galore and bay window overlooking the back yard. The front bedroom has 3 windows for lots of light and the 3rd bedroom and full bath complete the 2nd level. There is one more bedroom on the 3rd level. Other updates include a high efficient gas heater, central air, vinyl tilt windows, hot water heater, and circuit breakers. Make this lovingly maintained and updated home in the Highlands yours!
Location
State DE
County New Castle
Area Wilmington (30906)
Zoning 26R-2
Rooms
Other Rooms Living Room, Dining Room, Primary Bedroom, Bedroom 2, Bedroom 3, Kitchen, Bedroom 1, Laundry, Other
Basement Full, Unfinished
Interior
Interior Features Butlers Pantry, Ceiling Fan(s), Stall Shower, Breakfast Area
Hot Water Natural Gas
Heating Gas, Forced Air
Cooling Central A/C
Flooring Wood
Fireplaces Number 1
Fireplaces Type Brick
Equipment Built-In Range, Dishwasher, Built-In Microwave
Fireplace Y
Window Features Bay/Bow,Replacement
Appliance Built-In Range, Dishwasher, Built-In Microwave
Heat Source Natural Gas
Laundry Main Floor
Exterior
Parking Features Oversized
Garage Spaces 1.0
Water Access N
Accessibility None
Total Parking Spaces 1
Garage Y
Building
Story 2
Sewer Public Sewer
Water Public
Architectural Style Colonial
Level or Stories 2
Additional Building Above Grade
Structure Type 9'+ Ceilings
New Construction N
Schools
School District Red Clay Consolidated
Others
Senior Community No
Tax ID 26-012.40-033
Ownership Fee Simple
Acceptable Financing Conventional, VA, FHA 203(b)
Listing Terms Conventional, VA, FHA 203(b)
Financing Conventional,VA,FHA 203(b)
Read Less Info
Want to know what your home might be worth? Contact us for a FREE valuation!

Our team is ready to help you sell your home for the highest possible price ASAP

Bought with Karen A Ventresca • RE/MAX Point Realty
“Molly's job is to find and attract mastery-based agents to the office, protect the culture, and make sure everyone is happy! ”






