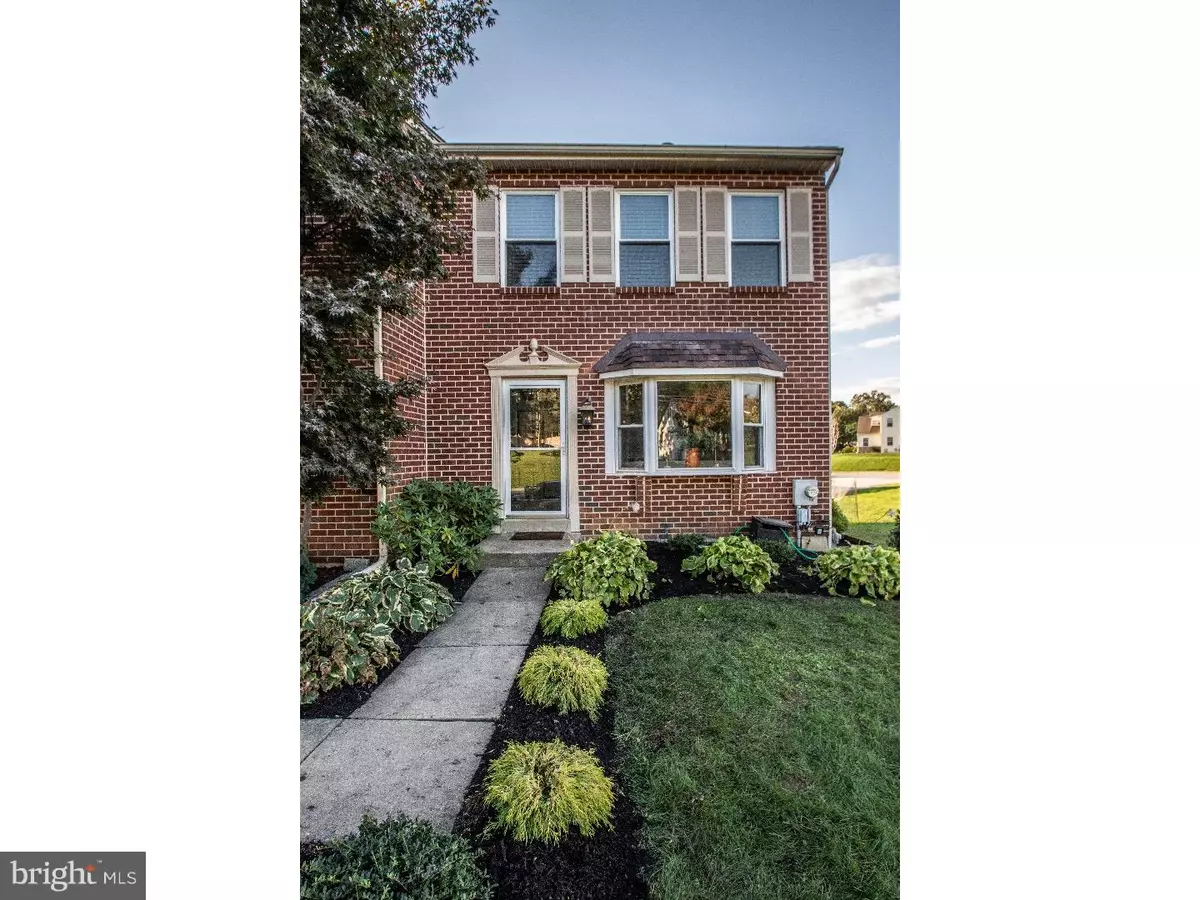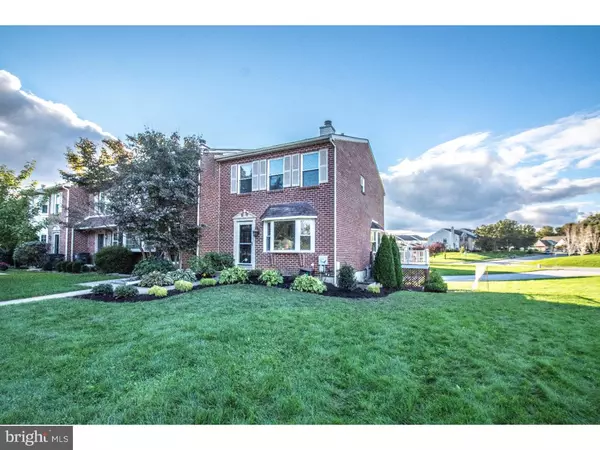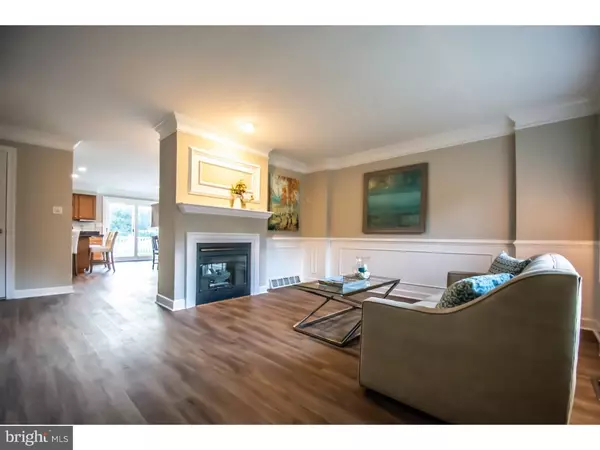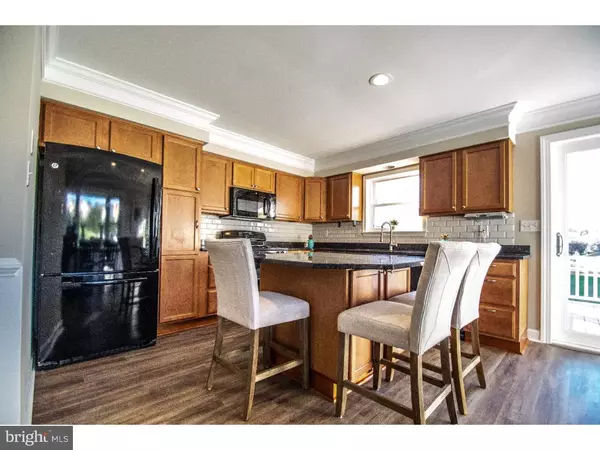$305,000
$300,000
1.7%For more information regarding the value of a property, please contact us for a free consultation.
3 Beds
4 Baths
1,520 SqFt
SOLD DATE : 11/19/2018
Key Details
Sold Price $305,000
Property Type Townhouse
Sub Type Interior Row/Townhouse
Listing Status Sold
Purchase Type For Sale
Square Footage 1,520 sqft
Price per Sqft $200
Subdivision Village Of Shannon
MLS Listing ID 1009927078
Sold Date 11/19/18
Style Colonial
Bedrooms 3
Full Baths 2
Half Baths 2
HOA Fees $10/ann
HOA Y/N Y
Abv Grd Liv Area 1,520
Originating Board TREND
Year Built 1989
Annual Tax Amount $3,272
Tax Year 2018
Lot Size 2,770 Sqft
Acres 0.06
Lot Dimensions 2770
Property Description
Like new construction but without the wait and expense! This end unit 3 bedroom, 2/2 bath townhome in Village of Shannon has been completely and tastefully renovated, waiting for you to move right in! A new roof, new floors and carpets throughout, and fresh, neutral paint make this home perfectly move in ready. If you are searching for your first home, are downsizing, or are looking for a lucrative rental property - this is the one! Kitchens and bathrooms are updated as well and there is a fully finished walk out basement with bar and powder room. The end unit provides lots of light and room to stretch out in the side yard and on the wrap around deck. Located in sought after West Chester area school district, close to 202 and other major routes plus shopping, restaurants and movie theaters and minutes to the downtown West Chester borough. This gem won't last, come see it today! Association fee is only $125 per year!
Location
State PA
County Chester
Area West Goshen Twp (10352)
Zoning R3
Rooms
Other Rooms Living Room, Dining Room, Primary Bedroom, Bedroom 2, Kitchen, Bedroom 1
Basement Full, Outside Entrance, Fully Finished
Interior
Interior Features Butlers Pantry, Kitchen - Eat-In
Hot Water Natural Gas
Heating Gas, Forced Air
Cooling Central A/C
Flooring Fully Carpeted
Fireplaces Number 1
Equipment Oven - Self Cleaning, Dishwasher, Disposal, Built-In Microwave
Fireplace Y
Appliance Oven - Self Cleaning, Dishwasher, Disposal, Built-In Microwave
Heat Source Natural Gas
Laundry Basement
Exterior
Exterior Feature Deck(s)
Water Access N
Roof Type Shingle
Accessibility None
Porch Deck(s)
Attached Garage 2
Garage N
Building
Lot Description Corner, Level
Story 2
Sewer Public Sewer
Water Public
Architectural Style Colonial
Level or Stories 2
Additional Building Above Grade
New Construction N
Schools
Elementary Schools Exton
Middle Schools J.R. Fugett
High Schools West Chester East
School District West Chester Area
Others
Senior Community No
Tax ID 52-01P-0100
Ownership Condominium
Acceptable Financing Conventional, VA, FHA 203(b)
Listing Terms Conventional, VA, FHA 203(b)
Financing Conventional,VA,FHA 203(b)
Read Less Info
Want to know what your home might be worth? Contact us for a FREE valuation!

Our team is ready to help you sell your home for the highest possible price ASAP

Bought with Adam C Dyer • BHHS Fox & Roach-West Chester
“Molly's job is to find and attract mastery-based agents to the office, protect the culture, and make sure everyone is happy! ”






