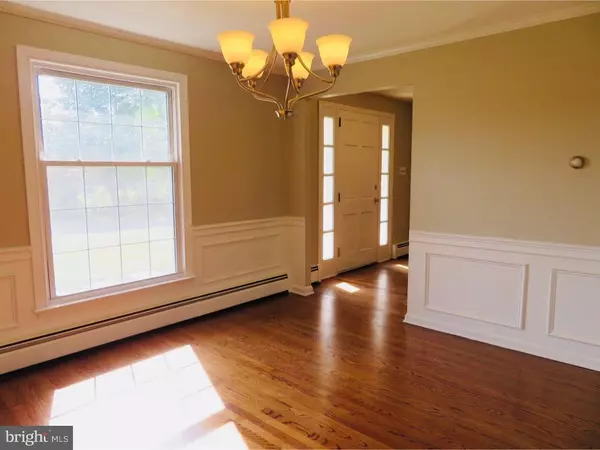$405,000
$429,000
5.6%For more information regarding the value of a property, please contact us for a free consultation.
4 Beds
3 Baths
2,036 SqFt
SOLD DATE : 11/16/2018
Key Details
Sold Price $405,000
Property Type Single Family Home
Sub Type Detached
Listing Status Sold
Purchase Type For Sale
Square Footage 2,036 sqft
Price per Sqft $198
Subdivision Whitford Hills
MLS Listing ID 1008341662
Sold Date 11/16/18
Style Traditional
Bedrooms 4
Full Baths 2
Half Baths 1
HOA Y/N N
Abv Grd Liv Area 2,036
Originating Board TREND
Year Built 1965
Annual Tax Amount $5,258
Tax Year 2018
Lot Size 1.000 Acres
Acres 1.0
Lot Dimensions .
Property Description
What an opportunity to own a like-new property, situated on a beautiful, mostly level 1 acre lot! Move in ready with countless updates to make you feel right at home. Outside you'll find brand new siding, driveway, patio, walkway and landscaping! Interior updates include an all new kitchen with stainless steel appliances, new bathrooms, new heater & central A/C, and new light fixtures. Additional features include attractive wainscoting, crown moulding, built in bookshelves and hardwood floors throughout most of the home. Roof and windows have also been replaced recently. Carpet just replaced in the family room. There is nothing to do but move in and start enjoying life in a 4 bedroom 2.5 bath home with over 2000 interior square feet!! And it's conveniently located within minutes of the Whitford Train Station, and all the shopping Exton has to offer! Plus,less than 10 miles away are all the fantastic restaurants and shopping in downtown West Chester!
Location
State PA
County Chester
Area Uwchlan Twp (10333)
Zoning R1
Rooms
Other Rooms Living Room, Dining Room, Primary Bedroom, Bedroom 2, Bedroom 3, Kitchen, Family Room, Bedroom 1
Basement Full
Interior
Interior Features Kitchen - Eat-In
Hot Water Oil
Heating Oil, Hot Water
Cooling Central A/C
Fireplaces Number 1
Fireplace Y
Heat Source Oil
Laundry Basement
Exterior
Exterior Feature Patio(s)
Garage Spaces 1.0
Waterfront N
Water Access N
Accessibility None
Porch Patio(s)
Parking Type Driveway, Attached Garage
Attached Garage 1
Total Parking Spaces 1
Garage Y
Building
Lot Description Level
Story 2
Sewer Public Sewer
Water Public
Architectural Style Traditional
Level or Stories 2
Additional Building Above Grade
New Construction N
Schools
Middle Schools Lionville
High Schools Downingtown High School East Campus
School District Downingtown Area
Others
Senior Community No
Tax ID 33-07 -0054
Ownership Fee Simple
Read Less Info
Want to know what your home might be worth? Contact us for a FREE valuation!

Our team is ready to help you sell your home for the highest possible price ASAP

Bought with Jeffrey M Poake • Northpoint Real Estate

“Molly's job is to find and attract mastery-based agents to the office, protect the culture, and make sure everyone is happy! ”






