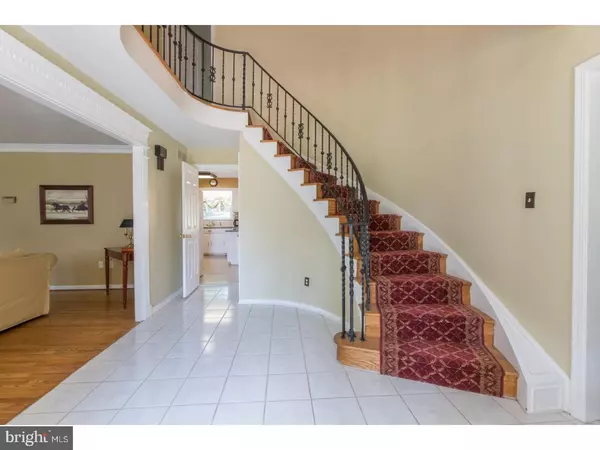$522,500
$539,000
3.1%For more information regarding the value of a property, please contact us for a free consultation.
4 Beds
3 Baths
3,222 SqFt
SOLD DATE : 11/20/2018
Key Details
Sold Price $522,500
Property Type Single Family Home
Sub Type Detached
Listing Status Sold
Purchase Type For Sale
Square Footage 3,222 sqft
Price per Sqft $162
Subdivision Shires Crossing
MLS Listing ID 1002106324
Sold Date 11/20/18
Style Colonial
Bedrooms 4
Full Baths 2
Half Baths 1
HOA Fees $13
HOA Y/N Y
Abv Grd Liv Area 3,222
Originating Board TREND
Year Built 1975
Annual Tax Amount $9,153
Tax Year 2018
Lot Size 0.600 Acres
Acres 0.6
Lot Dimensions 130X180
Property Description
This beautiful home in the quiet village of Washington Crossing. The canal path and Washington Crossing historic park is a huge selling feature if you love the outdoors, biking, running or just taking a stroll in a neighborhood filled with people who take pride in their homes. This former model home has plantation shutters everywhere and hardwood floors throughout. The entire family room has just been tastefully remodeled. At the top of the stairs you will find a peaceful window seat flanked by two generous linen closets overlooking the seven acre community park. The master bedroom suite is a tranquil oasis with an enormous bathroom including two vanities with sinks and two generous closets. Three additional bedrooms each with their own large, lighted closet and a hall bathroom with two sinks complete the second floor. For every year the owners have lived here they have embarked upon a new project. Here are some of the upgrades, improvements and general maintenance items that have either been done by the current owners or past owners; new Pella windows, new gutters, a basement seal coated on the floors and walls with a French drain, crown molding in every room, renovated powder room, new ceiling on the back porch, updated and brightened office opening up to the mud room, new front loading washer and dryer in the basement with the option to move them back to the first floor, new attic fan, new water softener, new well pump, freshly sealed driveway and a foyer that was recently painted and updated with a new chandelier. This home has a manual transfer switch which can be hooked up to your generator. Award winning Council Rock North School District and close to major highways and public transportation. They just don't make homes like this anymore.
Location
State PA
County Bucks
Area Upper Makefield Twp (10147)
Zoning CR1
Rooms
Other Rooms Living Room, Dining Room, Primary Bedroom, Bedroom 2, Bedroom 3, Kitchen, Family Room, Bedroom 1, Laundry, Other, Attic
Basement Full, Unfinished
Interior
Interior Features Primary Bath(s), Ceiling Fan(s), Attic/House Fan, Central Vacuum, Intercom, Kitchen - Eat-In
Hot Water Oil
Heating Oil
Cooling Central A/C
Flooring Wood, Tile/Brick
Fireplaces Number 1
Fireplaces Type Stone
Equipment Dishwasher
Fireplace Y
Appliance Dishwasher
Heat Source Oil
Laundry Main Floor, Basement
Exterior
Exterior Feature Patio(s), Porch(es)
Garage Spaces 5.0
Amenities Available Tennis Courts
Waterfront N
Water Access N
Roof Type Pitched,Shingle
Accessibility None
Porch Patio(s), Porch(es)
Parking Type Attached Garage
Attached Garage 2
Total Parking Spaces 5
Garage Y
Building
Lot Description Corner, Level, Front Yard, Rear Yard
Story 2
Foundation Concrete Perimeter
Sewer On Site Septic
Water Well
Architectural Style Colonial
Level or Stories 2
Additional Building Above Grade
New Construction N
Schools
Elementary Schools Sol Feinstone
Middle Schools Newtown
High Schools Council Rock High School North
School District Council Rock
Others
HOA Fee Include Common Area Maintenance
Senior Community No
Tax ID 47-013-146
Ownership Fee Simple
Acceptable Financing Conventional, FHA 203(b)
Listing Terms Conventional, FHA 203(b)
Financing Conventional,FHA 203(b)
Read Less Info
Want to know what your home might be worth? Contact us for a FREE valuation!

Our team is ready to help you sell your home for the highest possible price ASAP

Bought with Joan Kamens • Coldwell Banker Hearthside

“Molly's job is to find and attract mastery-based agents to the office, protect the culture, and make sure everyone is happy! ”






