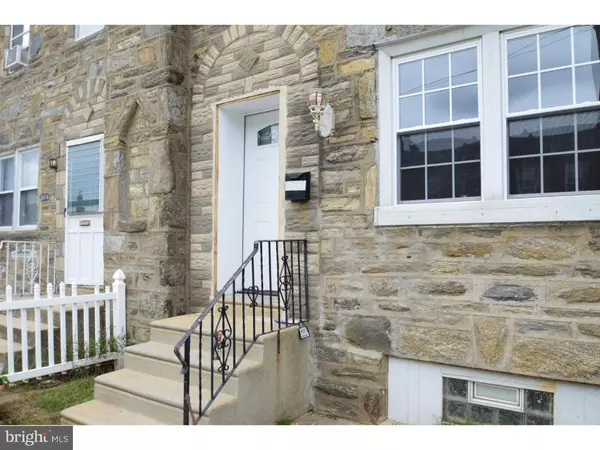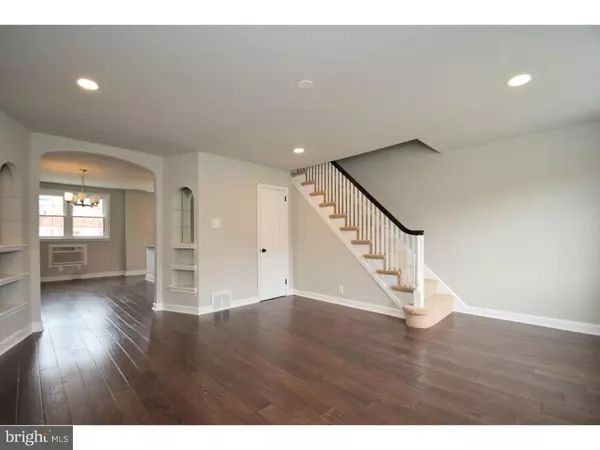$190,000
$199,900
5.0%For more information regarding the value of a property, please contact us for a free consultation.
3 Beds
2 Baths
1,236 SqFt
SOLD DATE : 11/29/2018
Key Details
Sold Price $190,000
Property Type Townhouse
Sub Type Interior Row/Townhouse
Listing Status Sold
Purchase Type For Sale
Square Footage 1,236 sqft
Price per Sqft $153
Subdivision Oxford Circle
MLS Listing ID 1007158496
Sold Date 11/29/18
Style Straight Thru
Bedrooms 3
Full Baths 2
HOA Y/N N
Abv Grd Liv Area 1,236
Originating Board TREND
Year Built 1950
Annual Tax Amount $1,646
Tax Year 2018
Lot Size 1,422 Sqft
Acres 0.03
Lot Dimensions 18X78
Property Description
Welcome to 6815 Souder Ave a renovated 3-bedroom, 2-bath row home. Enter thru the front door and recognize the brand-new dark hardwood floors complementing the colors of the freshly painted gray walls throughout. This home has a contemporary feel with recess lighting and a touch of Philly charm dividing the entry between the living room & dining room with mirrored shelf built-ins. The dining room is cozy and warm containing a brand-new chrome hanging chandler. It is great for evening dinners and spending quality time or expand your invite to the neighbors as this home offers extra sitting at the island. Imagine an open kitchen with unusual center island containing sink allowing you to prep while entertaining. You'll feel right at home with upgraded granite counter tops, beautiful light custom cabinets, subway tile backsplash, stainless appliances and wine rack! Glide down the stairs to extra living space in the finished basement offering a hardwood flooring front room to be used as family room, or a get-away male or female den. This level also features a full shower bath and extra back storage room, wine cellar or whatever your creativity can devise. The laundry room is separate with an exit to the exterior offering rear parking. Slumbering is on the 2nd floor with 3 well pointed bedrooms, carpet runs up the stairs throughout the completed upstairs except for the tiled bathroom. All bedrooms feature ceiling fans, fresh paint and light color trim. The upper bath is a three piece with decorative glass tile around walls and glass sliding tub doors. Come view this beauty in the city, close to recreation (pool within 2 blocks), shopping and schools. Note: Property is a part of the Neighborhood Stabilization Initiative. Applicant must be income eligible and household income must not exceed 120% of Area Median Income (AMI). This equates (1 person) $69,960; (2 people) $79,920; (3 people) $89,880; (4 people) $99,840; (5 people) $107,880;(6 people) $115,920. Seller is a licensed (PA & NJ) Real Estate Broker & Certified Appraiser (PA & NJ).
Location
State PA
County Philadelphia
Area 19149 (19149)
Zoning RSA5
Rooms
Other Rooms Living Room, Dining Room, Primary Bedroom, Bedroom 2, Kitchen, Family Room, Bedroom 1
Basement Partial, Outside Entrance
Interior
Interior Features Kitchen - Island, Ceiling Fan(s), Dining Area
Hot Water Natural Gas
Heating Gas, Forced Air
Cooling Wall Unit
Flooring Wood, Fully Carpeted, Tile/Brick
Equipment Dishwasher
Fireplace N
Appliance Dishwasher
Heat Source Natural Gas
Laundry Lower Floor
Exterior
Waterfront N
Water Access N
Accessibility None
Parking Type On Street
Garage N
Building
Lot Description Front Yard
Story 2
Sewer Public Sewer
Water Public
Architectural Style Straight Thru
Level or Stories 2
Additional Building Above Grade
New Construction N
Schools
School District The School District Of Philadelphia
Others
Senior Community No
Tax ID 541212400
Ownership Fee Simple
Acceptable Financing Conventional, VA, FHA 203(b)
Listing Terms Conventional, VA, FHA 203(b)
Financing Conventional,VA,FHA 203(b)
Read Less Info
Want to know what your home might be worth? Contact us for a FREE valuation!

Our team is ready to help you sell your home for the highest possible price ASAP

Bought with Hongxue Lin • Panphil Realty, LLC

“Molly's job is to find and attract mastery-based agents to the office, protect the culture, and make sure everyone is happy! ”






