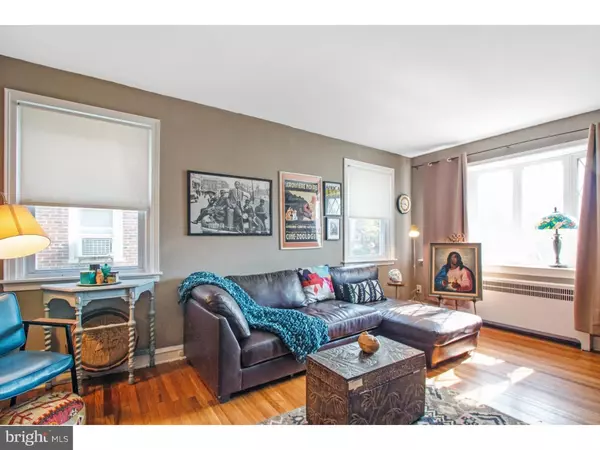$172,000
$174,999
1.7%For more information regarding the value of a property, please contact us for a free consultation.
3 Beds
2 Baths
1,344 SqFt
SOLD DATE : 11/20/2018
Key Details
Sold Price $172,000
Property Type Single Family Home
Sub Type Twin/Semi-Detached
Listing Status Sold
Purchase Type For Sale
Square Footage 1,344 sqft
Price per Sqft $127
Subdivision Mt Airy (East)
MLS Listing ID 1006812418
Sold Date 11/20/18
Style Straight Thru
Bedrooms 3
Full Baths 1
Half Baths 1
HOA Y/N N
Abv Grd Liv Area 1,344
Originating Board TREND
Year Built 1945
Annual Tax Amount $2,223
Tax Year 2018
Lot Size 3,005 Sqft
Acres 0.07
Lot Dimensions 24X123
Property Description
Move in Just in time for the holidays!!!!! Welcome home to this bright and Sunny Mount Airy Twin home with a gorgeous Bow window which brings in tons of natural Sun light. Once you enter this home you will find neutral paint, newer windows throughout the home, natural hardwood floors that flow through each and every room; the large eat in kitchen boast new subway tile back splash and new ceramic tile floor; there is also an exit from the kitchen to the exterior of the home for easy access to the garage or yard. The upstairs is filled with color and nicely sized bedrooms with ample closet space; there is also a 4 piece bath with separate tub and stall shower. The finished basement adds more entertaining/relaxing space, a half bath, as well as extra storage, laundry area, garage and long driveway that can fit multiple cars. This home will not disappoint... make your appointment today as the homes on this street rarely are listed for sale
Location
State PA
County Philadelphia
Area 19138 (19138)
Zoning RSA3
Rooms
Other Rooms Living Room, Dining Room, Primary Bedroom, Bedroom 2, Kitchen, Family Room, Bedroom 1, Laundry
Basement Partial
Interior
Interior Features Skylight(s), Stall Shower, Kitchen - Eat-In
Hot Water Natural Gas
Heating Gas, Forced Air
Cooling Wall Unit
Flooring Wood
Equipment Dishwasher, Disposal
Fireplace N
Appliance Dishwasher, Disposal
Heat Source Natural Gas
Laundry Basement
Exterior
Exterior Feature Patio(s)
Garage Spaces 1.0
Utilities Available Cable TV
Waterfront N
Water Access N
Roof Type Flat
Accessibility None
Porch Patio(s)
Parking Type On Street, Driveway, Attached Garage
Attached Garage 1
Total Parking Spaces 1
Garage Y
Building
Story 2
Sewer Public Sewer
Water Public
Architectural Style Straight Thru
Level or Stories 2
Additional Building Above Grade
New Construction N
Schools
School District The School District Of Philadelphia
Others
Senior Community No
Tax ID 102301600
Ownership Fee Simple
Security Features Security System
Acceptable Financing Conventional, VA, FHA 203(k), FHA 203(b)
Listing Terms Conventional, VA, FHA 203(k), FHA 203(b)
Financing Conventional,VA,FHA 203(k),FHA 203(b)
Read Less Info
Want to know what your home might be worth? Contact us for a FREE valuation!

Our team is ready to help you sell your home for the highest possible price ASAP

Bought with Romelle Hamilton • Liberty Bell Real Estate Agents, LLC

“Molly's job is to find and attract mastery-based agents to the office, protect the culture, and make sure everyone is happy! ”






